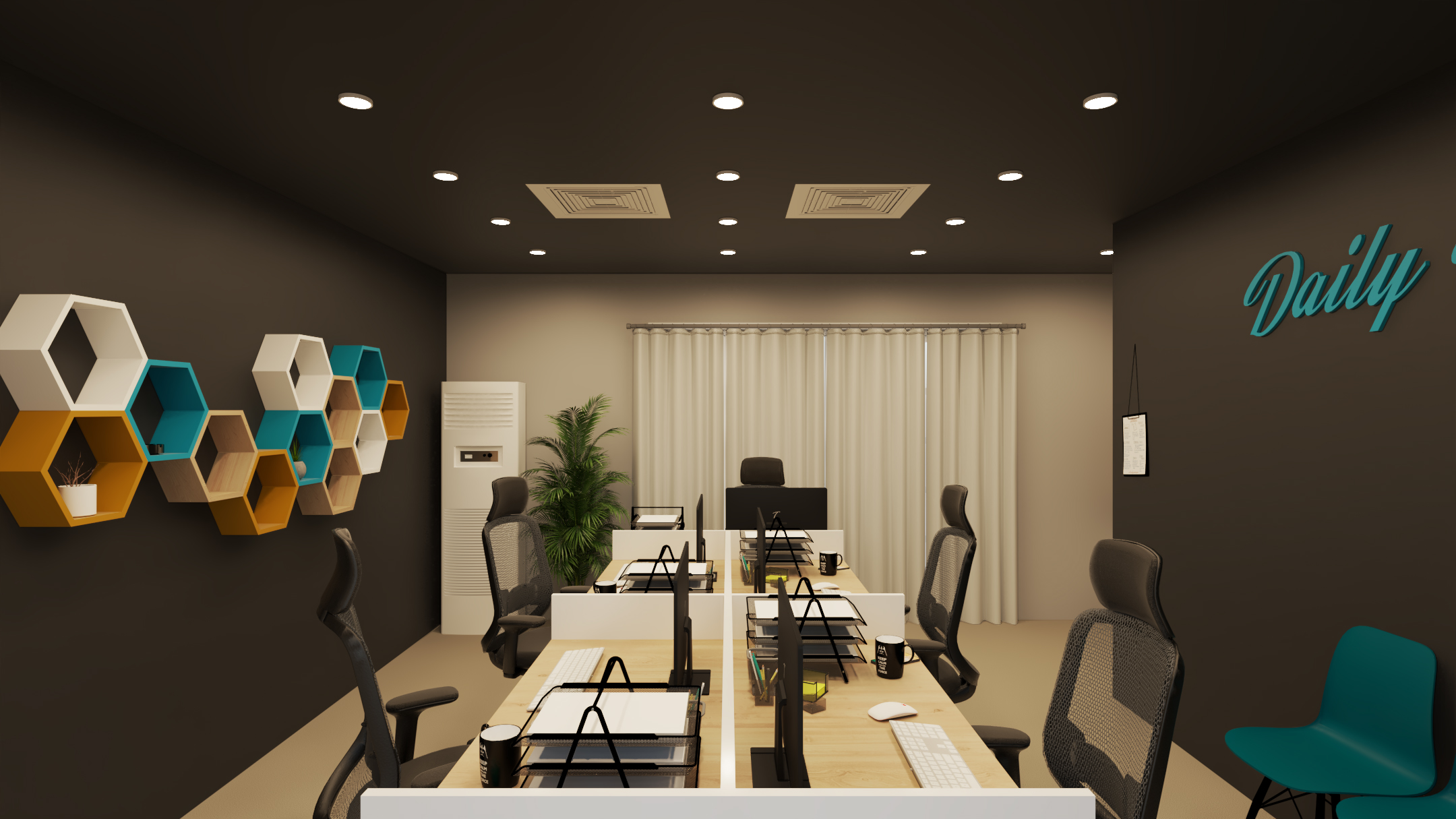Space planning is the backbone of interior design, dictating how a room looks and feels while ensuring it functions efficiently. Whether you’re designing a cozy living room, a functional office, or a luxurious open-plan space, mastering space planning is key to achieving a harmonious balance between functionality and aesthetics. This comprehensive guide will help you navigate the complexities of space planning, offering practical tips, strategies, and insights to maximize your space’s potential.
The Foundations of Space Planning
At its core, space planning is about understanding the purpose of a space and designing it to serve that purpose effectively. Start by asking these critical questions:
- What is the primary function of the space?
- Who will use it, and how often?
- What activities will take place here?
Answering these questions provides a clear direction for your design process. For example, a family living room may prioritize comfort and durability, while a commercial office space might focus on productivity and collaboration. Zoning—dividing a room into functional areas—is an effective technique to address these needs.
Key Principles of Space Planning
1. Traffic Flow
Efficient traffic flow ensures that movement through the space is unobstructed. Maintain clear pathways and avoid placing furniture in high-traffic areas. A good rule of thumb is to allow at least 36 inches of clearance for main walkways.
2. Proportion and Scale
Choose furniture and decor that fit the room’s dimensions. Oversized pieces in a small room can make it feel cramped, while tiny furniture in a large space can seem sparse. Striking the right balance is crucial for creating visual harmony.
3. Lighting Design
Lighting is an essential aspect of both functionality and aesthetics. Use a mix of ambient, task, and accent lighting to create depth and set the desired mood. For instance, pendant lights over a dining table can serve as both functional and decorative elements.
4. Color and Material Palette
Colors and materials should enhance the room’s purpose and reflect your personal style. Neutral tones often work well for a cohesive look, while bold accents can add character. Opt for durable materials in high-use areas.
Space Planning for Small Areas
Small spaces pose unique challenges, but clever planning can make them both functional and stylish. Here are some tips:
- Opt for Multi-Functional Furniture: Pieces like sofa beds or extendable tables save space while adding functionality.
- Use Vertical Space: Wall-mounted shelves and tall cabinets can help declutter floors.
- Keep it Light: Lighter color schemes and strategic lighting can make small rooms feel more expansive.
Designing Open-Plan Spaces
Open-plan layouts are popular for their versatility and airy feel. However, they require thoughtful planning to avoid a cluttered or chaotic look. Use area rugs, furniture arrangements, or subtle architectural elements to define different zones within the space. Ensure each zone flows seamlessly into the next while maintaining its unique functionality.
The Shape Interiors: Your Trusted Design Partner
“The Shape Interiors is the best for Interior Design Consultancy & 3D Modelling services for both Residential & Commercial Spaces.”
Founded in 2017 by Kazim Ratnani, The Shape Interiors has swiftly emerged as a trusted name in the world of interior design consultancy and 3D modelling. Our expertise lies in creating bespoke designs that not only meet but exceed our clients’ expectations. We pride ourselves on delivering 360 renders that offer a comprehensive visualization of the final design, ensuring that every detail aligns perfectly with our client’s vision.
Customer satisfaction is the cornerstone of our mission. We believe that a well-designed space should reflect the client’s needs, wants, and functionality. Our designs are not just about aesthetics; they are about creating environments that resonate with our clients’ lifestyles and aspirations. Our most significant achievement is our 100% client satisfaction feedback, reflecting the trust our clients place in us. Choosing The Shape Interiors means choosing a partner dedicated to bringing your vision to life. Our unique blend of creativity and technical expertise allows us to deliver designs that are both beautiful and perfectly aligned with your practical needs.
Technology in Space Planning
Modern technology has revolutionized space planning. Tools like 3D modelling and virtual reality allow designers to create accurate representations of a space, making it easier to experiment with layouts and visualizations. At The Shape Interiors, we specialize in 360 renders, offering clients a realistic view of their future spaces before implementation.
Actionable Tips for Successful Space Planning
- Start with a Floor Plan: Sketch the room’s dimensions, including windows, doors, and fixed features.
- Prioritize Needs: List essential furniture and functions before adding decorative elements.
- Experiment with Layouts: Use digital tools or physical mockups to test different configurations.
- Incorporate Storage Solutions: Clever storage options can minimize clutter and enhance functionality.
- Seek Professional Help: Working with experts like The Shape Interiors can streamline the process and ensure the best results.
Space planning is a dynamic process that blends creativity with practicality. By focusing on traffic flow, proportions, lighting, and functionality, you can create spaces that are both beautiful and efficient. Whether you’re designing a compact apartment or a sprawling office, the principles outlined in this guide will help you achieve your goals.
Ready to transform your space? Contact us on WhatsApp via the icon at the bottom right of our website. Let The Shape Interiors bring your vision to life!




