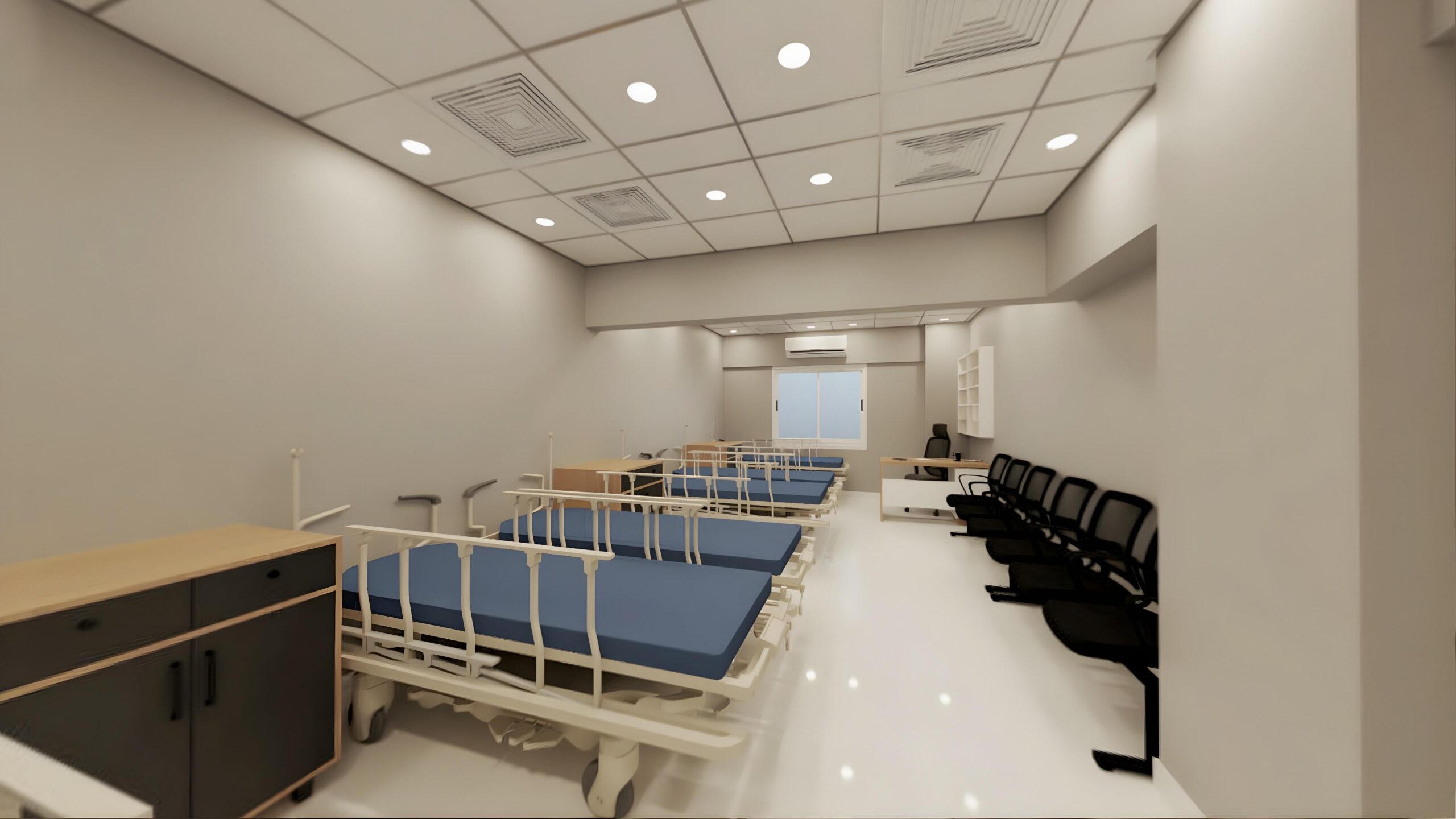
In today’s healthcare environment, patient experience is as vital as medical excellence. A thoughtfully designed clinic is no longer a luxury — it’s a necessity that enhances trust, comfort, and efficiency. For Specialist Medical Centre (SMC), our goal was to reimagine a clinical environment that seamlessly balances professionalism with warmth, functionality with aesthetics. The result is a space where both patients and medical professionals feel seen, supported, and at ease — a true embodiment of what it means to design smarter interiors for smarter clinics.
Designing a medical facility is distinct from any other commercial project. The challenge lay in delivering a space that reflects the seriousness of healthcare, yet remains approachable and serene. For SMC, this meant aligning form with function — from the consultation rooms to the waiting areas — without compromising on warmth or elegance. The project brief demanded that the clinic inspire confidence while fostering a calming environment for both patients and practitioners.
Our design direction drew inspiration from modern minimalism, paired with healthcare-appropriate textures and tones. Clean lines, neutral palettes, and sophisticated materials formed the backbone of this design. We selected a refined combination of soft whites, muted greys, and warm wood finishes — invoking cleanliness without clinical coldness. The interiors exude a gentle professionalism that supports healing, privacy, and clarity.
Smart space planning was crucial to this project. Each zone — from reception to diagnostics and private consultation rooms — was mapped to ensure seamless movement and privacy. Functional zoning allowed medical staff to operate efficiently while maintaining patient discretion. Storage solutions were discreetly integrated within walls and cabinetry, ensuring visual decluttering and uninterrupted flow. Public and private zones were carefully demarcated to enhance accessibility and confidentiality.
Every surface was chosen with purpose. From anti-microbial finishes for safety to durable yet elegant laminates, materials were carefully curated for their longevity and ease of maintenance. The muted colour palette was enhanced with warm lighting and matte textures to reduce visual strain. Acoustic treatments in key areas ensured quiet, creating a tranquil ambiance essential for patient comfort and focused consultations.
Lighting played a critical role in setting the tone for each area. Natural daylight was maximized wherever possible, particularly in the waiting and reception zones. Ambient and task lighting were layered to suit specific functions — brighter temperatures for examination areas, and softer, warmer tones for patient-facing zones. Statement ceiling panels and concealed LED strips added depth while supporting a non-intrusive, elegant glow.
Furniture selection emphasized ergonomic comfort and hygiene. Reception counters, seating, and storage units were custom-built to maintain visual consistency and functionality. Rounded corners and wipeable surfaces were prioritized. Decorative accents — such as minimal art, indoor plants, and carefully chosen signage — subtly reflected the clinic’s brand identity while softening the space. Built-in cabinetry provided ample storage without visual clutter.
The transformation of SMC was not just about designing a space — it was about enabling a better patient journey and smoother medical workflows. The client, Dr. Murtaza Gova, was deeply involved in aligning the design with the clinic’s core values of trust, care, and modern medical excellence. From initial consultations to final 360° visualization, the design journey was marked by clarity, collaboration, and an unwavering focus on quality.
You can explore this project in detail here: Specialist Medical Centre Interior Design & 360° Visualization – The Shape Interiors.
The Shape Interiors is the best for Interior Design Consultancy & 3D Modelling services for Residential, Commercial, and Hospitality Spaces.
Founded in 2017 by Kazim Ratnani, The Shape Interiors has swiftly emerged as a trusted name in the world of interior design consultancy and 3D modelling. Our expertise lies in creating bespoke designs that not only meet but exceed our clients’ expectations. We pride ourselves on delivering 360 renders that offer a comprehensive visualization of the final design, ensuring that every detail aligns perfectly with our client’s vision.
Customer satisfaction is the cornerstone of our mission. We believe that a well-designed space should reflect the client’s needs, wants, and functionality. Our designs are not just about aesthetics; they are about creating environments that resonate with our clients’ lifestyles and aspirations. Our most significant achievement is our 100% client satisfaction feedback, reflecting the trust our clients place in us. We approach every project with the same level of dedication, ensuring that each design is unique, creative, and distinguished. Choosing The Shape Interiors means choosing a partner dedicated to bringing your vision to life. Our unique blend of creativity and technical expertise allows us to deliver designs that are both beautiful and perfectly aligned with your practical needs.
Smart interiors have the power to redefine healthcare spaces. The SMC project stands as proof that design can elevate both patient care and clinical performance. It’s not just about walls and furniture — it’s about trust, clarity, and thoughtful detailing. At The Shape Interiors, we believe every clinic deserves a design that inspires confidence and comfort. With every project, we don’t just build interiors — we craft experiences that matter.
Inspired by this transformation? Reach out to us today using the WhatsApp icon on the bottom right of the website and let’s begin designing your dream space.

+92 335 6511005

Suite # 4 & 5, 1st Floor, Hafiz Building, Jinnah Avenue, Karachi.

info@theshapeinterior.com
WhatsApp Now