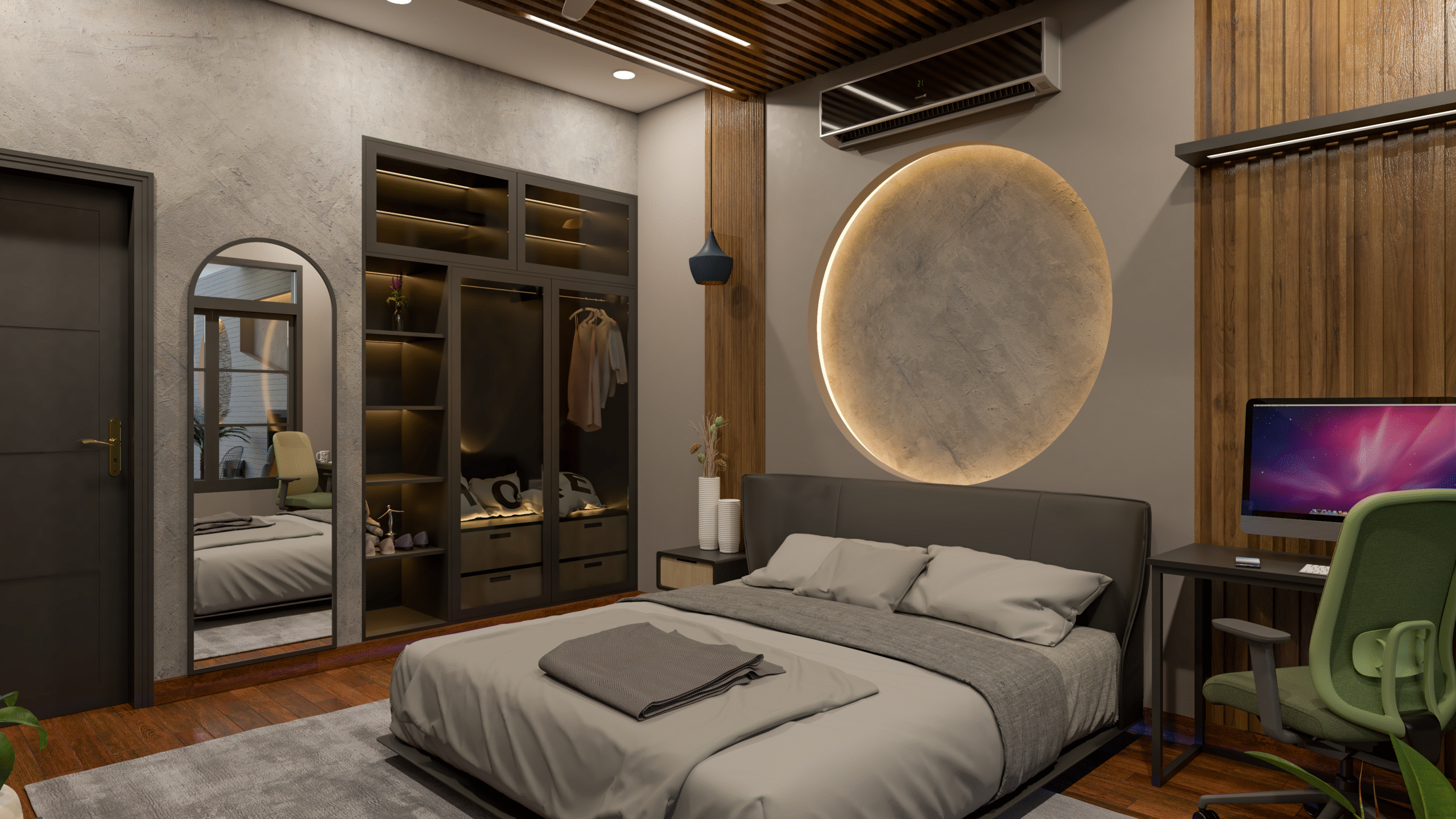
Have you ever struggled to truly understand a space just by looking at a flat floor plan? This is where 3D cut sections come into play. These detailed, sliced visuals of interiors offer a deeper, clearer understanding of how a space looks, functions, and feels—before a single piece of furniture is moved. As interior design becomes more visual and collaborative, 3D cut sections have become essential tools for designers, contractors, and clients alike.
A 3D cut section is a digital representation of a building or room that has been “cut” along a plane—usually vertically—to expose its internal structure and layout. It provides a comprehensive view of the design, including:
Room volumes and dimensions
Furniture placement and flow
Wall heights and partitioning
Ceiling and flooring layers
Integration of lighting and fixtures
Unlike traditional 2D floor plans or elevations, these sections bridge the gap between abstract blueprints and real-world spaces.
One of the main reasons 3D cut sections are vital is because they make the invisible visible. When clients can “see” into a space—even before it’s built—it eliminates guesswork and confusion.
Benefits include:
Better Spatial Awareness: Clients can understand volume, circulation, and depth.
Informed Decision Making: Visual feedback allows for timely design changes.
Reduced Errors: Contractors can see structure, materials, and measurements clearly.
Enhanced Communication: Everyone, regardless of technical background, gets on the same page.
“A well-rendered 3D cut section tells more than a thousand blueprint lines ever could.”
3D cut sections aren’t just fancy visuals—they’re strategic tools. They enhance several key stages of design development:
Conceptual Planning
Initial spatial layouts
Furniture zoning and usage prediction
Client Presentations
Realistic and engaging visuals
Easier approvals and fewer revisions
Technical Drawings
Clear reference for plumbing, HVAC, and electrical plans
Accurate depth and elevation visuals
Construction Coordination
Minimizes misinterpretation on site
Supports smooth execution of layered design elements
While architects also use section drawings, the purpose differs slightly in interior design. Interior designers focus on:
Material finishes and color schemes
Furniture proportions in real space
Decorative elements like paneling, lighting, and trims
User movement and ergonomic placement
On the other hand, architects may emphasize structural support, insulation, and load-bearing components. In this way, 3D cut sections in interior design zoom into the livable experience.
The Shape Interiors is the best for Interior Design Consultancy & 3D Modelling services for both Residential & Commercial Spaces.
We treat 3D cut sections as more than just technical tools—they’re storytelling devices. With each section, we help clients walk into their future spaces.
Founded in 2017 by Kazim Ratnani, The Shape Interiors has swiftly emerged as a trusted name in the world of interior design consultancy and 3D modelling. Our expertise lies in creating bespoke designs that not only meet but exceed our clients’ expectations. We pride ourselves on delivering 360 renders that offer a comprehensive visualization of the final design, ensuring that every detail aligns perfectly with our client’s vision. Customer satisfaction is the cornerstone of our mission. We believe that a well-designed space should reflect the client’s needs, wants, and functionality. Our designs are not just about aesthetics; they are about creating environments that resonate with our clients’ lifestyles and aspirations. Our most significant achievement is our 100% client satisfaction feedback, reflecting the trust our clients place in us. We approach every project with the same level of dedication, ensuring that each design is unique, creative, and distinguished. Choosing The Shape Interiors means choosing a partner dedicated to bringing your vision to life. Our unique blend of creativity and technical expertise allows us to deliver designs that are both beautiful and perfectly aligned with your practical needs.
Floor plans offer the ‘what’, elevations show the ‘how’, but 3D cut sections deliver the why and where. They answer critical questions like:
How will the natural light enter this room?
Will the furniture block circulation pathways?
How do the vertical elements like false ceilings, lighting tracks, or storage units interact in real space?
3D cut sections offer a narrative view. Instead of just presenting dimensions, they convey the feel of living or working within the space.
With the rise of virtual reality (VR) and augmented reality (AR), the role of cut sections is expanding even further. Designers are now combining 3D section visuals with immersive walkthroughs, allowing clients to step into cut spaces and experience proportions, sightlines, and transitions firsthand.
This digital transformation adds:
Interactivity
Emotional engagement
Enhanced confidence in decision-making
Imagine wearing a VR headset and walking through a partially cut living room where you can see above, below, and around every detail. That’s no longer imagination—it’s today’s design reality.
In today’s design world, 3D cut sections are not just enhancements—they are essentials. They help visualize space accurately, communicate intent clearly, and make design decisions confidently. For interior designers, clients, and contractors alike, they bridge imagination with execution, turning ideas into tangible, buildable realities.
If you’re seeking to transform your interior ideas into visually immersive, technically precise realities, The Shape Interiors is your go-to partner. With our commitment to quality, 360-degree visualization, and a proven track record of client satisfaction, we ensure your vision is fully understood—before a single nail is driven.
Ready to see your space from the inside out? Connect with us today by clicking the WhatsApp icon on the bottom right of our website—The Shape Interiors is here to bring your vision to life, one 3D section at a time.

+92 335 6511005

Suite # 4 & 5, 1st Floor, Hafiz Building, Jinnah Avenue, Karachi.

info@theshapeinterior.com
WhatsApp Now