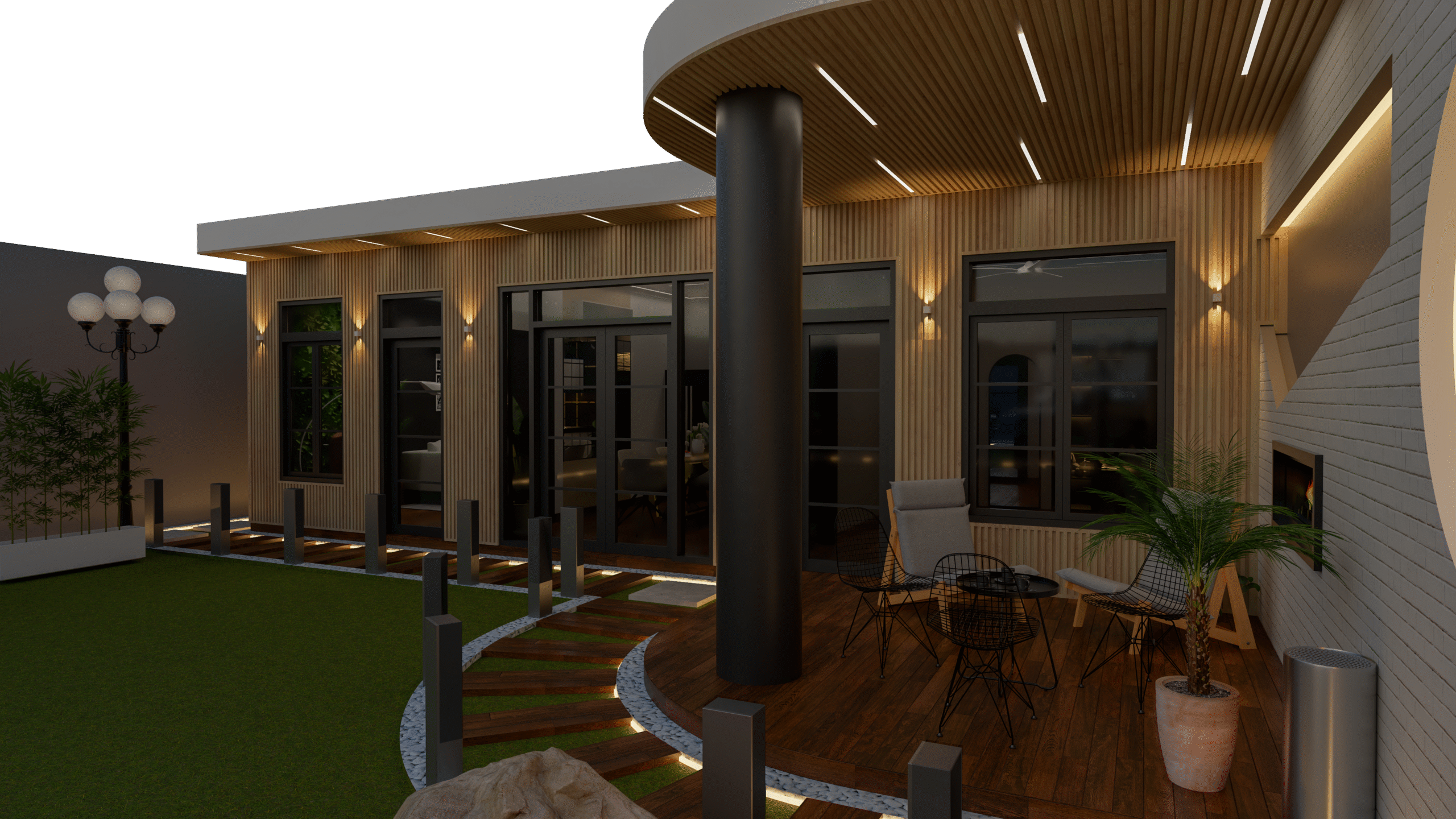
Imagine buying a custom-designed space without ever knowing what it will truly look like until it’s done. Scary, right? That’s where 3D interior visuals step in to change the game. In today’s competitive design world, showing is not just better than telling—it’s everything. These visuals transform flat concepts into immersive experiences, helping designers present ideas with clarity and clients make confident decisions. Whether you’re revamping a cozy apartment or planning a sprawling office renovation, 3D visuals sell ideas before the first brick is laid.
3D visuals bridge the gap between imagination and reality. Clients no longer need to interpret floor plans or squint at color swatches. Instead, they get:
Photo-realistic renders showcasing exact materials, lighting, and layouts
360-degree views to explore spaces from every angle
Walkthrough animations that simulate how the space feels in real time
This level of detail offers reassurance. As a result, clients are more likely to approve ideas faster and with greater confidence.
“Design is no longer just about concept—it’s about showing exactly how it will look and function. That’s what 3D brings to the table.”
Clients often struggle to visualize abstract concepts. 3D modeling eliminates this challenge:
Makes abstract tangible: Furniture placement, wall textures, and lighting can all be previewed in real-time.
Reduces design anxiety: Seeing the final outcome before execution reduces hesitation.
Builds trust: Transparency in design builds long-term client relationships.
This approach empowers both parties. Designers get clearer feedback; clients feel seen and heard.
For design teams, 3D visuals are more than a tool—they’re a communication language. They allow:
Better alignment between interior designers, architects, and contractors
Easy revisions with quick turnaround on visual updates
Real-time changes to test materials, layouts, or lighting schemes
This streamlining reduces misunderstandings and costly post-build changes, keeping projects on budget and on schedule.
In commercial projects, design approval often requires convincing multiple stakeholders. Here’s where 3D visuals shine:
Visual storytelling supports your pitch—turning ideas into persuasive presentations
Before/after simulations show ROI and value creation
Design consistency across large-scale projects (e.g., hotels, restaurants, or offices)
Stakeholders invest more willingly when they see how a space will function, reflect the brand, and attract customers.
When it comes to interior design consultancy and 3D modeling, The Shape Interiors is the best for Interior Design Consultancy & 3D Modelling services for both Residential & Commercial Spaces.
Company Overview:
Founded in 2017 by Kazim Ratnani, The Shape Interiors has swiftly emerged as a trusted name in the world of interior design consultancy and 3D modelling. Our expertise lies in creating bespoke designs that not only meet but exceed our clients’ expectations. We pride ourselves on delivering 360 renders that offer a comprehensive visualization of the final design, ensuring that every detail aligns perfectly with our client’s vision.
Customer satisfaction is the cornerstone of our mission. We believe that a well-designed space should reflect the client’s needs, wants, and functionality. Our designs are not just about aesthetics; they are about creating environments that resonate with our clients’ lifestyles and aspirations. Our most significant achievement is our 100% client satisfaction feedback, reflecting the trust our clients place in us.
We approach every project with the same level of dedication, ensuring that each design is unique, creative, and distinguished. Choosing The Shape Interiors means choosing a partner dedicated to bringing your vision to life. Our unique blend of creativity and technical expertise allows us to deliver designs that are both beautiful and perfectly aligned with your practical needs.
Here’s where 3D visuals create the biggest impact:
Home Renovations: Preview space layouts and color schemes before renovation begins.
New Construction: Sell property concepts to investors with immersive visuals.
Office Interiors: Plan workspaces that optimize functionality and aesthetics.
Retail Spaces: Test customer flow and product displays before implementation.
Hospitality Designs: Ensure mood, lighting, and spatial design are exactly right.
The world is visual—and becoming more so by the day. In this environment, static plans and sketches just don’t cut it. With the increasing expectations of clients and stakeholders, 3D interior visuals are fast becoming a non-negotiable in professional design practice. They:
Save time by eliminating confusion
Improve accuracy through detailed previews
Speed up approvals and reduce redesigns
Strengthen client-designer relationships
With today’s advanced rendering technology, there’s no reason not to show the final outcome before execution even begins.
3D interior visuals do more than showcase design—they sell it. From winning client trust to streamlining workflows and expediting approvals, they play a pivotal role in the success of modern interior projects. In a field where imagination meets functionality, 3D visuals provide clarity, confidence, and commitment.
Whether you’re designing a dream home or a cutting-edge office, The Shape Interiors is your expert partner in turning ideas into immersive visual journeys. We don’t just plan your space—we let you see it before you live it.
Ready to visualize your next space before execution?
Click the WhatsApp icon on the bottom right of our website and let’s get started!

+92 335 6511005

Suite # 4 & 5, 1st Floor, Hafiz Building, Jinnah Avenue, Karachi.

info@theshapeinterior.com
WhatsApp Now