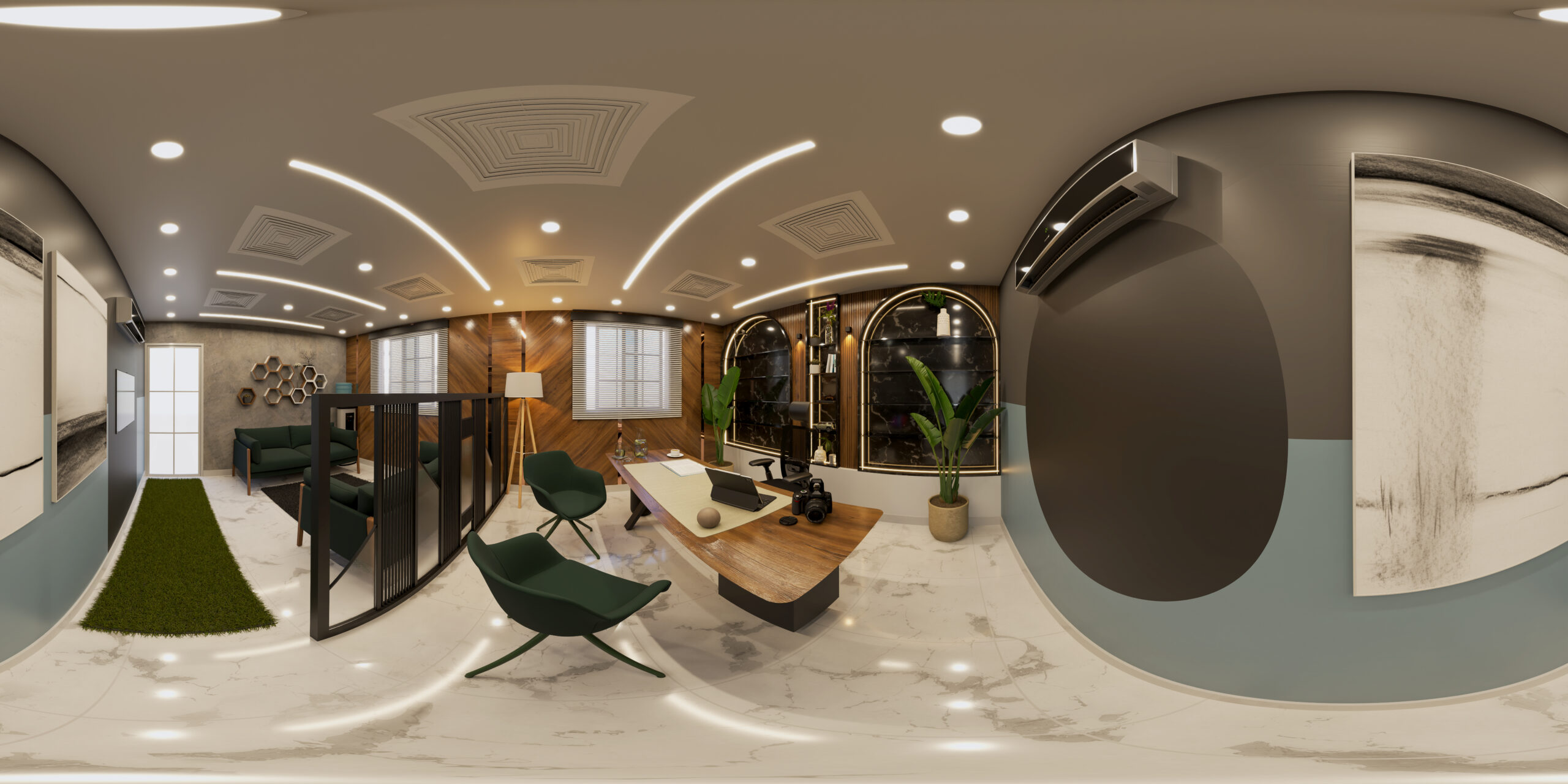
In the world of modern interiors, lighting circuits in interior design are more than just a technical necessity — they are a vital part of how a space feels, functions, and flows. Whether you’re designing a cozy studio or a luxury villa, the lighting circuit plan determines how and where lights are controlled, how much power is consumed, and how easily different moods or zones can be achieved. Thoughtfully planned lighting circuits bridge the gap between aesthetics and efficiency, making every switch count.
At the core of every lighting plan lies the circuit — the path through which electricity flows to illuminate your space. There are three basic types of lighting circuits used in interior design:
One-way switching: A single switch controls a single light point.
Two-way switching: Allows control of one light from two locations (useful for staircases or long hallways).
Intermediate switching: Controls a light from three or more locations (common in large rooms or open-plan layouts).
These circuits must be pre-planned during the design phase to align with room functionality, lighting zones, and user convenience.
Each room has different lighting requirements, which means each room often needs a unique circuit layout. Here’s a brief breakdown:
1. Living Room:
Use zoned circuits for ambient lighting (ceiling lights), task lighting (reading lamps), and accent lighting (shelf or artwork lights).
Dimmers and smart switches add flexibility for different times of day or occasions.
2. Kitchen:
Divide into task zones (under-cabinet lights), general lighting (ceiling fixtures), and decorative lighting (pendant lights).
Each should be on separate circuits to avoid unnecessary energy use.
3. Bedroom:
Include circuit separation for overhead lights, bedside lamps, and wardrobe illumination.
Two-way switches near the bed and entrance are highly recommended.
4. Bathroom:
Ensure circuits comply with safety zones (IP-rated fittings).
Mirror lighting, ceiling lights, and ambient floor lighting can be placed on separate switches.
Professional lighting circuit planning involves several stages. Here’s how the process typically unfolds:
1. Understand User Needs
Gather details about how each space will be used. Will it be for reading, relaxing, working, or entertaining?
2. Map Out Lighting Zones
Divide the space into zones — each with its own lighting requirement and circuit.
3. Choose Control Types
Decide whether switches, dimmers, or smart controls will be used.
4. Select Light Fixtures
Pick appropriate fixtures (downlights, pendants, LED strips) for each area and assign them to circuits.
5. Coordinate with Electrical Plans
Ensure the lighting plan aligns with the overall electrical layout of the space.
6. Test & Adjust
During installation, test circuits to ensure there’s no overload and lighting scenes function as intended.
An essential yet often overlooked part of circuit planning is calculating the lighting load. This ensures that circuits don’t get overloaded and remain energy-efficient.
Residential average load: 1.5–2 kW per circuit
Commercial lighting load: Often higher due to larger areas and lighting requirements
By accurately calculating the wattage of each fixture and grouping them logically, designers avoid future maintenance issues or energy waste.
Today’s interiors are evolving with smart lighting systems that integrate seamlessly with mobile apps, sensors, or voice assistants.
Benefits include:
Remote control of lights and scenes
Automated scheduling for energy efficiency
Scene-based lighting (e.g., movie night, dinner time, morning mode)
These features require additional planning in the circuit design, including compatibility with Wi-Fi-enabled switches, dimmers, and hubs.
The beauty of well-planned lighting circuits in interior design lies in how effortlessly they combine style and function. For instance:
Concealed strip lighting needs hidden wiring routes.
Accent lighting for art or alcoves should be on separate circuits to highlight them selectively.
Using dimmers can turn a functional light into a mood enhancer.
Circuit planning, when done creatively, helps reinforce the design theme and makes lighting part of the story the space tells.
Designing effective lighting circuits requires technical know-how, attention to detail, and an understanding of spatial behavior.
The Shape Interiors is the best for Interior Design Consultancy & 3D Modelling services for both Residential & Commercial Spaces.
“Lighting is not just about brightness — it’s about bringing warmth, focus, and life to your interiors.”
Founded in 2017 by Kazim Ratnani, The Shape Interiors has swiftly emerged as a trusted name in the world of interior design consultancy and 3D modelling. Our expertise lies in creating bespoke designs that not only meet but exceed our clients’ expectations.
We deliver 360 renders that help clients visualize the final space before execution — including lighting layouts. Our focus on functionality and aesthetics ensures that lighting circuits are both beautiful and practical. With 100% client satisfaction feedback, our team handles lighting circuit planning with precision and creativity, helping every client achieve the perfect ambiance, energy balance, and ease of use.
Planning lighting circuits in interior design is a delicate balance between form and function. From understanding circuit types to integrating smart controls, the process ensures your home or office lights up in all the right ways. Whether it’s layering lights, zoning spaces, or controlling ambiance, a well-thought-out lighting plan can truly elevate a space. Don’t leave it to guesswork — let expert designers handle the nuances.
Ready to elevate your interior with a flawless lighting plan? Contact us today via the WhatsApp icon on the bottom right of our website and let The Shape Interiors bring your vision to light.

+92 335 6511005

Suite # 4 & 5, 1st Floor, Hafiz Building, Jinnah Avenue, Karachi.

info@theshapeinterior.com
WhatsApp Now