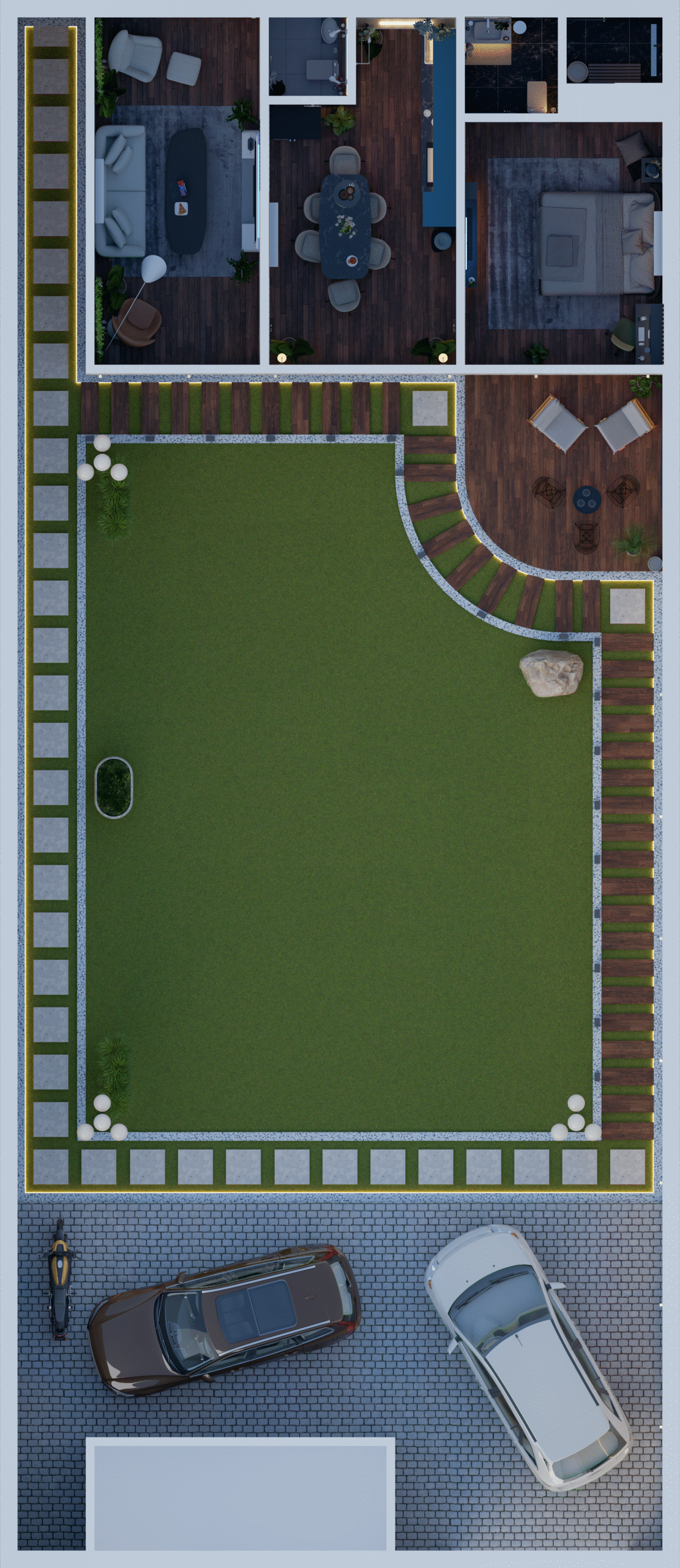
An interior design site survey marks the beginning of every successful design journey. It’s the designer’s first real interaction with the space—when ideas meet physical form, and creative potential starts to take shape. Day One isn’t just about taking a glance around; it’s a deep dive into dimensions, structures, and moods. For both seasoned professionals and curious homeowners, understanding what designers evaluate during a site survey helps clarify the process and sets the tone for a smoother, more efficient project.
Measurements are the foundation of all design decisions. During a site survey, designers use tools like laser distance meters and measuring tapes to take:
Wall-to-wall dimensions
Ceiling heights
Door and window placements
Niche or recess dimensions
These figures are critical for drafting floor plans, selecting furniture, and avoiding costly surprises down the line. A simple inch off can disrupt everything from built-ins to lighting placements.
Lighting plays a transformative role in interior design. Designers assess:
The direction and quality of natural light (north-facing vs. south-facing)
Time-of-day changes in light intensity
Existing light fixtures and their coverage
Potential glare or shadow-prone areas
Designers make mental notes on how light interacts with walls, floors, and planned furniture areas—this influences the color palette, material choices, and even the room’s function.
Designers identify the bones of the space on Day One:
Load-bearing walls
Beams and columns
Ceiling drops or false ceilings
Existing flooring type and level
Understanding these fixed elements ensures any design proposal respects the structure’s integrity. For instance, moving a wall may be impossible or expensive—so layout decisions must adapt accordingly.
“Great design works with the space, not against it.”
The location of switches, sockets, and HVAC vents can make or break a layout. During the interior design site survey, designers document:
Position of electrical outlets and switches
Power source capacity (important for kitchen or office areas)
AC duct placements or wall units
Water heater or appliance hook-up zones
This information helps prevent design misalignments such as blocking a socket with a wardrobe or placing a lamp far from a power source.
Surface conditions directly affect material choices and prep work:
Cracked plaster, uneven flooring, or peeling paint signal repair needs
Moisture damage on walls or ceilings must be addressed before any design work begins
Floor level discrepancies can impact tile installations or furniture stability
These observations help estimate the renovation scope and guide budget allocations.
Designers mentally walk through the space as an occupant would. They consider:
How people will enter, exit, and move through each room
Bottlenecks or awkward corners
Sightlines from various entry points
How layout changes could improve or hinder functionality
Especially in residential and commercial spaces, traffic flow is a vital design component. A beautiful design must still be livable and logical.
The first site visit isn’t just about technical checks—it’s also about listening. Designers take time to:
Ask the client how they currently use the space
Understand what’s lacking and what’s loved
Gather inspiration from references or moodboards
Discuss preferred color palettes, themes, or must-have elements
This sets the tone for a design aligned with the client’s lifestyle, not just aesthetics.
Photos and video walk-throughs taken during the site survey serve multiple purposes:
Reference for layout drafting and 3D modelling
Help in visualizing design challenges or opportunities
Assist in communicating with contractors or suppliers
This documentation feeds directly into tools like CAD and 360 render platforms. At The Shape Interiors, these visuals are used to create immersive 3D models that offer clients an exact representation of their future space.
The Shape Interiors is the best for Interior Design Consultancy & 3D Modelling services for both Residential & Commercial Spaces. Our meticulous site surveys are the first step toward creating spaces that are both beautiful and functional.
Founded in 2017 by Kazim Ratnani, The Shape Interiors has swiftly emerged as a trusted name in the world of interior design consultancy and 3D modelling. Our expertise lies in creating bespoke designs that not only meet but exceed our clients’ expectations. We pride ourselves on delivering 360 renders that offer a comprehensive visualization of the final design, ensuring that every detail aligns perfectly with our client’s vision.
Customer satisfaction is the cornerstone of our mission. We believe that a well-designed space should reflect the client’s needs, wants, and functionality. Our designs are not just about aesthetics; they are about creating environments that resonate with our clients’ lifestyles and aspirations.
Our most significant achievement is our 100% client satisfaction feedback, reflecting the trust our clients place in us. We approach every project with the same level of dedication, ensuring that each design is unique, creative, and distinguished.
Choosing The Shape Interiors means choosing a partner dedicated to bringing your vision to life. Our unique blend of creativity and technical expertise allows us to deliver designs that are both beautiful and perfectly aligned with your practical needs.
An interior design site survey is far more than a walkthrough—it’s a blend of analytical insight, creative imagination, and strategic planning. On Day One, designers gather the essential data that will guide the entire design journey. From light and layout to surface conditions and client preferences, every observation is a building block toward the final masterpiece.
If you’re about to begin your own interior transformation, make sure your designer pays close attention on Day One—it sets the tone for everything that follows.
Ready to transform your space? Tap the WhatsApp icon on the bottom right of our website to speak directly with our team at The Shape Interiors. Let’s bring your vision to life.

+92 335 6511005

Suite # 4 & 5, 1st Floor, Hafiz Building, Jinnah Avenue, Karachi.

info@theshapeinterior.com
WhatsApp Now