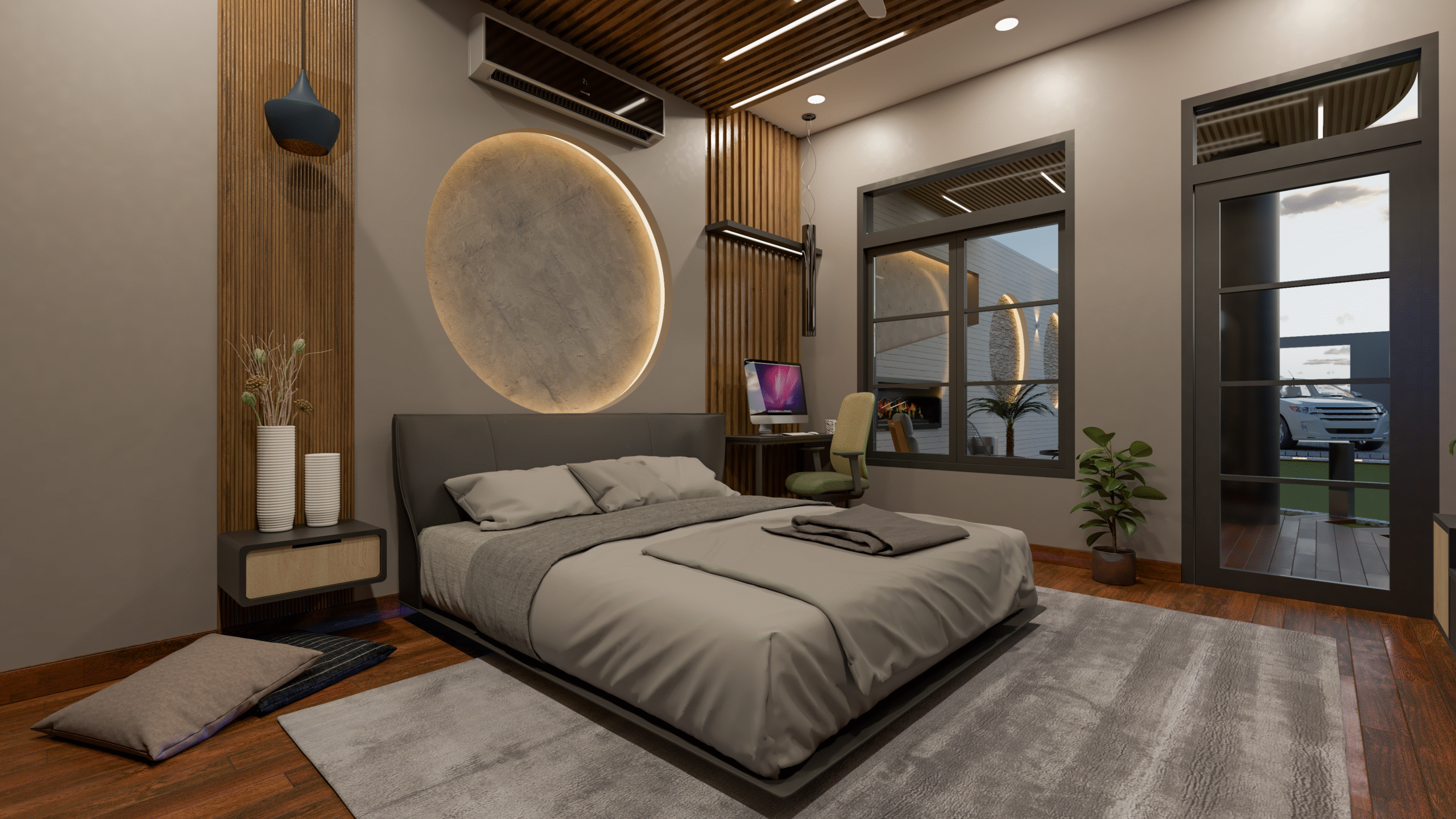
Design challenges are inevitable in the world of interiors—awkward layouts, underutilized spaces, mismatched aesthetics, and unmet user needs are common hurdles. But there’s a proven way to tackle these problems head-on: design thinking. This human-centered, solution-focused process isn’t just for product designers or engineers; it’s a powerful tool for interior designers too. At The Shape Interiors, we embrace design thinking to create meaningful, functional, and beautiful spaces that truly reflect our clients’ needs.
Design thinking is a structured yet flexible approach to problem-solving. Instead of jumping straight to décor ideas or style boards, it begins by deeply understanding the people using the space. Then, through a mix of research, brainstorming, prototyping, and testing, designers arrive at innovative and practical solutions.
The five stages of design thinking are:
Empathize – Understand the user’s experiences, pain points, and goals.
Define – Clearly articulate the problem you’re trying to solve.
Ideate – Brainstorm multiple creative solutions.
Prototype – Create visual or physical mock-ups of the solution.
Test – Evaluate how well the solution works and refine accordingly.
This method helps designers avoid assumptions and instead deliver tailored results that truly improve how a space is experienced.
Empathy is the heart of design thinking. It shifts the focus from what looks good to what works well for the user. Whether designing a cozy reading nook for a book lover or a collaborative zone in a corporate office, understanding how the space will be used is key.
Here’s how empathy plays out in interiors:
Listening to clients’ pain points (e.g., cluttered kitchen, noisy work area)
Observing routines and traffic flows
Considering emotional responses (light, color, and layout can affect mood)
At The Shape Interiors, we spend time with clients to understand not just what they want but why they want it—this drives designs that feel personal and intuitive.
Before solving a problem, it must be clearly defined. In many interiors, surface-level symptoms (like lack of space) mask deeper issues (such as inefficient storage systems).
Through tools like:
Client interviews
Mood boards and visioning exercises
Site analysis and user journey mapping
Designers can uncover the root causes of design problems. For instance, a cramped studio apartment might actually have enough space—it just needs better zoning and multi-functional furniture.
Once the problem is clearly framed, it’s time to explore ideas. Design thinking encourages divergent thinking, where no idea is off-limits initially. This leads to out-of-the-box solutions, like:
Sliding walls or modular partitions in compact homes
Integrated smart lighting for dynamic mood control
Vertical storage in tight commercial spaces
At this stage, teams may sketch layouts, create 3D models, or use mood boards. This is where The Shape Interiors excels, offering 3D Modelling services that help clients visualize multiple concepts before finalizing.
This phase turns ideas into tangible visuals or mock-ups, allowing clients to interact with a proposed design before it’s fully implemented.
Prototyping in interiors can involve:
360-degree renders
Virtual walk-throughs
Material samples and miniature layouts
The Shape Interiors is known for providing 360 renders that offer comprehensive visualization. These tools bridge the gap between imagination and execution, giving clients confidence and clarity.
Testing is equally critical—based on feedback, designers refine their solutions, often going through multiple iterations. This reduces costly errors and ensures the final design genuinely serves its purpose.
Whether it’s a warm family home or a fast-paced commercial environment, design thinking adapts to the scale and needs of any project.
For Residential Interiors:
Solves challenges like open plan confusion, limited light, or lack of privacy
Incorporates user preferences with emotional connections to color, space, and functionality
For Commercial Interiors:
Focuses on productivity, branding, and workflow
Emphasizes user experience for both employees and customers
The Shape Interiors is the best for Interior Design Consultancy & 3D Modelling services for both Residential & Commercial Spaces.
Unlike trend-focused approaches, design thinking ensures longevity and flexibility. It accounts for future growth, evolving needs, and emotional well-being. That’s why spaces designed through this method feel more intuitive and adaptable.
Key benefits include:
Holistic and inclusive design decisions
Enhanced functionality and flow
Higher client satisfaction
Fewer revisions and costly mistakes
Interior design is more than choosing colors or placing furniture—it’s about solving problems creatively and meaningfully. Design thinking equips designers with a framework to dig deeper, empathize with users, and generate smart, lasting solutions.
At The Shape Interiors, we apply design thinking in every project to ensure our clients not only love how their spaces look but also how they feel and function. Our 3D modelling and consultancy services are designed to bring visions to life with precision and creativity.
Choosing The Shape Interiors means choosing a partner who puts your needs, lifestyle, and vision at the center of the design.
Ready to experience how design thinking can transform your space? Contact us today via the WhatsApp icon on the bottom right of our website—let’s bring your dream interior to life with clarity, creativity, and care.

+92 335 6511005

Suite # 4 & 5, 1st Floor, Hafiz Building, Jinnah Avenue, Karachi.

info@theshapeinterior.com
WhatsApp Now