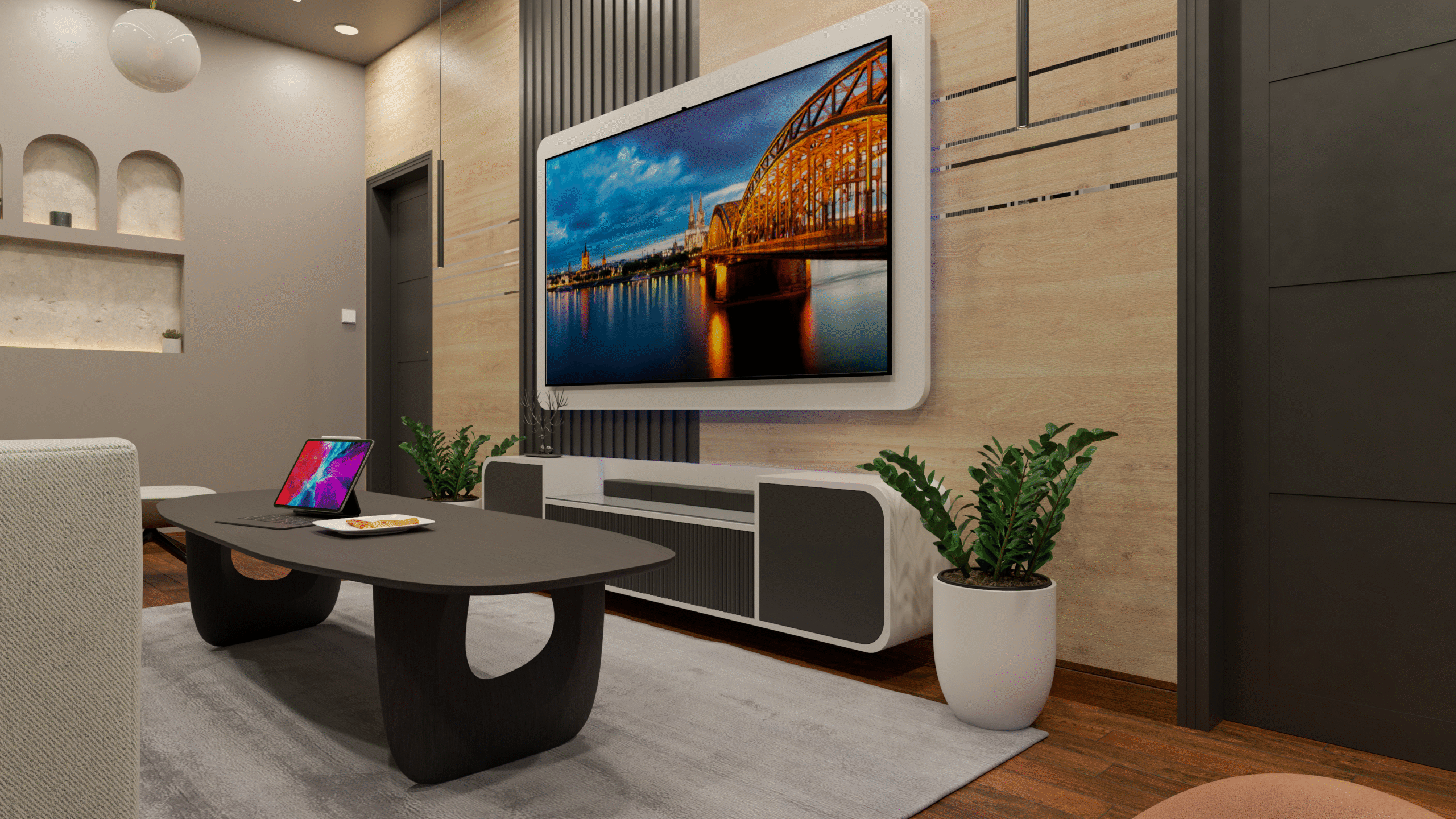
Presenting your design ideas clearly and persuasively is one of the most vital parts of any interior design project. In a world where visuals speak louder than words, 3D interior design tools have become essential for designers, architects, and homeowners alike. These tools help bridge the gap between imagination and reality—allowing you to present your vision not just as a concept, but as an immersive experience. Whether you’re designing a cozy living room or a modern office, using 3D tools can elevate how your ideas are understood and executed.
Gone are the days when mood boards and 2D layouts were enough to convey a design concept. With 3D rendering and modeling tools, you can now create:
Photorealistic Images: High-quality visuals showing how the space will look post-execution.
360° Walkthroughs: Virtual tours that allow clients to explore their future space.
Detailed Floor Plans: Scaled and textured visuals to better understand spatial distribution.
Material & Light Previews: Realistic previews of lighting, fabrics, wall textures, and finishes.
These features allow both designers and clients to collaborate more effectively, reducing misunderstandings and revisions.
Different tools serve different stages and styles of interior design. Here’s how to identify what suits your needs:
1. Concept Development:
Use tools like SketchUp, Morpholio, or Roomstyler for quick ideation and layout creation.
2. High-End Rendering:
Lumion, V-Ray, and Enscape allow you to create hyper-realistic renders with advanced lighting, textures, and effects.
3. Client Presentations:
Autodesk Revit and Blender help you prepare technically precise models, great for walkthroughs and construction detailing.
4. Real-Time Collaboration:
Use platforms like Foyr Neo and Cedreo for live sharing and remote discussions.
Tip: Always choose a tool that balances ease of use with output quality, especially if your client isn’t familiar with technical drawings.
To deliver a powerful 3D presentation, follow this process:
Start with a Mood Board:
Combine images, colors, textures, and inspirations to set the design direction.
Create a Scaled Floor Plan:
Begin modeling based on actual room measurements to ensure accuracy.
Build Your 3D Model:
Design the space, add furniture, fixtures, and decor to match your concept.
Add Materials & Lighting:
Apply finishes and simulate real-world lighting to enhance realism.
Render the Final Views:
Choose the best camera angles, and render both day and night versions.
Export as Static Images or Virtual Tours:
Depending on your client’s preference, provide high-quality images or immersive 360° experiences.
Prepare a Presentation Deck:
Combine renders, before/after visuals, and design justifications to explain your concept thoroughly.
One of the most immersive ways to present your design is through 360 renders. These allow your client to virtually “walk” through the space before construction even begins. They can:
Rotate the view in any direction
Zoom in on textures or decor
See different lighting conditions
Compare alternative layout options
360 renders make your design tangible. Clients are more likely to approve ideas when they can truly see the transformation you’re proposing.
“When clients can visualize their future home or office in full detail, trust and excitement follow.” – Design Strategy Insight
The Shape Interiors is the best for Interior Design Consultancy & 3D Modelling services for both Residential & Commercial Spaces.
Company Overview:
Founded in 2017 by Kazim Ratnani, The Shape Interiors has swiftly emerged as a trusted name in the world of interior design consultancy and 3D modelling. Our expertise lies in creating bespoke designs that not only meet but exceed our clients’ expectations. We pride ourselves on delivering 360 renders that offer a comprehensive visualization of the final design, ensuring that every detail aligns perfectly with our client’s vision.
Customer satisfaction is the cornerstone of our mission. We believe that a well-designed space should reflect the client’s needs, wants, and functionality. Our designs are not just about aesthetics; they are about creating environments that resonate with our clients’ lifestyles and aspirations. Our most significant achievement is our 100% client satisfaction feedback, reflecting the trust our clients place in us.
We approach every project with the same level of dedication, ensuring that each design is unique, creative, and distinguished. Choosing The Shape Interiors means choosing a partner dedicated to bringing your vision to life. Our unique blend of creativity and technical expertise allows us to deliver designs that are both beautiful and perfectly aligned with your practical needs.
To make the most of 3D interior design tools, avoid these common pitfalls:
Overdesigning: Too many elements can clutter the view and confuse clients.
Ignoring Scale: Always keep furniture and elements to scale for accuracy.
Unrealistic Lighting: Lighting must reflect real-world conditions to maintain credibility.
Skipping Revisions: Clients appreciate options; offer 2-3 variations of key areas.
Avoiding these mistakes keeps your presentation clear, professional, and convincing.
Using 3D interior design tools is no longer optional—it’s essential. These tools empower designers to transform abstract ideas into interactive, stunning visualizations that clients can explore and approve with confidence. From basic modeling to immersive walkthroughs, 3D tools are the bridge between vision and reality.
The Shape Interiors stands at the forefront of this revolution, offering expert consultancy and high-end 3D modeling that reflects every client’s individuality. If you’re ready to bring your dream space to life with precision and beauty, let us help you visualize it.
Contact us now via the WhatsApp icon at the bottom right of our website. Let’s create a space that reflects your story—beautifully modeled and perfectly designed.

+92 335 6511005

Suite # 4 & 5, 1st Floor, Hafiz Building, Jinnah Avenue, Karachi.

info@theshapeinterior.com
WhatsApp Now