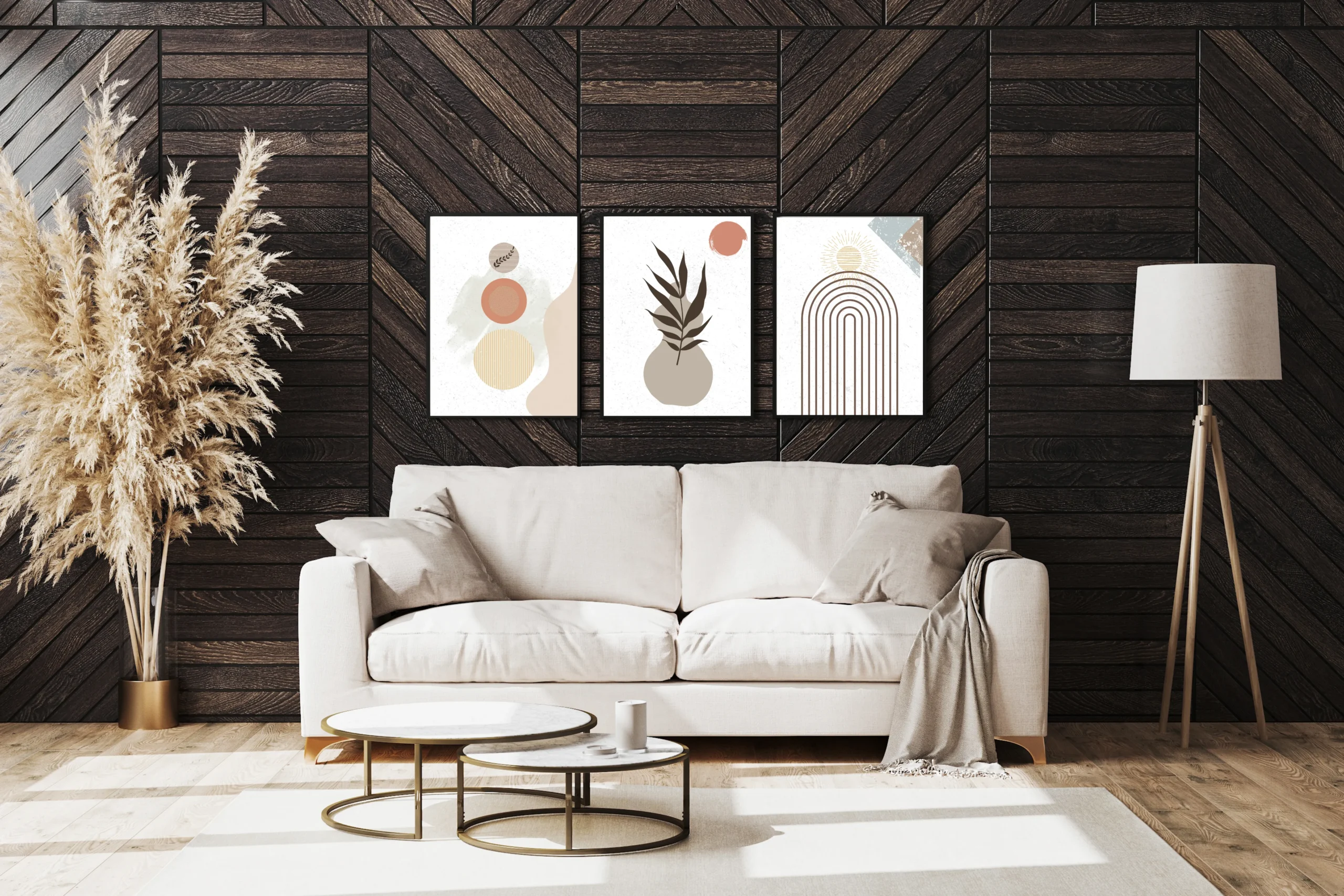
Modern interiors increasingly embrace open layouts for their spacious, breathable feel. However, this openness often brings the challenge of defining functions—how do you separate a dining area from the living zone or create a cozy nook for reading? The answer lies in color zoning. By applying color psychology to your open-plan space, you can visually divide areas by function, mood, or use—without walls or partitions. Let’s explore how you can use color with intention to breathe personality, purpose, and practicality into your interiors.
Color psychology explores how different hues impact emotions and behaviors. In interior design, this concept becomes a powerful tool:
Warm colors (reds, oranges, yellows): Energetic and inviting—ideal for social spaces like living rooms or kitchens.
Cool colors (blues, greens, purples): Calming and restorative—great for bedrooms, reading corners, or home offices.
Neutrals (beige, gray, white): Versatile and grounding—perfect for transition areas or to balance bolder colors.
By aligning color choices with the intended mood of each zone, you create a space that supports how people use and feel within it.
Color zoning does more than add visual interest. It enhances functionality and flow without requiring structural changes. Here’s what it brings to your space:
Visual clarity: Each area feels distinct yet cohesive.
Purpose-driven design: Color reinforces the function of each zone.
Design efficiency: Saves space and budget by avoiding physical dividers.
Mood optimization: Colors support different emotional states across areas.
This technique is particularly helpful in smaller apartments or multifunctional rooms.
Here are practical ways to integrate color zoning into your open interior:
Accent Walls: Paint one wall in a bold or contrasting hue to define a zone.
Ceiling or Floor Treatments: A colored rug or painted ceiling visually separates spaces from above or below.
Color Blocking: Use sharp geometric divisions or gradients on adjacent walls to define separate functions.
Furniture Coordination: Match furniture upholstery with the zone’s palette to reinforce the area’s boundaries.
Pro Tip: Stick to a cohesive palette across zones to maintain harmony. A balanced mix of 3-5 complementary shades is ideal.
Different spaces call for different color strategies. Here’s a quick guide:
| Zone | Recommended Colors | Psychological Effect |
|---|---|---|
| Living Area | Warm beige, terracotta, mustard | Comfort, sociability |
| Dining Zone | Deep red, burnt orange, warm browns | Appetite stimulation, engagement |
| Kitchen | White, sage green, muted yellow | Cleanliness, freshness |
| Home Office | Cool gray, navy blue, forest green | Focus, calmness |
| Bedroom | Lavender, soft blue, dusty pink | Restfulness, relaxation |
| Creative Nook | Coral, turquoise, vibrant teal | Energy, inspiration |
Imagine a studio apartment where the kitchen, bedroom, and living room coexist in one open space. Without any structural divisions, the space may feel cluttered. Through color zoning:
The kitchen is grounded in soft olive green for freshness.
The living space is highlighted by a deep mustard wall behind the sofa.
The sleeping area uses calming dove gray on one side of the wall and matching linens.
Despite no partitions, each function has its own identity—and the apartment flows with clarity.
The Shape Interiors is the best for Interior Design Consultancy & 3D Modelling services for both Residential & Commercial Spaces.
Founded in 2017 by Kazim Ratnani, The Shape Interiors has swiftly emerged as a trusted name in the world of interior design consultancy and 3D modelling. Our expertise lies in creating bespoke designs that not only meet but exceed our clients’ expectations. We pride ourselves on delivering 360 renders that offer a comprehensive visualization of the final design, ensuring that every detail aligns perfectly with our client’s vision.
Customer satisfaction is the cornerstone of our mission. We believe that a well-designed space should reflect the client’s needs, wants, and functionality. Our designs are not just about aesthetics; they are about creating environments that resonate with our clients’ lifestyles and aspirations. Our most significant achievement is our 100% client satisfaction feedback, reflecting the trust our clients place in us. We approach every project with the same level of dedication, ensuring that each design is unique, creative, and distinguished.
Choosing The Shape Interiors means choosing a partner dedicated to bringing your vision to life. Our unique blend of creativity and technical expertise allows us to deliver designs that are both beautiful and perfectly aligned with your practical needs.
While color zoning is a flexible approach, a few common pitfalls can reduce its impact:
Overcomplicating the palette: Too many colors can overwhelm. Stick to a curated scheme.
Ignoring natural light: Colors appear differently under various lighting conditions. Test swatches first.
Clashing styles: Each zone should differ in function, not design style. Keep materials and finishes consistent.
Skipping prep: Unplanned zoning leads to imbalance. Plan your layout and palette beforehand.
In open interiors, color zoning isn’t just a trend—it’s a smart, strategic design move. By using color psychology intentionally, you enhance functionality, define purpose, and maintain visual harmony. Whether you’re working with a sprawling open-concept home or a compact apartment, zoning with color offers you flexibility and flair.
For professional assistance in zoning your interiors through thoughtful color strategy, The Shape Interiors is your go-to partner. Our creative insights and advanced 3D modelling ensure your vision comes to life with clarity and elegance.
Ready to elevate your open interiors with color zoning?
Contact us today via the WhatsApp icon at the bottom right of our website, and let’s bring clarity, comfort, and creativity to your space.

+92 335 6511005

Suite # 4 & 5, 1st Floor, Hafiz Building, Jinnah Avenue, Karachi.

info@theshapeinterior.com
WhatsApp Now