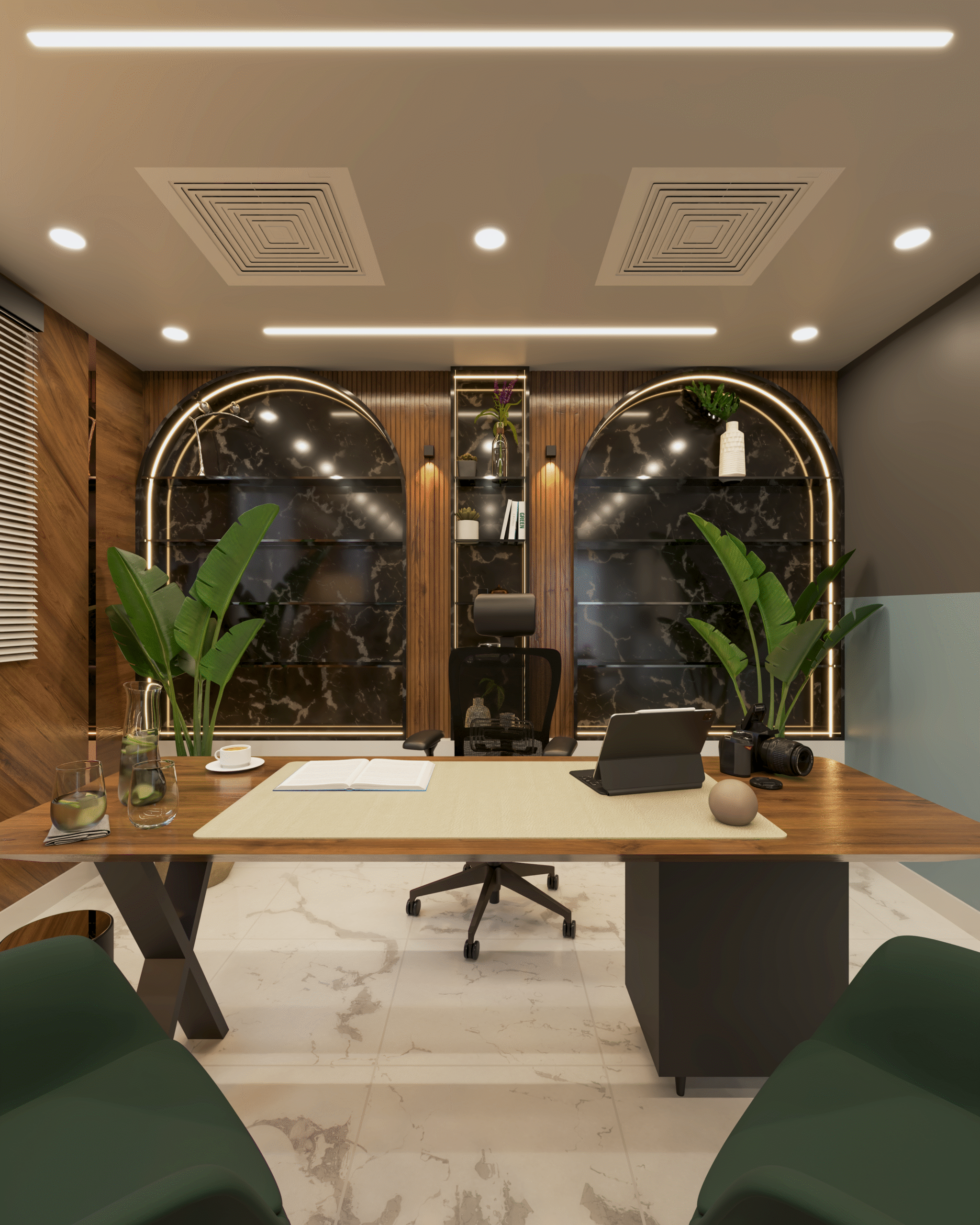
In the ever-evolving landscape of design, 3D interior visualization is redefining how we dream, plan, and bring spaces to life. No longer just a static representation, this advanced technology offers dynamic, immersive experiences that allow clients and designers to walk through unbuilt environments, make real-time changes, and visualize outcomes with astounding accuracy. As expectations rise and technology advances, 3D visualization is shifting from a luxury to a necessity in both residential and commercial interior design projects.
Gone are the days of 2D sketches and abstract mood boards. With powerful rendering engines and design software, interior designers now present fully realized concepts that replicate real-life textures, lighting, and spatial interactions. This transformation has made it easier for clients to trust the process and for designers to communicate their vision clearly.
Key benefits of 3D interior visualization include:
Real-time previews of layout and design changes
Improved decision-making with visual clarity
Enhanced collaboration between designer and client
Reduced revisions and increased efficiency
One of the most revolutionary aspects of 3D visualization is the virtual walkthrough. These digital tours enable clients to explore every corner of their future space, moving from room to room with a few clicks or a VR headset.
What virtual walkthroughs offer:
A 360-degree view of all design elements
A feel for furniture placement and flow
An immersive experience that helps finalize decisions faster
The ability to preview day/night lighting effects
Virtual walkthroughs eliminate the guesswork and help clients visualize what words or sketches often fail to communicate.
Thanks to real-time rendering engines, interior designers can now adjust furniture, finishes, lighting, and even spatial arrangements on the spot while discussing options with the client. This not only speeds up the design process but also gives clients more control over the final output.
Key Real-Time Features:
Live color and material changes
On-the-fly layout modifications
Furniture swapping from digital libraries
Real-time lighting simulations
Real-time customization ensures a higher level of client satisfaction and engagement from day one.
Artificial Intelligence is becoming a game-changer in the world of 3D interior visualization. It assists in optimizing layouts, suggesting material combinations, and generating multiple design variations based on user preferences.
How AI is contributing to 3D design:
Smart space planning based on usage patterns
AI-generated design concepts
Enhanced rendering efficiency
Predictive modeling for materials and budget estimates
By combining AI with 3D tools, designers save time and produce more tailored, data-backed designs.
While 3D renders are impactful, Augmented Reality (AR) and Virtual Reality (VR) take visualization a step further by blending the digital with the physical. These technologies allow clients to virtually “stand inside” their future homes or offices, assessing every design choice before implementation.
Benefits of AR/VR in Interior Design:
Try-before-you-buy for furniture and décor
Accurate spatial measurements in real-world settings
Increased client trust through experiential previews
Decreased likelihood of post-completion dissatisfaction
The Shape Interiors is the best for Interior Design Consultancy & 3D Modelling services for both Residential & Commercial Spaces.
Founded in 2017 by Kazim Ratnani, The Shape Interiors has swiftly emerged as a trusted name in the world of interior design consultancy and 3D modelling. Our expertise lies in creating bespoke designs that not only meet but exceed our clients’ expectations.
We pride ourselves on delivering 360 renders that offer a comprehensive visualization of the final design, ensuring that every detail aligns perfectly with our client’s vision. Customer satisfaction is the cornerstone of our mission.
“Our designs are not just about aesthetics; they are about creating environments that resonate with our clients’ lifestyles and aspirations.”
Choosing The Shape Interiors means choosing a partner dedicated to bringing your vision to life. Our unique blend of creativity and technical expertise allows us to deliver designs that are both beautiful and perfectly aligned with your practical needs.
Looking ahead, 3D interior visualization tools will become even more accessible. Cloud-based design platforms, mobile apps, and integrated project management systems will make it easier for even small firms and individual homeowners to leverage these advanced tools.
Future trends to watch:
Web-based visualization apps
Integration with e-commerce for furniture purchases
Collaboration platforms for remote design reviews
AI-integrated cost estimation tools
As these technologies evolve, expect more affordable, intuitive solutions to enter the market—making 3D design a standard rather than a premium add-on.
The future of 3D interior visualization is bright, immersive, and full of possibility. From virtual walkthroughs and real-time customization to the power of AI and AR/VR, these tools are setting a new standard for how we plan and present interior spaces.
For clients, this means greater clarity and confidence. For designers, it means higher efficiency and creativity.
At the heart of this transformation stands The Shape Interiors, offering expert interior design consultancy and state-of-the-art 3D modelling services tailored to both residential and commercial projects.
Ready to transform your space with immersive 3D visualization and expert design consultancy? Contact us today via the WhatsApp icon on the bottom right of our website and start your journey with The Shape Interiors.

+92 335 6511005

Suite # 4 & 5, 1st Floor, Hafiz Building, Jinnah Avenue, Karachi.

info@theshapeinterior.com
WhatsApp Now