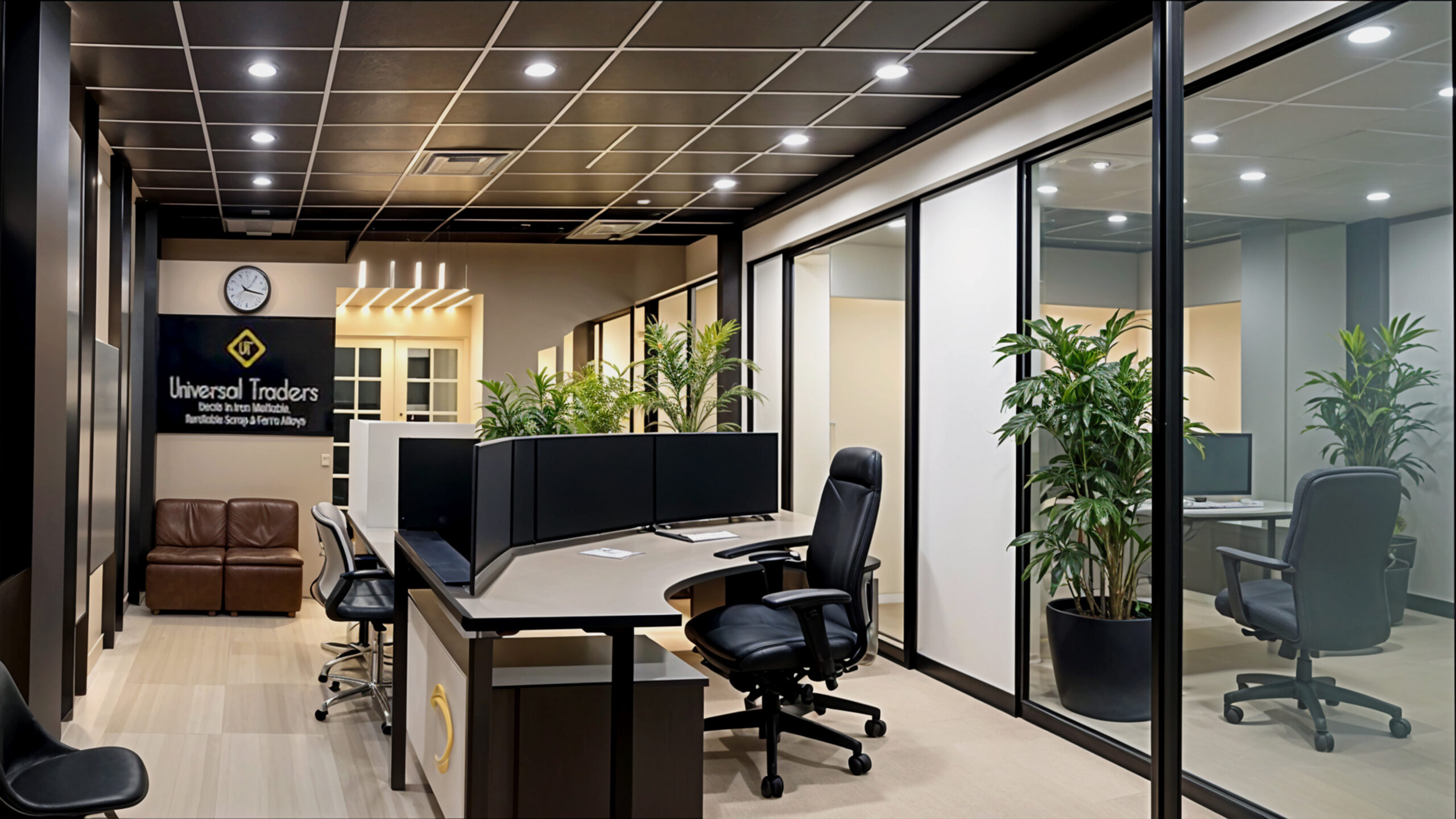Modern office interior design is more than just about aesthetics—it’s about creating work environments that foster productivity, creativity, and well-being. When Universal Traders approached The Shape Interiors, their aspiration was clear: a workplace that was not only professional but also modern, inspiring, and future-ready.
You can explore this project in detail here: Modern Office Design Concept for Universal Traders.
Table of Contents
Design Goals & Client Vision
Universal Traders needed more than just an office—they needed a modern workspace that:
-
Boosted productivity and collaboration.
-
Reflected a strong corporate identity.
-
Delivered comfort without compromising style.
-
Optimized space for future scalability.
“We wanted the office to feel less rigid and more inspiring,” the client emphasized.
Theme & Style Selection
The modern office interior design theme chosen was minimalist yet stylish:
-
Neutral shades with bold accent tones.
-
Glass partitions for openness.
-
Wooden details for warmth.
-
A balance of professional formality and creative energy.
This design language aligned perfectly with the client’s vision.

Layout Planning & Functional Zoning
Effective zoning is at the heart of any successful office. The Shape Interiors created:
-
Reception Area: A sleek entry point that communicates professionalism.
-
Workstations: Collaborative yet private enough for focus.
-
Executive Cabin: Modern, glass-enclosed with premium finishes.
-
Conference Room: Equipped with advanced AV integration.
-
Support Zones: Server and storage areas strategically hidden.
The layout optimized workflow and movement, boosting overall efficiency.
Material, Texture & Color Palette
Materials were selected with both durability and elegance in mind:
-
Glass: Transparency and light flow.
-
Matte Laminates: Modern edge with low maintenance.
-
Wood: Adds warmth and timeless appeal.
-
Palette: Grey, white, and soft blues with accents for vibrancy.
This mix reflected the essence of modern office interior design.
Lighting & Ambiance Creation
Lighting was designed to balance functionality with mood:
-
Natural light maximized with open planning.
-
LED recessed lighting ensured uniform brightness.
-
Accent lights highlighted collaborative areas.
-
Task lighting for desks supported productivity.
The result? A workplace that feels vibrant, comfortable, and future-ready.
Furniture & Storage Solutions
Furniture was chosen for its ergonomic and modular qualities:
-
Adjustable ergonomic chairs.
-
Modular workstations with cable management.
-
Executive desks with sleek finishes.
-
Smart built-in storage solutions for clutter-free operations.
This ensured that the space was both practical and stylish.
Client Feedback & Transformation
The transformation was met with enthusiasm:
-
Employees reported increased focus and collaboration.
-
Visitors noticed the professional yet welcoming design.
-
Management praised how the design enhanced workflow efficiency.
“This office reflects exactly what we envisioned—a modern, functional, and inspiring workplace,” the client shared.
Why Choose The Shape Interiors
The Shape Interiors is the best for Interior Design Consultancy & 3D Modelling services for Residential, Commercial, Offices and Hospitality Spaces.
Founded in 2017 by Kazim Ratnani, The Shape Interiors has swiftly emerged as a trusted name in the world of interior design consultancy and 3D modelling. Our expertise lies in creating bespoke designs that not only meet but exceed our clients’ expectations.
We deliver 360 renders that help clients visualize their dream spaces with precision. Every project reflects creativity, functionality, and a deep commitment to client satisfaction.
👉 Related projects you may like: 3-Bedroom Apartment Design
For broader insights into workplace design trends, you can also explore Workplace Design Research – Gensler. (External DoFollow resource)
This project showcases how modern office interior design can elevate a workplace from ordinary to extraordinary. Universal Traders’ office now stands as a benchmark for how thoughtful design can empower teams, improve productivity, and reflect brand identity.
A well-designed office isn’t just where work happens—it’s where innovation begins.
Inspired by this transformation? Reach out to us today using the WhatsApp icon on the bottom right of the website and let’s begin designing your dream space.



