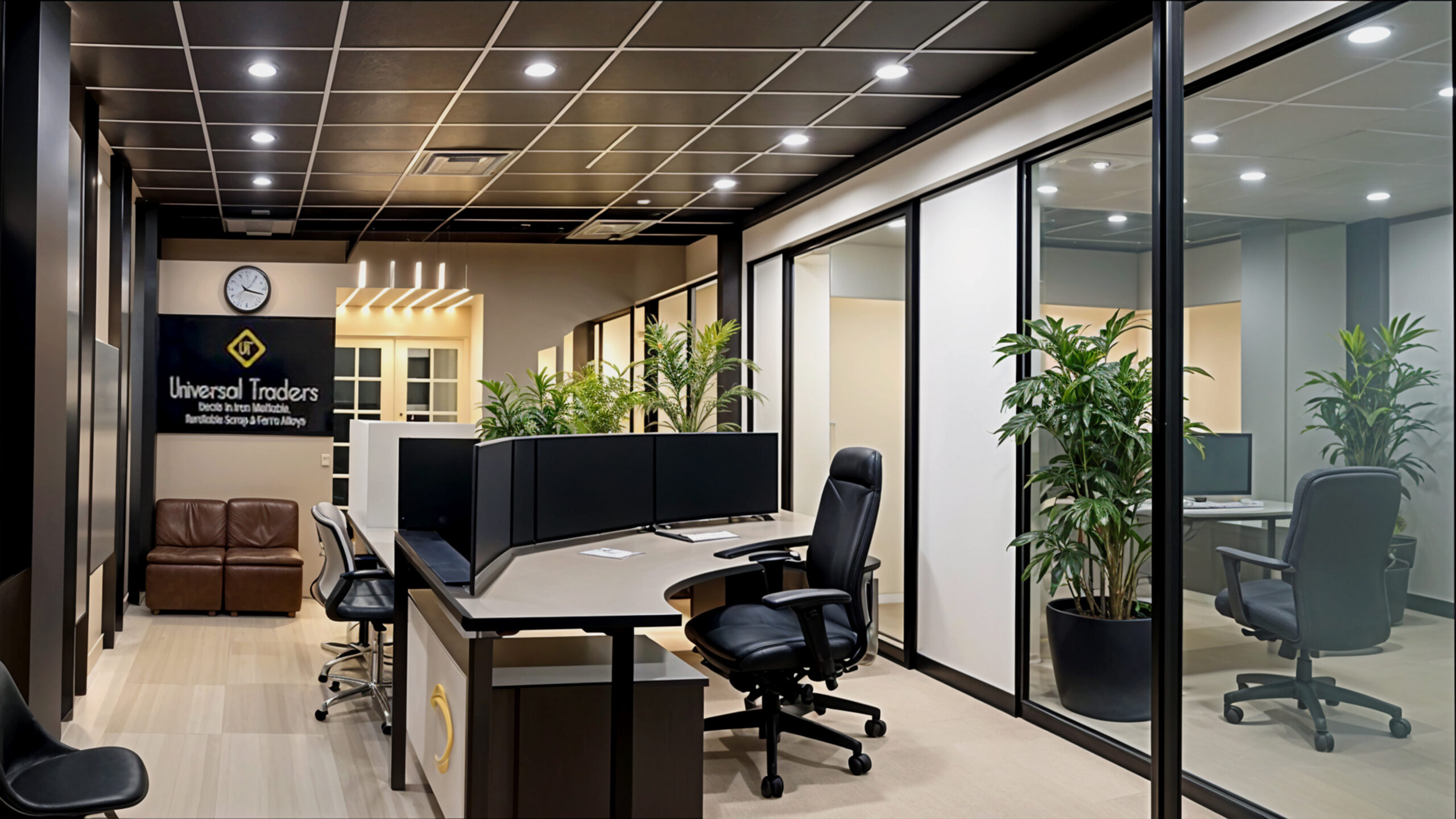Contemporary office design has become essential for businesses that want to inspire productivity, creativity, and client trust. When Universal Traders partnered with The Shape Interiors, their goal was clear: a stylish, modern, and functional office that reflected their professional values. Our team transformed their vision into reality, creating a workspace that merges smart planning, elegant aesthetics, and practical solutions.
You can explore this project in detail here: Modern Office Design Concept for Universal Traders.
Table of Contents
Design Goals & Challenges
The primary challenge was to design an office that combined contemporary elegance with long-term functionality. Universal Traders needed:
-
A professional yet inviting reception area
-
Collaborative workstations without sacrificing privacy
-
Dedicated meeting and executive rooms
-
Breakout spaces that encouraged informal interaction
-
Premium finishes that would last and remain easy to maintain
The biggest challenge was maximizing productivity while ensuring the design felt stylish, uncluttered, and timeless.
Contemporary Office Design Concept & Style
The project followed a contemporary office design theme: sleek, minimalist, and future-focused. Clean lines, neutral tones, and glass partitions reflected modern sophistication.
Key style elements included:
-
Neutral base colors (white, grey, beige) with warm wood finishes
-
Minimalist accents that avoided clutter
-
Sleek partitions ensuring privacy while keeping the open-office flow
-
A balance between elegance and comfort
According to Work Design Magazine, contemporary offices increasingly focus on flexibility and well-being—two aspects we prioritized in this project.
Smart Layout Planning & Space Zoning
Effective zoning played a critical role in functionality. We divided the office into:
-
Reception Zone: A welcoming space with sleek seating.
-
Workstations: Open-plan for collaboration with ergonomic setups.
-
Executive Cabins: For private discussions and leadership tasks.
-
Meeting Room: Equipped with tech for client and team sessions.
-
Breakout Spaces: Informal areas for employee interaction.
This approach supported productivity while ensuring employees had spaces for focus, collaboration, and relaxation.
Premium Materials & Color Palette
Material and color selection made the design timeless and professional.
-
Wood & Veneer: For warmth and durability.
-
Glass Partitions: To create transparency without losing privacy.
-
Matte Metal Accents: For modern minimalism.
-
Palette: A mix of soft neutrals, earthy wood tones, and subtle accents.
This palette reflected a contemporary mood while staying versatile for future adaptability.

Lighting & Ambiance in Contemporary Office Design
Lighting was planned to balance productivity and comfort.
-
Natural Light: Maximized with open layouts and glass walls.
-
LED Panel Lighting: For uniform brightness across workstations.
-
Accent Lighting: To highlight décor elements.
-
Ambient Lighting: For breakout areas, creating a relaxed mood.
This strategy ensured the office stayed bright, inviting, and energy-efficient.
Furniture & Stylish Décor
Furniture choices reflected functionality with elegance.
-
Ergonomic chairs & modular desks for adaptability
-
Built-in storage to reduce clutter
-
Minimalist décor with abstract artwork
-
Gloss finishes on selected surfaces for sophistication
Every piece was chosen with purpose, following the principle: “less is more.”
Client Feedback & Workspace Transformation
Universal Traders praised the transformation, noting that the contemporary office design elevated both productivity and company image. Employees felt more motivated, and clients appreciated the professional yet inviting atmosphere.
Their new office is now:
-
A stylish reflection of their brand identity
-
A functional environment supporting teamwork and focus
-
A workspace that combines elegance with practicality
Explore More Projects
If you enjoyed this project, explore our other works:
The Shape Interiors – Brand Statement
The Shape Interiors is the best for Interior Design Consultancy & 3D Modelling services for Residential, Commercial, Offices and Hospitality Spaces.
Company Overview
Founded in 2017 by Kazim Ratnani, The Shape Interiors has swiftly emerged as a trusted name in the world of interior design consultancy and 3D modelling. Our expertise lies in creating bespoke designs that not only meet but exceed our clients’ expectations. We pride ourselves on delivering 360 renders that offer a comprehensive visualization of the final design, ensuring that every detail aligns perfectly with our client’s vision. Customer satisfaction is the cornerstone of our mission. We believe that a well-designed space should reflect the client’s needs, wants, and functionality. Our designs are not just about aesthetics; they are about creating environments that resonate with our clients’ lifestyles and aspirations. Our most significant achievement is our 100% client satisfaction feedback, reflecting the trust our clients place in us. We approach every project with the same level of dedication, ensuring that each design is unique, creative, and distinguished. Choosing The Shape Interiors means choosing a partner dedicated to bringing your vision to life. Our unique blend of creativity and technical expertise allows us to deliver designs that are both beautiful and perfectly aligned with your practical needs.
The Universal Traders project shows how contemporary office design can redefine the workplace experience. With smart layouts, premium materials, and stylish functionality, The Shape Interiors delivered an office that blends innovation with timeless design.
Inspired by this transformation? Reach out to us today using the WhatsApp icon on the bottom right of the website and let’s begin designing your dream space.



