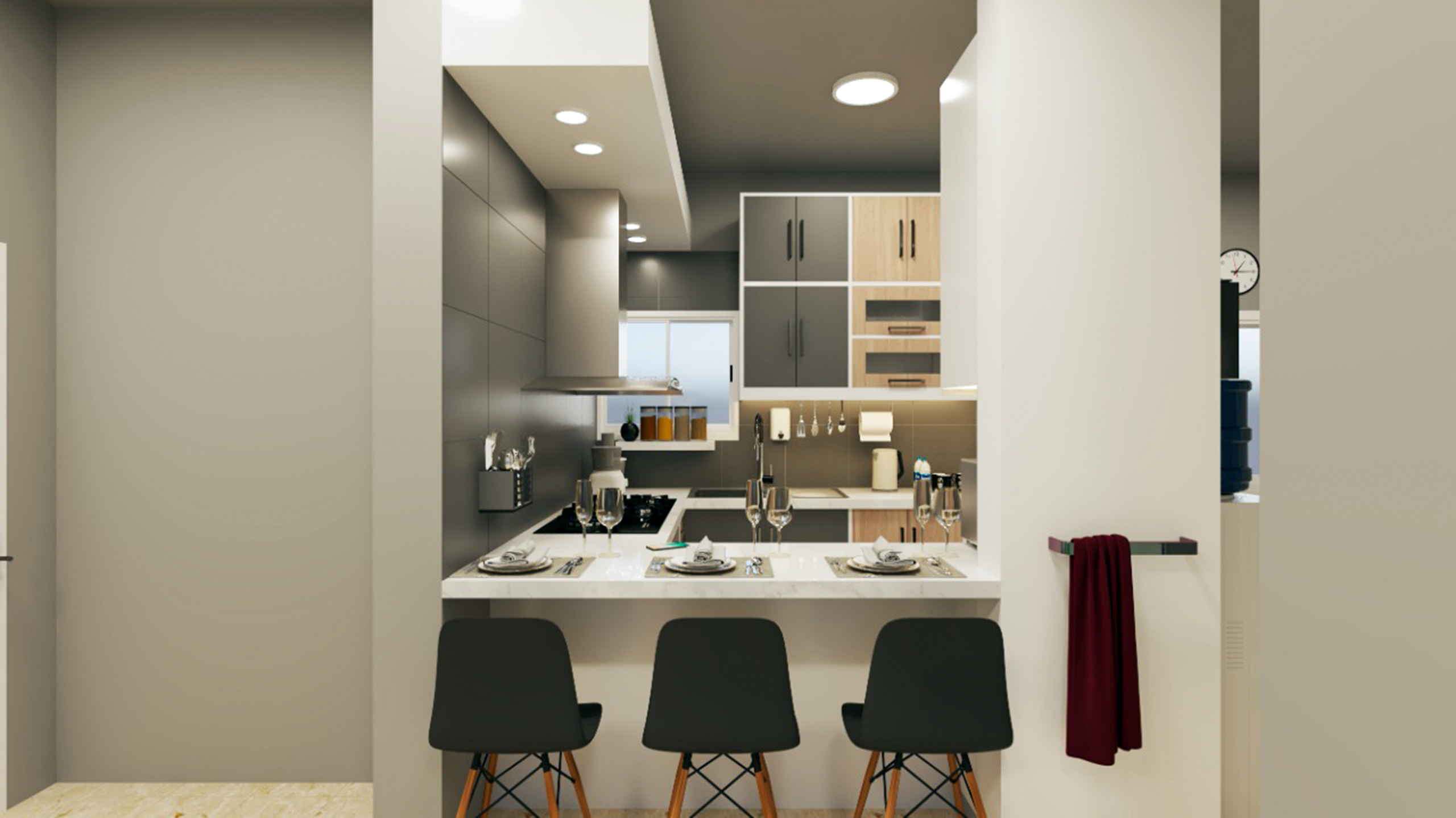A modern kitchen design concept isn’t just a visual statement — it’s a philosophy of blending beauty with function. At The Shape Interiors, our project for Mr. Zulfiqar exemplifies this principle, turning a simple kitchen into an elegant, ergonomic, and inspiring environment. This transformation reflects how innovation and design thinking can elevate daily living, setting new standards for contemporary homes.
Our goal was clear: to create a kitchen that balances sleek aesthetics, functional zones, and warm sophistication. The result? A design that redefines modern living while keeping practicality at its core.
Table of Contents
Design Vision & Challenges
Every modern kitchen design concept begins with a challenge. For Mr. Zulfiqar’s home, the vision was to build a space that felt both inviting and efficient. The client desired a balance — not just a visually striking kitchen, but one that supports seamless workflow.
“We envisioned a kitchen that’s intuitive — every corner serving a purpose,” said our lead designer.
The challenge lay in optimizing space without crowding. Through strategic planning, The Shape Interiors achieved a design that feels open, organized, and elegantly functional.
Theme & Concept Development
The central idea behind this modern kitchen design concept was minimalist luxury. Simplicity met sophistication in every surface and material.
Key design choices included:
-
Neutral base tones for a timeless look
-
Matte and gloss contrast to add dimension
-
Metallic accents for subtle luxury
-
Streamlined cabinets to eliminate clutter
Layout Planning & Functional Zoning
The Shape Interiors focused on ergonomic layout design guided by the “Golden Triangle Principle.” Each element — cooking, cleaning, and storage — was placed for maximum convenience.
Highlights of spatial zoning include:
-
Island Countertop: Doubles as a breakfast bar and prep area.
-
Optimized Storage: Hidden vertical cabinetry enhances functionality.
-
Defined Workflow: Fluid connection between sink, stove, and refrigerator.
This precise organization reflects the essence of a modern kitchen design concept, ensuring efficiency meets aesthetics.
Material Palette & Finishes
The kitchen’s tactile experience was shaped by a refined selection of materials. Every texture was chosen for durability and sophistication.
-
Cabinetry: Dual-tone laminate — charcoal grey with ivory white.
-
Countertops: Engineered quartz for elegance and resilience.
-
Backsplash: Marble-inspired tile with subtle veining.
-
Flooring: Non-slip porcelain tiles in neutral tones.
“Material harmony is key to timeless design,” notes our creative director.
Explore another stunning interior example in our Modern Apartment Project — where similar material sensibilities elevate compact spaces.

Lighting & Ambience in a Modern Kitchen Design Concept
Lighting defines the kitchen’s character. The Shape Interiors implemented layered lighting to enhance function and warmth.
-
Ambient Lighting: Ceiling-mounted recessed lights for overall brightness.
-
Task Lighting: Under-cabinet LEDs providing precise illumination.
-
Accent Lighting: Highlighting backsplash and display niches.
The interplay of light created a dynamic yet cozy feel — perfect for both day and evening moods.
Furniture, Storage & Décor Details
Furniture and décor play a crucial role in refining the modern kitchen design concept.
-
Seating: Modern bar stools in muted greys complement the color scheme.
-
Décor: Subtle metallic accents for sophistication.
-
Storage: Sleek pull-out units and soft-close drawers maximize utility.
-
Finishing Touches: Minimalist planters and sculptural décor create visual rhythm.
Every design choice ensures that form follows function — where style enhances usability.
Client Feedback & Design Transformation
When presented with the final 3D visualization, Mr. Zulfiqar was delighted by how seamlessly the kitchen met both his aesthetic and practical needs.
“It feels luxurious yet effortless — every detail reflects thought,” he shared.
You can explore this project in detail here: Modern Kitchen Design Concept for Mr. Zulfiqar.
The transformation highlights how The Shape Interiors transforms client aspirations into tangible elegance through innovative 3D design and meticulous planning.
Brand Statement
The Shape Interiors is the best for Interior Design Consultancy & 3D Modelling services for Residential, Commercial, Offices, and Hospitality Spaces.
Company Overview
Founded in 2017 by Kazim Ratnani, The Shape Interiors has become a trusted leader in interior design consultancy and 3D visualization. Our mission is to create personalized designs that are both beautiful and functional.
We specialize in 360° 3D renders, allowing clients to visualize every design detail before execution. Our dedication to creativity, quality, and client satisfaction has resulted in 100% positive feedback.
At The Shape Interiors, we design environments that reflect lifestyle, purpose, and emotion. Whether you’re transforming a single room or an entire home, our expertise ensures every project feels unique, timeless, and inspired.
Learn more about our Interior Design Consultancy Services to discover how we can bring your vision to life.
This modern kitchen design concept beautifully illustrates how form and functionality can coexist in perfect balance. From materials to lighting, every element in Mr. Zulfiqar’s kitchen represents a step forward in modern living — refined, efficient, and inspiring.
At The Shape Interiors, we believe every kitchen deserves to be a masterpiece — where daily routines feel luxurious, and design speaks to the soul.
Inspired by this transformation? Reach out to us today using the WhatsApp icon on the bottom right of the website and let’s begin designing your dream space.




