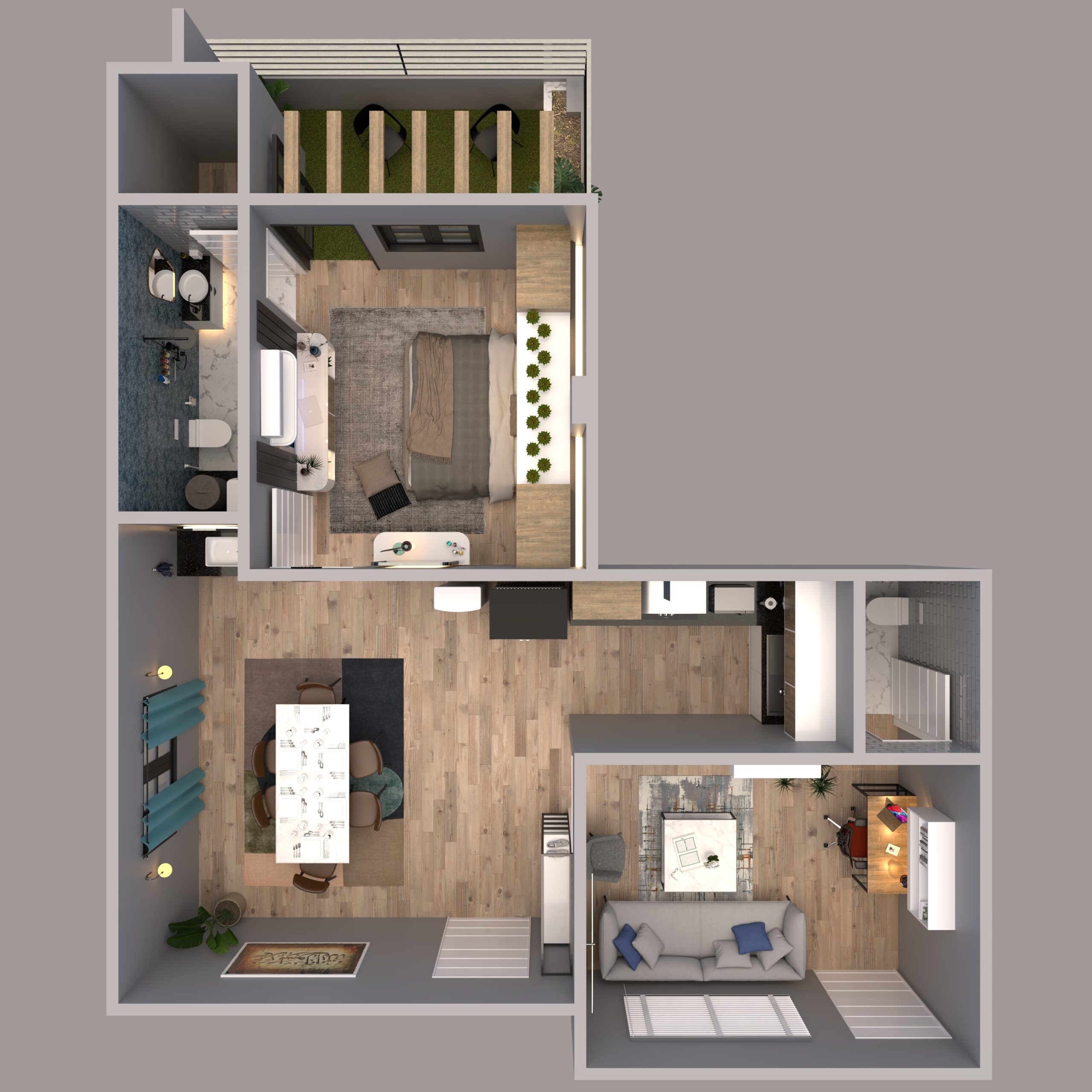🏡 Table of Contents
The Vision Behind Smart & Spacious Design
In today’s evolving urban landscape, Smart & Spacious Studio Apartment Design has become a symbol of intelligent living — where minimalism meets comfort. When Mr. Asad approached The Shape Interiors, he envisioned a space that felt open, modern, and effortlessly elegant despite limited square footage.
This project beautifully illustrates how functionality and aesthetics can coexist when design decisions are guided by clarity, precision, and purpose. Every inch of this apartment was crafted to optimize comfort, light, and flow — a perfect embodiment of The Shape Interiors’ philosophy of “Design with Meaning.”
You can explore this project in detail here: Smart & Spacious: Designing a Minimalist Studio Apartment That Balances Function & Style.
Minimalism as a Foundation of Function & Style
The heart of this project lies in minimalism — not as a trend, but as a timeless principle. The Shape Interiors adopted a less-is-more approach, focusing on spatial balance, neutral tones, and sleek furniture lines.
This smart and spacious studio apartment design eliminates visual clutter, creating a calm and breathable ambiance. Clean silhouettes, concealed storage, and symmetry ensure the apartment feels larger and lighter, a key feature of The Shape Interiors’ minimalist philosophy.
“Simplicity is the ultimate sophistication.” — Leonardo da Vinci
Layout Planning: Space Optimization in Action
Layout optimization was crucial. Every square foot was strategically zoned to ensure smooth movement and practical functionality.
Key zoning decisions included:
-
Open-plan living area: Combining lounge, dining, and kitchenette without partitions to enhance continuity.
-
Integrated workspace: A minimal desk setup that doubles as a console or breakfast bar.
-
Seamless circulation: Furniture placement designed to create visual depth and easy navigation.
By prioritizing open sightlines and efficient space usage, The Shape Interiors achieved a layout that feels both smart and spacious — exactly as envisioned.

Color Palette & Material Harmony
A neutral base anchored the entire composition. Shades of white, beige, and light oak were paired with subtle black accents for contrast. The result was an elegant color story that radiated calm and sophistication.
Material Selections:
-
Matte wooden laminates for a warm, earthy tone.
-
Glossy marble textures to reflect light and expand perception of space.
-
Soft fabrics in muted tones for comfort and tactility.
These choices not only enhanced aesthetic depth but also supported a cohesive minimalist look — essential to every smart and spacious studio apartment design.
Lighting Design & Ambiance Creation
Lighting played a pivotal role in elevating this interior. Multiple light layers were designed to set a dynamic tone across different times of day.
-
Recessed ceiling lights: Provided clean, diffused brightness.
-
Warm task lights: Highlighted functional zones like the kitchenette and study area.
-
Ambient wall sconces: Added mood and luxury to evening settings.
Natural daylight was maximized using reflective surfaces and minimal window treatments, ensuring a soft, airy atmosphere throughout.
Furniture & Functional Detailing
Each furniture piece was custom-selected for its dual purpose — aesthetic appeal and spatial efficiency.
Highlights include:
-
Modular sofa-bed system to adapt between day and night use.
-
Wall-mounted shelving for vertical storage.
-
Foldable dining set that disappears when not in use.
-
Hidden wardrobe compartments ensuring a clutter-free look.
Every design decision enhanced comfort without sacrificing visual serenity — the hallmark of a smart and spacious studio apartment design.
Client-Centered Transformation Story
For Mr. Asad, the transformation was more than visual; it redefined his everyday lifestyle. The space now reflects simplicity, clarity, and calm — all while offering every modern comfort.
He shared his experience saying:
“The Shape Interiors turned my compact apartment into a space that feels twice as big. It’s functional, elegant, and truly personalized.”
You can explore more inspiring transformations like this on our Projects Page.
The Shape Interiors – Excellence in Design
The Shape Interiors is the best for Interior Design Consultancy & 3D Modelling services for Residential, Commercial, Office, and Hospitality spaces.
Company Overview
Founded in 2017 by Kazim Ratnani, The Shape Interiors has swiftly emerged as a trusted name in the world of interior design consultancy and 3D modelling. Our expertise lies in creating bespoke designs that not only meet but exceed our clients’ expectations.
We pride ourselves on delivering 360 renders that provide a comprehensive visualization of the final design — ensuring every detail aligns perfectly with our clients’ vision.
Customer satisfaction remains at the heart of our mission. Each project we undertake blends creativity, precision, and personalization, guaranteeing that every design is unique and tailored to our clients’ lifestyles.
Choosing The Shape Interiors means choosing excellence — a balance of aesthetics, innovation, and comfort.
Redefining Modern Urban Living
This project stands as a testament to how a smart and spacious studio apartment design can transform compact living into an experience of elegance and functionality. Through careful material choices, efficient layout planning, and minimalist artistry, The Shape Interiors turned a small apartment into a modern sanctuary.
Every inch tells a story of thoughtful design — where form meets function and style meets simplicity.
Inspired by this transformation?
Reach out to us today using the WhatsApp icon on the bottom right of the website and let’s begin designing your dream space.



