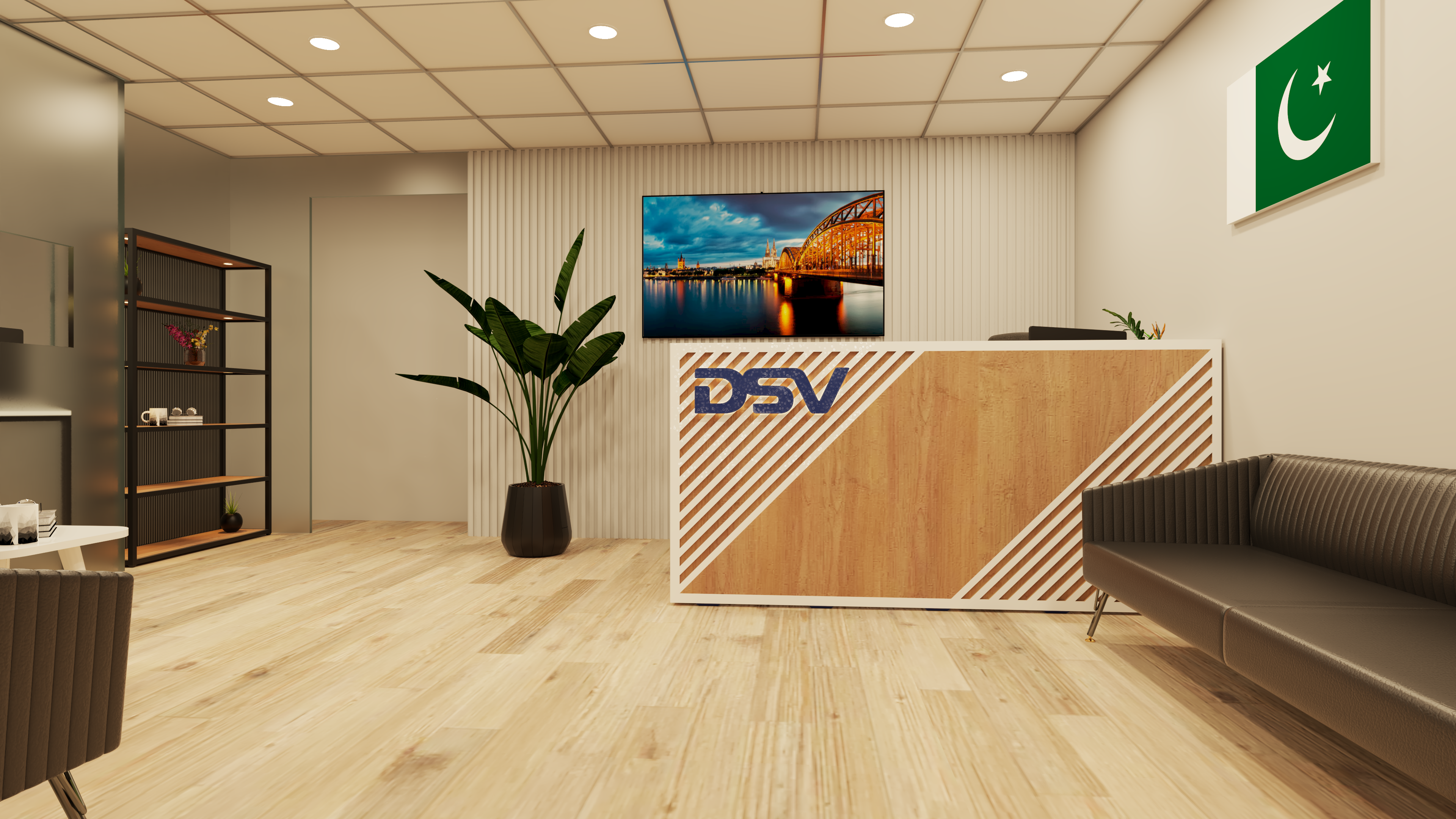Reception design ideas for offices have evolved beyond mere functionality — they now serve as the first impression of your brand. For DSV Global, The Shape Interiors created a reception that exudes elegance, warmth, and professionalism while reflecting the company’s identity.
This modern office reception balances aesthetic sophistication with practical utility, demonstrating how thoughtful design can leave a lasting impact on clients and visitors. From color selection to lighting strategy, every element was curated to elevate the corporate environment.
You can explore this project in detail here: Modern Reception Area with a Minimalist Functional Layout.
The Shape Interiors is the best for Interior Design Consultancy & 3D Modelling services for Residential, Commercial, Offices and Hospitality Spaces.
Table of Contents
-
Vision and Goals Behind the Reception Design
-
Crafting a Warm and Elegant Aesthetic
-
Layout Planning and Functional Flow
-
Strategic Lighting for Ambiance and Brand Identity
-
Branding Integration in the Reception Area
-
Material Selection, Textures, and Palette Harmony
-
Furniture, Comfort, and Functional Design
-
Final Transformation and Client Experience
Vision and Goals Behind the Reception Design
Every office reception tells a story, and for DSV Global, it needed to communicate professionalism, warmth, and modernity. The design brief focused on:
-
Creating a welcoming first impression
-
Maintaining a minimalist and functional layout
-
Integrating the brand identity subtly
Design challenges included balancing open space with privacy, optimizing circulation paths, and incorporating smart lighting to enhance both aesthetics and practicality. According to Architectural Digest, reception spaces play a pivotal role in client perception, influencing brand trust and engagement.
Crafting a Warm and Elegant Aesthetic
The reception’s visual language revolves around a warm neutral palette: soft beige, taupe, ivory, and subtle wooden textures. These tones create a soothing yet luxurious atmosphere.
Key elements include:
-
Feature walls with matte finishes to enhance depth
-
Contrasting textures of polished surfaces and natural wood
-
Neutral furnishings that blend seamlessly into the overall design
This approach reflects a modern aesthetic while ensuring that visitors feel instantly welcomed.
Layout Planning and Functional Flow
Effective reception design ideas for offices require meticulous space planning. The layout ensures efficiency and comfort for both visitors and staff.
Key highlights:
-
Reception Desk Placement: Central, with clear visibility for all incoming visitors
-
Visitor Seating: Comfortable and private but encourages engagement
-
Circulation Paths: Clear pathways for smooth movement
This functional zoning helps reduce congestion while maintaining an inviting atmosphere. Learn more about modern office layouts for additional inspiration.
Strategic Lighting for Ambiance and Brand Identity
Lighting is critical in shaping mood and highlighting design features. For DSV Global:
-
Recessed ceiling lights provide even ambient illumination
-
Accent LED lighting highlights architectural and branding elements
-
Warm-toned downlights complement the neutral color palette
This layered lighting strategy not only enhances aesthetics but also supports energy efficiency and sustainability.
Branding Integration in the Reception Area
Reception spaces are the ideal platform for subtle branding. The project includes:
-
A backlit logo wall showcasing the company identity
-
Color continuity with corporate branding
-
Minimal signage that conveys professionalism without overwhelming the space
Material Selection, Textures, and Palette Harmony
Materials were carefully chosen to combine durability with sophistication:
-
Reception counter: Polished stone with warm wooden accents
-
Flooring: High-quality tiles capable of withstanding heavy foot traffic
-
Wall panels: Matte laminates to reduce glare and maintain elegance
Blending textures creates visual interest while keeping the palette harmonious and inviting.

Furniture, Comfort, and Functional Design
Furniture selection prioritizes comfort, style, and practicality. Highlights include:
-
Ergonomic visitor seating with soft cushioning
-
Streamlined reception desk facilitating staff efficiency
-
Discreet storage solutions to maintain clutter-free surfaces
These elements ensure that both staff and visitors experience comfort without compromising aesthetics.
Final Transformation and Client Experience
The result is a reception that successfully merges form and function. Key outcomes:
-
Welcoming and professional first impressions
-
Seamless integration of brand identity
-
Efficient circulation and functional workspace
DSV Global’s reception now serves as a model of modern design excellence, where aesthetics, branding, and utility coexist harmoniously.
Company Overview
Founded in 2017 by Kazim Ratnani, The Shape Interiors has swiftly emerged as a trusted name in interior design consultancy and 3D modelling. Our expertise lies in creating bespoke designs that not only meet but exceed client expectations.
We pride ourselves on delivering 360 renders, ensuring every detail aligns perfectly with the client’s vision. Our 100% client satisfaction record reflects the trust and confidence our clients place in us. Choosing The Shape Interiors means choosing a partner dedicated to bringing your vision to life.
Reception design ideas for offices can transform ordinary waiting areas into extraordinary brand experiences. The DSV Global project demonstrates how warm neutrals, strategic lighting, and integrated branding create a reception that impresses visitors and elevates corporate identity.
Inspired by this transformation? Reach out to us today using the WhatsApp icon on the bottom right of the website and let’s begin designing your dream space.




