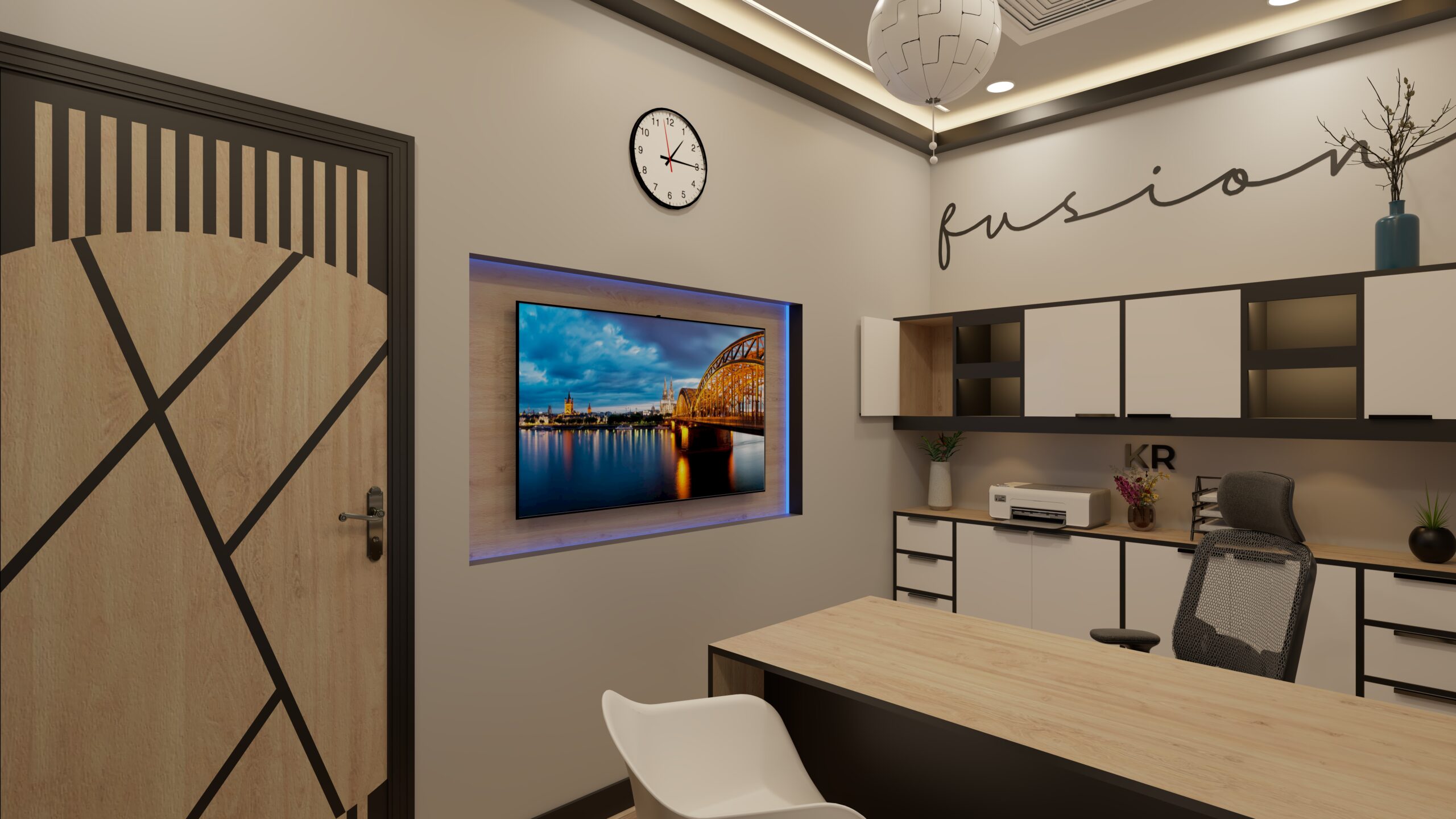Table of Contents
In today’s design-forward corporate world, modern office interior design has become more than just a visual statement — it’s a strategic tool to boost creativity, comfort, and collaboration.
For Mr. Nasir’s Fusion Office, The Shape Interiors envisioned a workplace that would embody sophistication, functionality, and calm. The goal was simple yet ambitious — create a modern minimalist workspace that elevates productivity while maintaining a luxurious, timeless aesthetic.
Through the intelligent use of custom wall panels, ambient lighting, and a refined color scheme, our team transformed this workspace into a bold representation of modern professionalism and understated beauty.
The Vision: Elevating Modern Workspaces
The client’s aspiration was clear — to build a space that felt inspiring and distinctive. The Shape Interiors’ team approached this project with the mindset that every design decision must serve a purpose while reinforcing the brand’s identity.
“A modern office should feel like an experience, not just a place to work.”
The Fusion Office was envisioned as a physical reflection of the brand’s progressive mindset — sleek, structured, and balanced.
Internal Reference
Read more about our design philosophy on The Shape Interiors About Page.
Design Approach: The Minimalist Philosophy
Minimalism doesn’t mean emptiness — it means intentional design. At Fusion Office, our modern office interior design approach centered around simplicity and flow.
Key design principles included:
-
Streamlined furniture with clean silhouettes
-
Seamless integration of technology within the workspace
-
Hidden storage for visual harmony
-
Balanced use of neutral tones and textures
Each detail was meticulously chosen to foster calm focus and visual clarity — essential qualities for modern professionals.
Smart Spatial Planning & Zoning
Efficient spatial planning lies at the heart of any successful office design. The Shape Interiors prioritized flow, collaboration, and comfort.
Spatial Breakdown:
-
Reception Area: A luxurious welcome with wood panel backdrops and soft ambient lighting.
-
Main Work Area: Open-plan desks that encourage teamwork while maintaining personal space.
-
Executive Cabin: Sleek furniture, natural lighting, and privacy through glass partitions.
-
Conference Room: Soundproofed walls, acoustic ceilings, and comfortable seating for extended meetings.
This zoning strategy ensured seamless transitions between different work modes — collaboration, focus, and privacy — all within one cohesive design.
Materials & Color Palette: A Symphony of Subtlety
The material selection and color palette define the soul of this modern office interior design.
-
Wooden Accents: Infused warmth into the otherwise sleek space.
-
Neutral Hues: Soft greys, whites, and beige tones create calmness and balance.
-
Matte Finishes: Provided a sophisticated, non-reflective texture that enhances modern appeal.
Every surface, from custom wall panels to the flooring, was chosen to reflect light softly, giving the entire office a serene, professional glow.
For design inspiration on minimalist material pairing, visit this Forbes article on Modern Office Trends. (DoFollow)
Lighting Design: The Mood Maker
Lighting was the emotional core of Fusion Office’s transformation. The Shape Interiors layered light sources to create an ambiance that adapts to various moods and work needs.
-
Ambient Lighting: Ceiling coves with warm LED strips.
-
Accent Lighting: Focused beams on textured walls and artwork.
-
Task Lighting: Ergonomic desk lamps to reduce eye fatigue.
By strategically combining light layers, the space transitioned effortlessly from bright collaboration zones to cozy reflection corners — enhancing both productivity and comfort.
Furniture & Custom Panels: Style Meets Function
Furniture selection reflected purpose, while custom panels brought visual identity. Each workstation was crafted to provide ergonomic support without clutter.
Key Elements:
-
Modular furniture with sleek profiles
-
Concealed storage within wall systems
-
Artistic wall panels doubling as sound absorbers
-
Warm wood against matte black for timeless contrast
These design details proved that modern workspaces can be both functional and luxurious, bridging aesthetics with everyday practicality.
Client Experience: Beyond Expectations
When the project was completed, Mr. Nasir expressed how perfectly the design aligned with his vision — an environment that not only motivates his team but also impresses clients visiting the space.
“The Shape Interiors understood our needs intuitively. Every design detail feels intentional and inspiring.”
The final ambiance was a blend of tranquility, professionalism, and sophistication — hallmarks of The Shape Interiors’ signature approach.
Project Reference
You can explore this project in detail here:
👉 Fusion Office – A Modern Minimalist Workspace
About The Shape Interiors
The Shape Interiors is the best for Interior Design Consultancy & 3D Modelling Services across Residential, Commercial, Office, and Hospitality sectors.
Founded in 2017 by Kazim Ratnani, The Shape Interiors has become one of Pakistan’s most trusted names in the world of design visualization and consultancy.
We specialize in creating bespoke designs that combine creativity with technical precision. Our 360° renders provide clients with a clear visualization of the final outcome — ensuring satisfaction and confidence in every decision.
We are proud to hold a 100% client satisfaction rate, reflecting the quality, innovation, and dedication embedded in every project.
The modern office interior design of Fusion Office proves how thoughtful planning, subtle detailing, and premium craftsmanship can redefine the concept of workspace design. Every corner was designed with purpose, turning ordinary routines into extraordinary experiences.
By harmonizing aesthetics and function, The Shape Interiors continues to set benchmarks in office interior innovation across Pakistan and beyond.
✨ Inspired by this transformation? Reach out to us today using the WhatsApp icon on the bottom right of our website and let’s begin designing your dream workspace.




