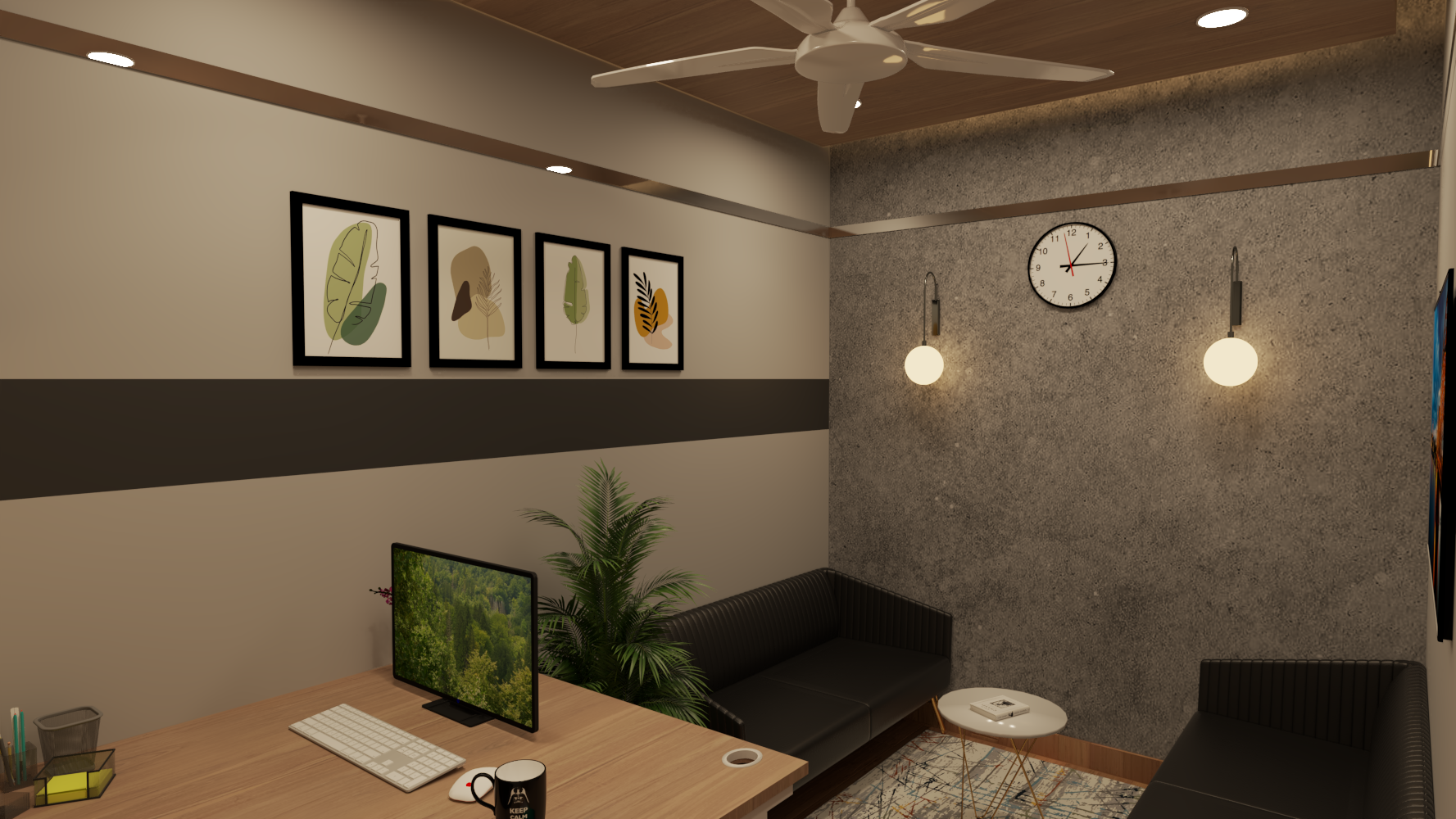Table of Contents
A modern functional office design is more than a trend — it’s a statement of purpose, productivity, and precision. For Mr. Nauman, The Shape Interiors transformed a simple workspace into a harmonious blend of minimalism, ergonomics, and premium lighting. From thoughtful spatial zoning to refined textures, every design decision was guided by one goal — creating a space that feels empowering, balanced, and truly professional.
“Design is not just what it looks like — it’s how it works.” – Steve Jobs
You can explore this project in detail here: Flash – The Lighting Series | Modern Functional Office Design.
The Vision Behind the Design
Mr. Nauman desired a workspace that was both aesthetically serene and practically efficient. His goal was to merge contemporary design sensibilities with ergonomic comfort — a concept at the heart of modern functional office design.
The Shape Interiors envisioned:
-
A clutter-free environment for mental clarity.
-
Seamless lighting integration for mood and focus.
-
Elegant yet durable materials for longevity.
This design approach resulted in a professional yet personal environment that redefines productivity.
Defining a Modern Functional Office Design
In essence, a modern functional office design is about creating workspaces that inspire efficiency and creativity while maintaining comfort and sophistication.
Key elements of this approach include:
-
Simplicity: Clean lines and organized layouts.
-
Ergonomics: Ensuring comfort enhances concentration.
-
Lighting: Using illumination as a mood-setting element.
-
Technology Integration: Concealed wiring and smart storage.
Smart Space Planning & Zoning
The foundation of Mr. Nauman’s office lies in intelligent space utilization. Each zone was carefully structured to promote flow, function, and focus.
Highlights include:
-
Open Layout: Encourages collaboration and transparency.
-
Dedicated Work Zone: Central workstation with minimal distractions.
-
Storage Integration: Built-in cabinetry maintaining a sleek silhouette.
This zoning ensures that movement feels natural and the environment remains uncluttered — a hallmark of modern functional office design.
Material Palette & Color Harmony
Materials and colors are powerful tools in evoking emotion and defining character. For this project, the palette was composed to reflect calm professionalism:
-
Base Tones: Neutral greys, taupes, and whites form a soothing foundation.
-
Accent Elements: Rich wood textures and matte metallics for warmth.
-
Finish Mix: A balance of gloss and matte for tactile contrast.
The interplay of tones creates a sense of continuity that grounds the design while adding quiet sophistication.
Premium Lighting Solutions
Lighting was the true hero of this design narrative — carefully planned to enhance mood and function.
Lighting Features:
-
Task Lighting: Focused LED strips ensuring optimal visibility.
-
Cove Lighting: Soft glows for ambiance and depth.
-
Accent Highlights: Strategic illumination on textures and artwork.
Every fixture serves both an aesthetic and practical purpose, reinforcing the philosophy that great lighting defines great design.
Ergonomic Furniture & Functional Detailing
True productivity stems from comfort. The Shape Interiors handpicked ergonomic furniture that complements posture and performance.
Key Features:
-
Height-optimized workstation.
-
Supportive, adjustable office chair.
-
Hidden cable management systems.
-
Wall-mounted storage for spatial efficiency.
Together, these elements elevate the design’s usability while preserving its modern charm.
Balancing Aesthetics & Practicality
An office that only looks good is incomplete — it must feel right. The Shape Interiors balanced sleek visual design with day-to-day comfort.
This harmony was achieved through:
-
Soft textures that reduce visual fatigue.
-
Seamless technology integration.
-
Strategic spacing for accessibility.
This mindful approach makes the design timeless and adaptable to evolving professional needs.
Client Experience & Transformation
When the project was unveiled, Mr. Nauman’s response was one of delight and appreciation. The design didn’t just meet expectations — it surpassed them.
He particularly praised the lighting integration and spatial clarity that made work sessions more comfortable and enjoyable. The transformation stands as a testament to modern functional office design done right — merging innovation, purpose, and personality.
About The Shape Interiors
The Shape Interiors is the best for Interior Design Consultancy & 3D Modelling services for Residential, Commercial, Offices and Hospitality Spaces.
Founded in 2017 by Kazim Ratnani, The Shape Interiors has swiftly emerged as a trusted name in the world of interior design consultancy and 3D modelling. Our expertise lies in creating bespoke designs that not only meet but exceed our clients’ expectations.
We deliver 360° renders that visualize every detail before execution — ensuring our clients experience their dream space digitally before it’s realized.
Our 100% client satisfaction record speaks volumes about our commitment to excellence, creativity, and trust. Choosing The Shape Interiors means choosing design brilliance with emotional intelligence.
Mr. Nauman’s office embodies what modern functional office design truly stands for — where minimalism meets mindfulness, and every element has a purpose. The synergy of light, texture, and ergonomics makes this space both elegant and empowering.
If you believe your workspace deserves the same transformation, The Shape Interiors is here to make it happen.
Inspired by this transformation? Reach out to us today using the WhatsApp icon on the bottom right of the website and let’s begin designing your dream space.




