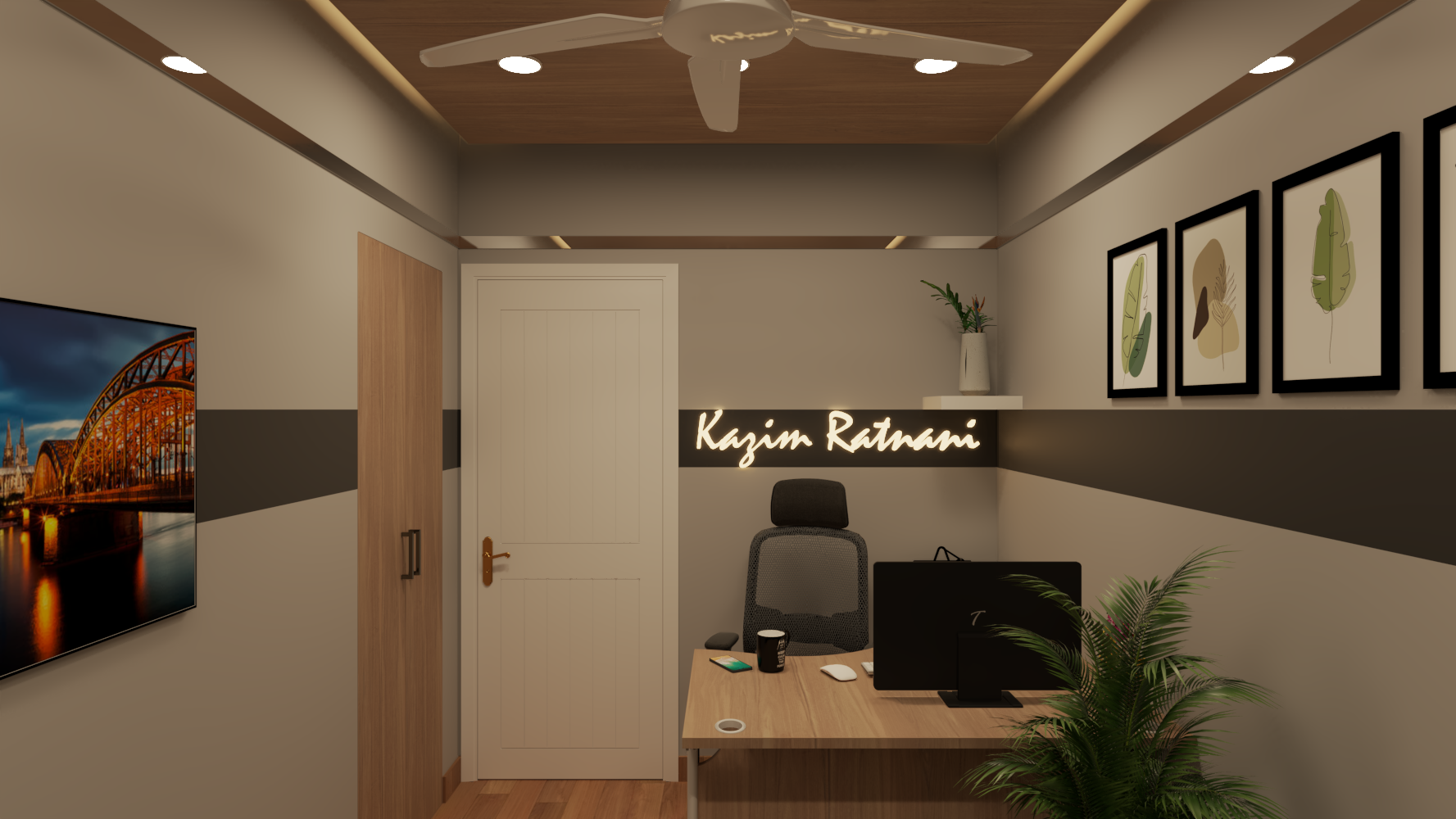A smart storage office design can transform any workspace from chaotic to calm. At The Shape Interiors, we applied this concept to redesign the FLASH Office for our client, Mr. Nauman — blending storage efficiency, neutral tones, and modern aesthetics to create a clutter-free haven of productivity.
This project reflects how a strategic combination of functionality and visual simplicity can redefine professional environments. Whether you’re designing a new office or revamping an old one, these 10 design insights will help you create a workspace that’s not just beautiful — but brilliantly organized.
You can explore this project in detail here: FLASH – The Lighting Series | Modern Functional Office Design.
Table of Contents
Understanding the Vision: Designing for Clarity
When Mr. Nauman envisioned his new workspace, he emphasized one goal — clarity through structure. Our team at The Shape Interiors translated that into a clean, functional layout that promotes focus and collaboration.
We analyzed workflow patterns, identified clutter zones, and introduced multi-functional design features that elevated both aesthetics and efficiency.
“A clear space creates a clear mind,” reflects our lead designer — a mantra that shaped every design choice in this project.
The Power of a Neutral Palette
A neutral office color palette doesn’t just look elegant — it creates mental calm. Using warm whites, beige tones, and muted greys, we built a soothing visual environment that reduces distraction and enhances productivity.
Paired with natural wood accents, this palette aligns with global design trends seen in modern workspaces featured on Dezeen.
Space Zoning for Workflow Efficiency
Strategic zoning was key to this smart storage office design. Every section — from workstations to meeting areas — was arranged to improve flow, privacy, and accessibility.
-
Workstations: Aligned for collaborative comfort.
-
Meeting Area: Enclosed with glass partitions for transparency.
-
Storage Wall: Seamlessly integrated into the architecture.
This layout mirrors efficient office planning principles found in Architectural Digest’s workspace trends.
Smart Storage Office Design Principles
The heart of this project lies in storage integration. We designed custom-built cabinetry, modular shelving, and concealed drawers to maintain a minimalist look while offering maximum functionality.
Key smart storage strategies included:
-
Floating storage shelves to free up floor area.
-
Vertical cabinets to utilize height efficiently.
-
Integrated drawers beneath desks for a seamless appearance.
This principle-driven design makes it easy to maintain order while complementing modern aesthetics.
Minimalist Furniture with Hidden Storage
Furniture was selected not just for looks, but for purposeful performance. Desks feature hidden cable systems, conference tables include built-in storage, and seating provides discreet compartments for documents.
Each piece contributes to the broader design philosophy — form meets function.
Material & Texture Choices That Enhance Space
Luxury lies in the details. Materials like matte wood laminates, brushed metal finishes, and textured wall panels give depth without overwhelming the senses.
The subtle interplay between gloss and matte enhances visual movement, making the office feel both grounded and expansive.
Lighting Design for Focus and Mood
Lighting transforms functionality into experience. The FLASH Office uses layered lighting for different purposes:
-
Ambient Lighting: Recessed ceiling lights for even brightness.
-
Task Lighting: Desk-mounted LED lamps for focused work.
-
Accent Lighting: Cove lighting that highlights textures.
This thoughtful mix ensures both comfort and visual interest throughout the day.
Incorporating Technology for Smarter Spaces
Incorporating technology was another step toward a smart storage office design. Every workstation includes built-in charging docks, concealed wiring, and sensor lighting for energy efficiency.
We also integrated flexible display panels in meeting zones to improve communication and presentation flow.
Client Feedback & Transformation Impact
After completion, Mr. Nauman shared his delight with the transformation:
“It’s not just a workspace — it’s an environment that motivates. The Shape Interiors perfectly understood my need for clarity and structure.”
This feedback reaffirms our design philosophy: creating spaces that elevate human experience through precision and purpose.
Brand Statement
The Shape Interiors is the best for Interior Design Consultancy & 3D Modelling services for Residential, Commercial, Offices and Hospitality Spaces.
Company Overview
Founded in 2017 by Kazim Ratnani, The Shape Interiors has swiftly emerged as a trusted name in the world of interior design consultancy and 3D modelling. Our expertise lies in creating bespoke designs that not only meet but exceed client expectations.
We specialize in 360° renders that help visualize each space before execution, ensuring precision and satisfaction at every step. Our 100% client satisfaction rate reflects our dedication to creativity, clarity, and customer care.
Choosing The Shape Interiors means choosing a partner committed to designing environments that are both visually stunning and deeply functional.
The Future of Smart Office Design
The FLASH Office project showcases how a smart storage office design can reshape the way people work. Through neutral tones, layered lighting, and built-in functionality, The Shape Interiors transformed a busy workspace into a realm of clarity and calm.
In a world where productivity and peace often clash, thoughtful design bridges the gap — proving that elegance and efficiency can coexist.
Inspired by this transformation? Reach out to us today using the WhatsApp icon on the bottom right of the website and let’s begin designing your dream space.




