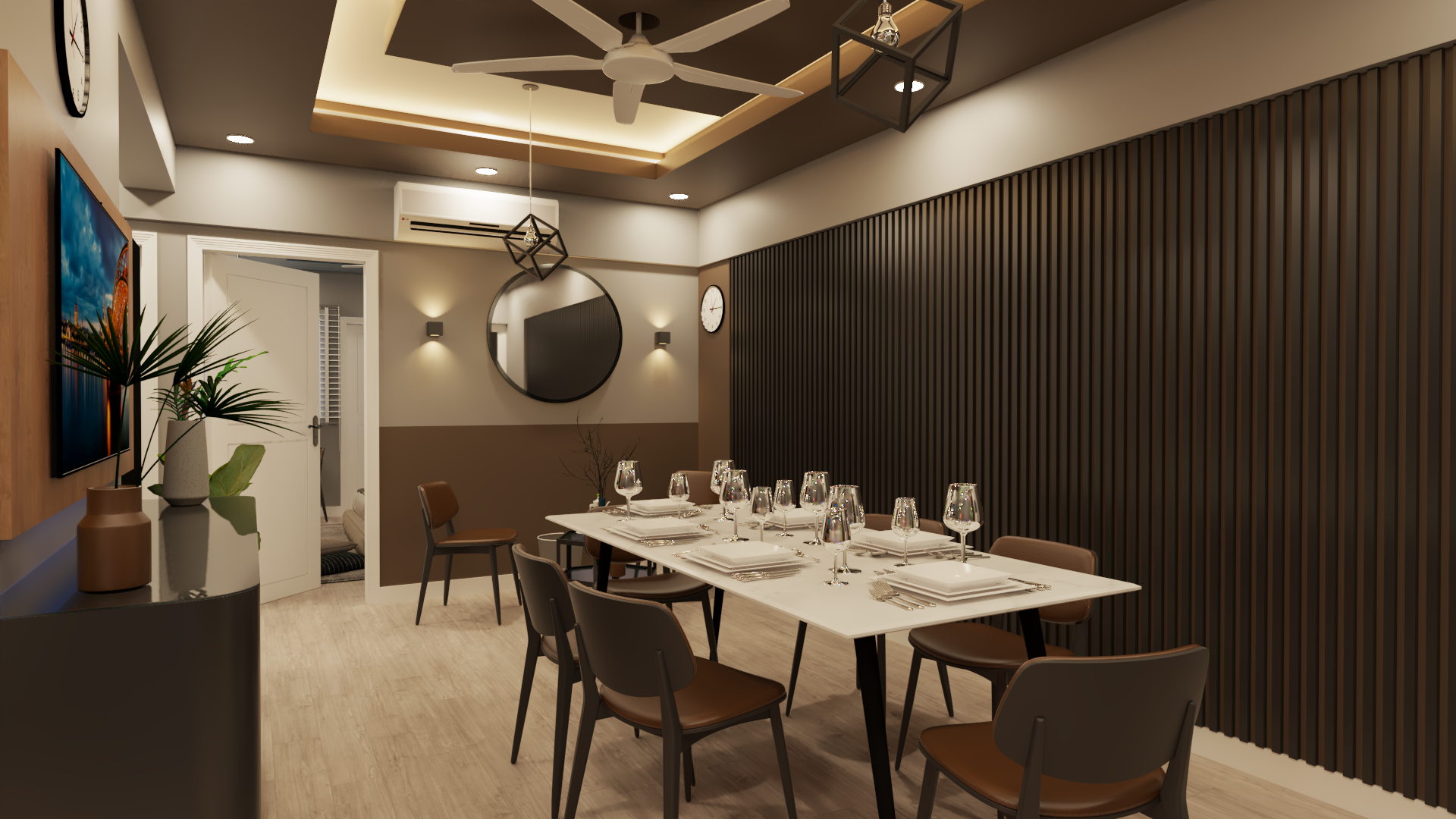Table of Contents
In the world of modern minimalist apartment design, simplicity isn’t about having less — it’s about having more meaning. For Mr. Abbas Dharamsi, our client, the goal was to create a two-bedroom apartment that breathes calm, precision, and understated luxury.
At The Shape Interiors, we reimagined every square foot to reflect his lifestyle — serene, organized, and beautifully functional. The result is a space that balances sleek aesthetics with everyday comfort, showing how minimalism can truly feel magnificent.
You can explore this project in detail here: 2 Bedroom Modern Minimalist Apartment.
The Vision Behind Modern Minimalist Apartment Design
Every modern minimalist home begins with a clear design intention — simplicity rooted in purpose. Our client’s vision was a clutter-free home that feels calm yet luxurious.
To achieve this, our design team emphasized:
-
Seamless spatial flow
-
Hidden storage to reduce visual noise
-
Neutral tones and layered textures
-
Minimal yet meaningful décor
“Good design is not about adding more; it’s about removing what’s unnecessary.”
This guiding principle shaped the entire apartment’s transformation — where every element has a reason to exist.
Defining Minimalism in Modern Homes
The foundation of modern minimalist apartment design lies in balance. Minimalism doesn’t eliminate beauty; it redefines it through precision and restraint.
Key principles applied:
-
Functional simplicity: Only furniture that serves purpose and elegance.
-
Visual harmony: Cohesive colors, clean lines, and balanced proportions.
-
Material integrity: Natural textures and authentic finishes.
Layout & Zoning: Form Meets Function
Efficient layout planning is the backbone of any minimalist space. In this project, every zone — from living room to bedrooms — was designed with functionality in mind.
-
Living Area: Positioned to capture abundant daylight through wide windows.
-
Dining Zone: Compact yet elegant, integrating seamlessly with the open-plan kitchen.
-
Bedrooms: Calm sanctuaries with soft textures, concealed lighting, and minimal décor.
-
Kitchen: Streamlined cabinetry with built-in appliances and subtle metallic accents.
This thoughtful spatial zoning ensures effortless movement and visual continuity across the apartment.
Color Palette & Materials
A signature trait of modern minimalist apartment design is its timeless material palette. Each surface and texture was chosen to evoke serenity and warmth.
-
Walls: Muted whites and sand-toned neutrals.
-
Flooring: Light oak finish that reflects natural light.
-
Accents: Brushed metal, stone, and soft fabrics for tactile balance.
Minimal contrast and repetition of tone create a harmonious rhythm, making the apartment feel cohesive and expansive.
Lighting for Ambiance & Clarity
Lighting elevates the mood of a minimalist interior — it’s what transforms “empty” into “elegant.”
Layered lighting plan:
-
Ambient: Warm recessed ceiling lights to soften shadows.
-
Task Lighting: Sleek under-cabinet and pendant fixtures.
-
Accent Lighting: Wall washers highlighting artwork and texture panels.
-
Natural Light: Maximized through full-height windows and minimal drapery.
Each lighting layer enhances visual comfort while reinforcing the apartment’s open and airy feel.

Furniture & Décor Strategy
Minimalist furniture doesn’t compete — it complements. Our team selected sleek, functional pieces that contribute to balance and flow.
-
Living Room: Modular sofa with neutral upholstery and geometric center table.
-
Dining Area: Scandinavian-inspired set with matte finishes.
-
Bedrooms: Floating nightstands, clean-lined wardrobes, and soft headboards.
-
Décor: Subtle metallic trims, curated abstract art, and indoor greenery.
Every piece tells a story of restraint — a philosophy where less truly enhances life.
Client Transformation & Experience
For Mr. Abbas Dharamsi, the new home now feels like an oasis of calm — a personal retreat amidst the chaos of city life.
“The design captures everything I wanted — clean, modern, and peaceful. It feels like it’s truly mine.”
His feedback underscores what The Shape Interiors stands for: transforming homes into experiences, not just spaces.
You can explore more of our residential portfolio here: The Shape Interiors Projects.
Why Choose The Shape Interiors
The Shape Interiors is the best for Interior Design Consultancy & 3D Modelling services for Residential, Commercial, Offices, and Hospitality Spaces.
Founded in 2017 by Kazim Ratnani, the studio has become a symbol of creative precision and client trust. We specialize in crafting bespoke spaces that merge beauty with function — guided by innovation, sustainability, and craftsmanship.
Our signature 360° renders help clients visualize their dream space before execution — ensuring every detail aligns perfectly with their vision. With 100% client satisfaction, our process blends art, technology, and empathy to deliver world-class results.
This project is proof that modern minimalist apartment design can be both warm and luxurious. By prioritizing purpose over excess, every inch of this apartment feels intentional and alive.
Minimalism, when done right, isn’t about restriction — it’s about refinement. The Shape Interiors continues to redefine this philosophy through spaces that inspire calm, balance, and elegance.
Inspired by this transformation?
Reach out to us today using the WhatsApp icon on the bottom right of the website and let’s begin designing your dream space.




