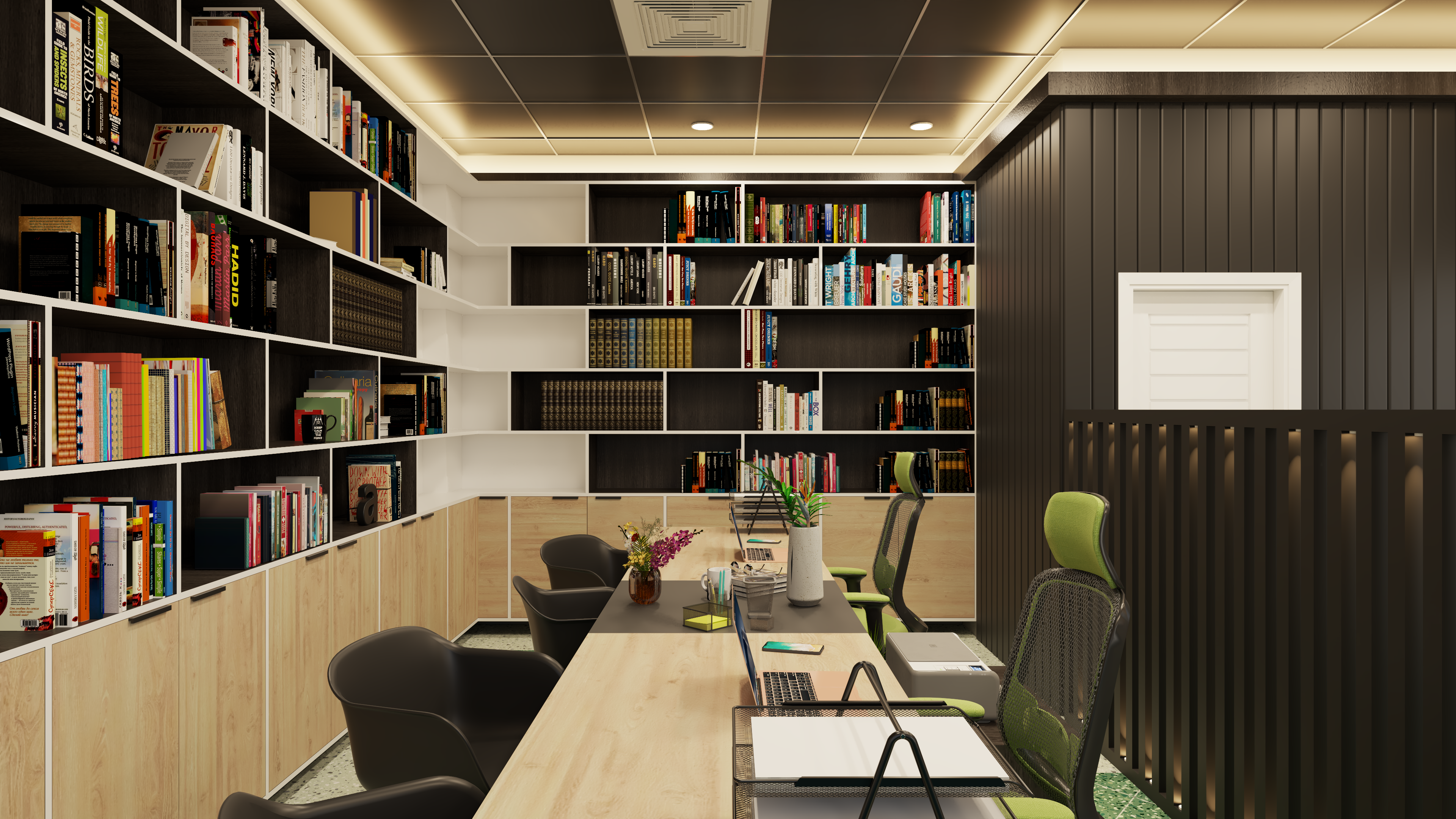Table of Contents
-
Introduction
-
Defining the Design Goals
-
Theme & Style Selection
-
Layout Planning and Office Zoning
-
Material, Texture & Color Palette Selection
-
Lighting Design & Ambiance
-
Furniture, Décor & Storage Solutions
-
Functional Considerations and Client Experience
-
Brand Statement
-
Company Overview
-
Conclusion
-
Call to Action
Prestigious executive office interior design is not merely about creating an elegant space—it’s about crafting an environment that embodies leadership, confidence, and professional prestige. At Green Island Foundation School, the aim was to develop an office that merges functionality with luxury, reflecting authority while fostering inspiration and productivity.
From the choice of materials to layout planning, every element was curated to ensure the office is a true representation of executive leadership. This project demonstrates how thoughtful design can transform a workspace into a powerful statement.
You can explore this project in detail here: Prestigious Executive Office Interior.
Defining the Design Goals
The first step in any exceptional project is identifying client aspirations and practical requirements. For this prestigious executive office interior design:
-
Establish an office that reflects authority, professionalism, and leadership presence.
-
Incorporate high-end materials and finishes that convey luxury.
-
Create a workspace that promotes productivity without compromising comfort.
-
Maintain a layout that separates private work zones from collaborative spaces.
This project presented the challenge of balancing luxury aesthetics with functional efficiency—a hallmark of executive office design.
Theme & Style Selection
For this office, the style chosen was contemporary executive luxury, focusing on:
-
Minimalist design principles with subtle decorative accents.
-
A neutral, professional palette enhanced with rich textures and metallic highlights.
-
Sophisticated décor elements that elevate prestige without overwhelming the space.
This combination ensures the office reflects leadership while remaining inviting and comfortable.
Layout Planning and Office Zoning
Optimizing the office layout was critical to achieve a functional yet prestigious environment. Key planning steps included:
-
Executive Desk Zone: Positioned strategically to maximize natural light and visibility.
-
Meeting & Collaboration Area: Separated from the main desk but integrated visually to allow seamless interaction.
-
Storage Solutions: Hidden cabinetry and display units for maintaining an organized and clutter-free workspace.
Proper zoning ensures that the office supports both individual focus and collaborative interactions, enhancing productivity and professionalism.
Material, Texture & Color Palette Selection
Materials and textures are pivotal in reflecting luxury and sophistication:
-
Walnut wood panels with high-gloss finishes for desks and cabinetry.
-
Premium leather in dark shades for executive seating.
-
Subtle metallic accents in gold and bronze for trims and fixtures.
-
Neutral wall tones with textured finishes to balance warmth and elegance.
The careful material selection enhances visual appeal and tactile comfort, creating a high-end executive environment.
Lighting Design & Ambiance
Lighting in a prestigious executive office is as functional as it is aesthetic:
-
Layered lighting combining recessed ceiling fixtures, desk lamps, and accent lights.
-
Task-focused lighting at workstations to support productivity.
-
Ambient and accent lights to highlight architectural features and décor.
Proper lighting ensures the office is bright, inviting, and suitable for both focused work and executive meetings.
Furniture, Décor & Storage Solutions
Furniture and décor are designed to balance luxury with usability:
-
Executive desks with clean lines and integrated cable management.
-
Modular meeting furniture for flexibility and comfort.
-
Minimalist storage units maintaining a clutter-free environment.
-
Sophisticated décor elements, including abstract art and sculptural pieces, reflecting prestige.
Every element serves both a practical and aesthetic purpose, supporting a high-functioning executive space.
Functional Considerations and Client Experience
Functionality enhances the prestige of the space:
-
Acoustic Design: Ensures privacy during sensitive discussions.
-
Technology Integration: Discreetly incorporated to maintain sleek aesthetics.
-
Ease of Movement: Optimized circulation paths prevent congestion.
Client feedback was overwhelmingly positive: “This design perfectly represents executive leadership while remaining welcoming and productive.”
Brand Statement
The Shape Interiors is the best for Interior Design Consultancy & 3D Modelling services for Residential, Commercial, Offices, and Hospitality Spaces.
Company Overview
Founded in 2017 by Kazim Ratnani, The Shape Interiors has emerged as a trusted name in interior design consultancy and 3D modelling. We specialize in creating bespoke designs that exceed client expectations. Our 360° renders provide a full visualization, ensuring every detail aligns with the client’s vision.
Customer satisfaction is our priority, and our 100% client approval reflects the trust placed in us. We combine creativity with technical precision to deliver spaces that are beautiful, functional, and tailored to client needs. Choosing The Shape Interiors means selecting a partner dedicated to bringing your dream space to life.
This prestigious executive office interior design illustrates how strategic planning, luxurious materials, and meticulous attention to detail can transform an office into a leadership statement. The Green Island Foundation School executive office now embodies prestige, professionalism, and functionality, proving that thoughtful design can enhance both the image and productivity of a workspace.
Inspired by this transformation? Reach out to us today using the WhatsApp icon on the bottom right of the website and let’s begin designing your dream space.




