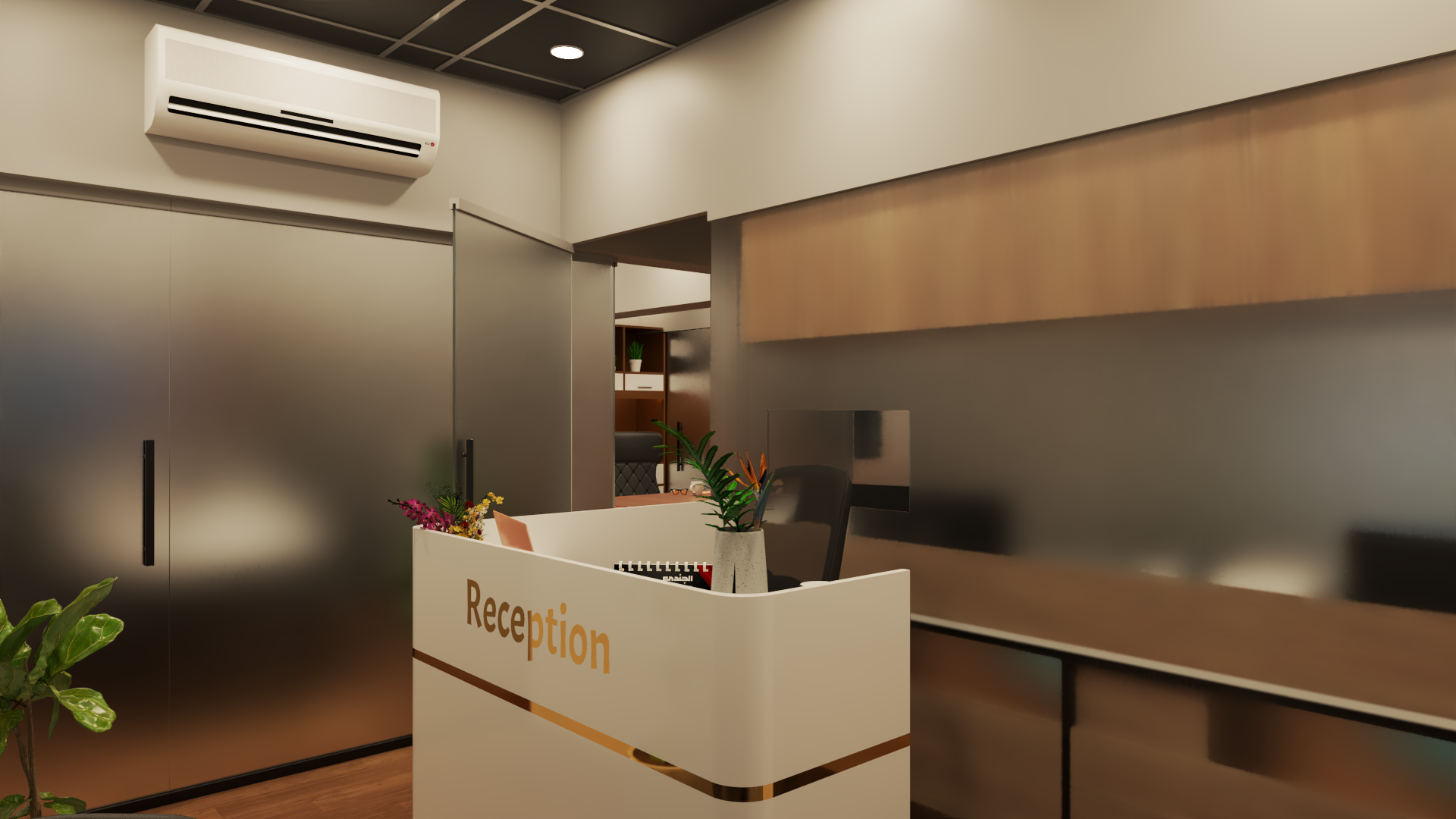Table of Contents
Minimal office interior design has become one of the most transformative approaches for modern professionals seeking clarity, productivity, and a clutter-free environment. When executed with precision, minimalism becomes more than an aesthetic—it becomes a functional strategy that enhances workflow, comfort, and overall wellbeing.
For our client Mr. Sohail, the goal was to create a workspace that merges simplicity with integrated amenities, where every design choice supports focus and efficiency. This project reflects how minimal design, when applied thoughtfully, can completely redefine the workday experience.
Understanding the Vision Behind the Minimal Office
The design began with a clear objective:
Build a workspace that feels calm, efficient, and purpose-driven.
Our client wanted:
-
A minimalist environment
-
Hidden storage
-
Integrated utilities
-
A professional yet soothing color palette
-
A layout that flows naturally
Why Minimal Office Interior Design Works
Minimalism reduces distractions and allows the user to focus on what truly matters. This approach is especially powerful for small to medium office spaces.
Key benefits include:
-
Increased mental clarity
-
More productive workflow
-
Easier organization
-
Professional aesthetics
-
Enhanced comfort
-
Reduced visual noise
Strategic Space Planning in a Minimal Office
Efficient planning is the backbone of any minimal office interior design.
Our zoning approach for this project:
-
Primary Work Zone
A clean, spacious desk with integrated cable management. -
Integrated Amenities Wall
Storage, appliances, and functional utilities are built into custom cabinetry. -
Small Visitor Area
A minimal seating arrangement for quick discussions. -
Display & Personal Touch Points
Shelves designed to add character without clutter.
Material, Texture & Color Palette Selection
A minimal environment relies heavily on the right material choices.
For this office, we selected:
-
Soft matte laminates for a refined look
-
Warm wooden textures to add balance & depth
-
Neutral wall tones to keep the space visually open
-
Smooth cabinetry finishes for easy maintenance
-
Minimal grain patterns for quiet elegance
These materials collectively support the philosophy of “less but better.”
Lighting & Mood Control
Lighting influences productivity, mood, and focus.
We designed the lighting scheme based on modern workspace psychology.
Lighting Strategy:
-
Soft warm ceiling lights
-
Task lighting near the workstation
-
Accent lighting to highlight textures
-
Even illumination (no harsh shadows)
Minimal lighting doesn’t mean poor lighting—it means intentional lighting.
Integrated Amenities for Maximum Productivity
Integrated amenities were a core requirement of this project.
Everything was designed to blend invisibly into the structure.
Built-in features include:
-
Custom desk
-
Concealed cabinetry
-
Hidden compartments
-
Integrated charging points
-
Cable-free layout
-
Pantry essentials cabinet
-
Printer & equipment discretely housed
This strategy keeps the office looking clean while boosting workflow efficiency.
Real Client Experience & Transformation
After completion, Mr. Sohail shared how the space transformed his working habits.
His positive feedback included:
-
Improved concentration
-
Less clutter
-
Better mood during long work hours
-
Seamless accessibility of essentials
-
A professional workspace that leaves a lasting impression
His experience reflects a key truth:
A well-designed minimal office improves both productivity and comfort.
Explore the Full Project
You can explore this project in detail here:
👉 Modern Minimal Office Interior with Integrated Amenities
https://theshapeinteriors.com/project/modern-minimal-office-interior-with-integrated-amenities/
The Shape Interiors Brand Promise
“The Shape Interiors is the best for Interior Design Consultancy & 3D Modelling services for Residential, Commercial, Offices and Hospitality Spaces.”
Company Overview
Founded in 2017 by Kazim Ratnani, The Shape Interiors has swiftly emerged as a trusted name in the world of interior design consultancy and 3D modelling. Our expertise lies in creating bespoke designs that not only meet but exceed our clients’ expectations. We deliver high-quality 360 visualizations, ensuring every detail reflects the client’s vision.
Customer satisfaction is the foundation of our work, reflected in our 100% client satisfaction record. Every project is approached with passion, creativity, and technical excellence—resulting in designs that are both beautiful and purposeful.
Choosing The Shape Interiors means choosing a partner dedicated to bringing your ideas to life with precision and innovation.
This project showcases how minimal office interior design can elevate a workspace into a calm, productive, and efficient environment. By combining strategic planning, integrated amenities, and modern design principles, the office now supports focus, comfort, and seamless workflow—proving that minimalism is not about less work but about working better.
“Inspired by this transformation? Reach out to us today using the WhatsApp icon on the bottom right of the website and let’s begin designing your dream space.”




