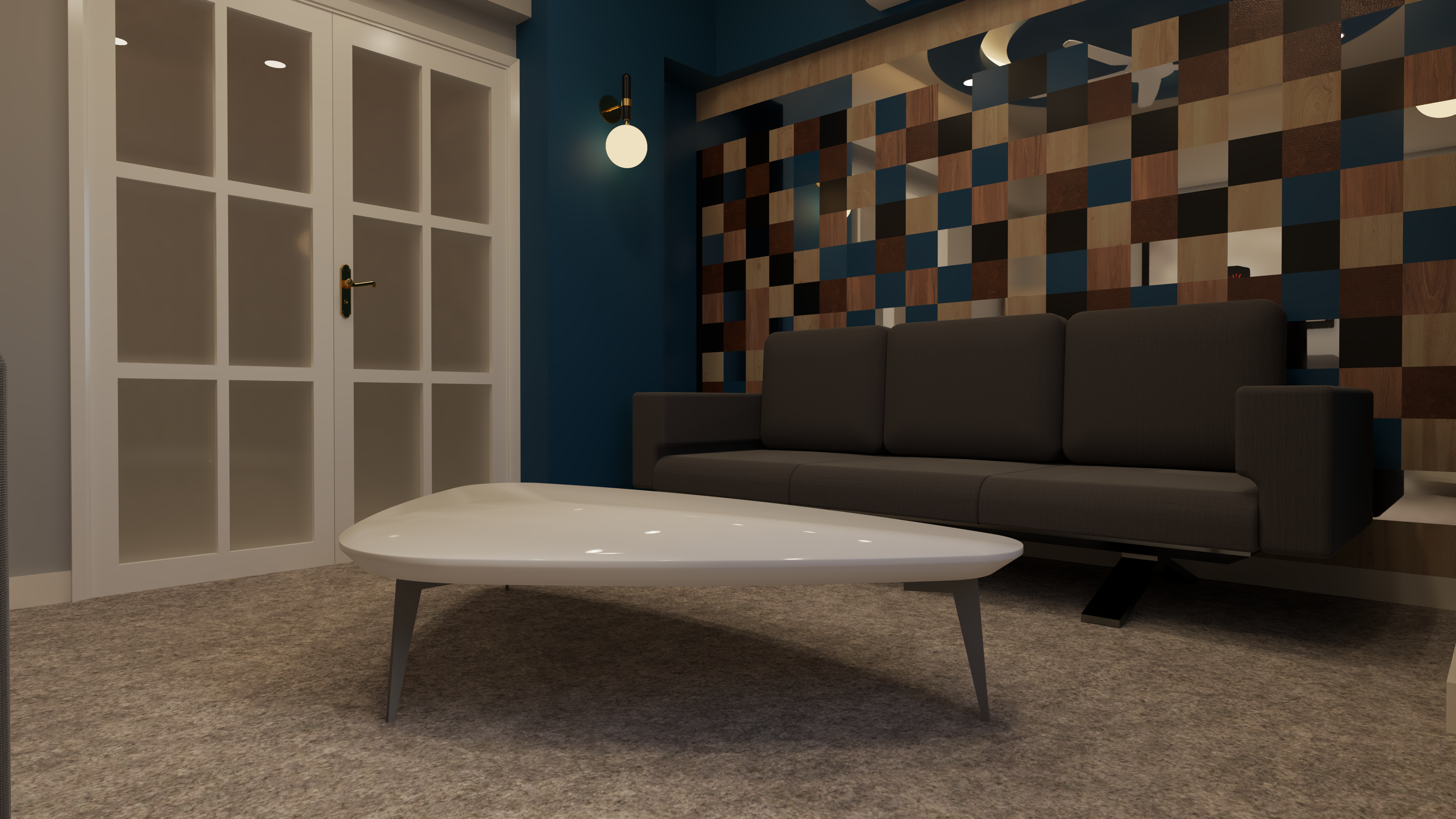Table of Contents
-
Introduction
-
Understanding the Client’s Vision
-
Choosing the Perfect Style & Theme
-
Layout Planning & Functional Zoning
-
Materials, Textures & Color Palette Selection
-
Lighting & Ambiance Design
-
Furniture, Décor & Smart Storage Solutions
-
Project Transformation & Client Feedback
-
Conclusion
Modern 3-bedroom apartment design requires a delicate balance of elegance, functionality, and personalization. For Mr. Waseem Hassan, the goal was clear: to create a home that blends contemporary luxury with everyday comfort. From the first consultation, our team at The Shape Interiors focused on turning his aspirations into reality, ensuring that each design choice enhanced the lifestyle of the family.
You can explore this project in detail here: The Modern Haven – 3-Bedroom Comfort & Style.
Understanding the Client’s Vision
A successful modern 3-bedroom apartment design starts with understanding the client’s lifestyle, priorities, and aesthetic preferences. Key insights from Mr. Waseem Hassan included:
-
A desire for open, airy spaces while maintaining private, cozy areas
-
Contemporary elegance paired with functional practicality
-
A visually striking yet comfortable atmosphere
By identifying these requirements early, we ensured that every decision reflected the client’s vision and personality.
Choosing the Perfect Style & Theme
Selecting the right design style sets the tone for the entire apartment. For this project, we focused on:
-
Minimalist modern aesthetics for a clean, uncluttered environment
-
Neutral and warm color palettes for serenity and sophistication
-
Textured accent walls and finishes to add depth and character
This approach provided a timeless and luxurious feel that resonates with both current trends and long-term functionality.
Layout Planning & Functional Zoning
Effective modern 3-bedroom apartment design relies on smart space planning. Strategies included:
-
Open-plan living and dining areas to encourage fluid movement
-
Private bedroom zones for rest and relaxation
-
Thoughtfully designed circulation paths for convenience and comfort
Zoning the apartment enhanced natural light flow and allowed visual continuity, making the space feel larger and more welcoming.
Materials, Textures & Color Palette Selection
Materials, finishes, and color choices define the look and feel of the home. Highlights included:
-
High-quality wooden flooring for warmth and luxury
-
Matte and glossy cabinetry for modern sophistication
-
Neutral wall tones with textured accents to create depth
Layering materials with a balanced color palette ensured the apartment felt elegant, inviting, and practical.
Lighting & Ambiance Design
Lighting is key in modern 3-bedroom apartment design for creating atmosphere and functionality:
-
Recessed ceiling lights for uniform illumination
-
Statement pendant lighting in living and dining areas
-
Accent lights to highlight key architectural and décor elements
By combining ambient, task, and accent lighting, we established versatile and inviting spaces suitable for both family life and entertaining.
Furniture, Décor & Smart Storage Solutions
Luxury and functionality go hand in hand. Our approach included:
-
Modular, adaptable furniture for everyday convenience
-
Built-in storage solutions to maximize space without clutter
-
Curated décor pieces that add elegance and personality
These selections ensured the apartment was both beautiful and highly functional.
Project Transformation & Client Feedback
The transformation exceeded expectations. Mr. Waseem Hassan noted how the modern 3-bedroom apartment design truly reflected his lifestyle, with:
-
Enhanced living comfort
-
A cohesive aesthetic that balances style with practicality
-
Seamless integration of functional spaces
This project demonstrates how thoughtful design can create a luxurious, modern home that aligns perfectly with a client’s needs.
The Modern Haven showcases how modern 3-bedroom apartment design can turn visions into reality, combining elegance, functionality, and personality. With careful planning, premium materials, and expert execution, The Shape Interiors transformed a standard apartment into a luxurious, inviting home.
The Shape Interiors is the best for Interior Design Consultancy & 3D Modelling services for Residential, Commercial, Offices, and Hospitality Spaces.
Company Overview:
Founded in 2017 by Kazim Ratnani, The Shape Interiors has swiftly emerged as a trusted name in interior design consultancy and 3D modelling. Our expertise lies in creating bespoke designs that not only meet but exceed our clients’ expectations. We deliver 360 renders for a comprehensive visualization, ensuring every detail aligns with our client’s vision. Customer satisfaction is the cornerstone of our mission. We focus on creating environments that reflect lifestyle, function, and elegance. Our most significant achievement is our 100% client satisfaction feedback, highlighting the trust clients place in us. Every project is approached with creativity, precision, and dedication. Choosing The Shape Interiors means choosing a partner committed to realizing your dream space.Inspired by this transformation? Reach out to us today using the WhatsApp icon on the bottom right of the website and let’s begin designing your dream space.




