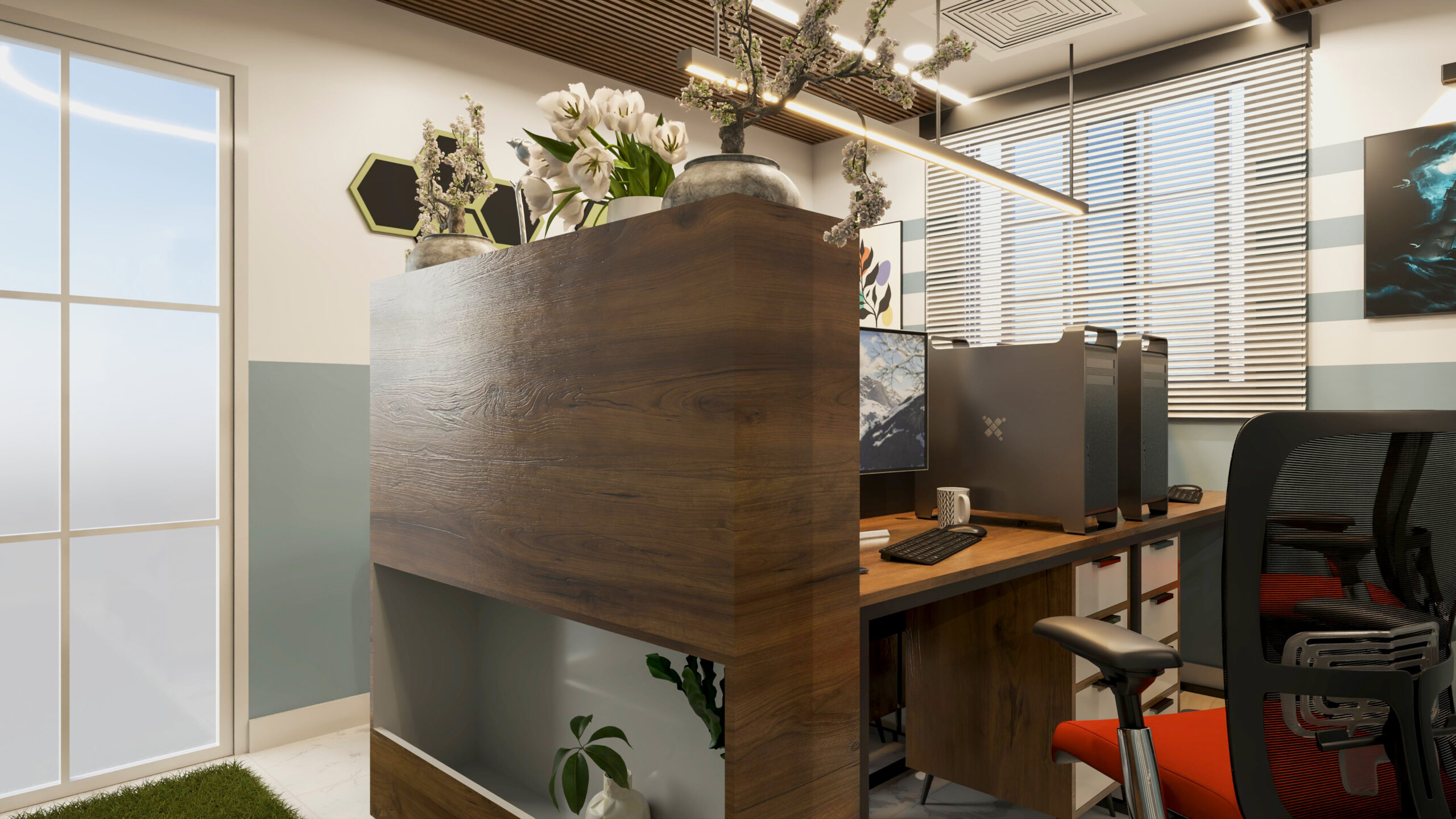The contemporary collaborative office design is transforming traditional workspaces into hubs of innovation, creativity, and connection. For Mr. Zohaib Hassan, the vision was clear: to create a workspace that encourages seamless collaboration while maintaining comfort, style, and productivity. This project demonstrates how thoughtful design can align with client aspirations to foster communication, engagement, and well-being among teams.
Table of Contents
Project Goals and Design Challenges
The first step in this contemporary collaborative office design was understanding the client’s key objectives:
-
Foster collaboration and connectivity between teams
-
Maximize efficiency without compromising aesthetics
-
Create a workspace that reflects a modern, professional identity
Challenges included maintaining an open feel while providing private zones for focused work. The solution involved combining modular furniture, open layouts, and strategic zoning.
“Our goal was to blend aesthetics with functionality to create a workspace where teams feel connected and inspired,” says our lead designer.
Design Style and Theme Selection
The design embraces a modern and contemporary theme, characterized by minimalistic décor, clean lines, and a neutral palette enriched with subtle accent tones.
-
Neutral base colors provide a professional and calm backdrop
-
Accent tones reflect corporate branding and team energy
-
Sleek textures and materials enhance elegance while promoting durability
This choice ensures the office feels timeless, welcoming, and highly functional.
Space Planning and Zoning
Effective zoning is key to productivity in a collaborative office. This project includes:
-
Open Collaboration Zones: Flexible seating arrangements for team meetings
-
Private Workstations: Focused spaces for individual tasks
-
Meeting Rooms: Technology-enabled areas for presentations and brainstorming
-
Breakout Zones: Relaxed areas encouraging informal discussions
This layout ensures each employee has an optimal environment for work, whether collaborative or solitary.
Material, Texture, and Color Palette
Materials were chosen to balance aesthetics, durability, and comfort:
-
Wood and laminates for warmth and premium feel
-
Glass partitions to maintain openness while reducing noise
-
Soft furnishings for ergonomic comfort
-
Neutral palette with subtle pops of color to encourage focus
The combination of textures adds depth while keeping the design clean and sophisticated.
Lighting and Ambiance
Lighting was designed to enhance mood, productivity, and comfort:
-
Ambient lighting: Even illumination across the office
-
Task lighting: Adjustable lights for individual workstations
-
Accent lighting: Highlights key areas and décor features
Large windows maximize natural light, complementing artificial lighting and improving employee well-being.
Furniture, Décor, and Storage Solutions
Furniture choices were carefully considered to combine style, ergonomics, and flexibility:
-
Height-adjustable desks for adaptive working
-
Modular seating arrangements for collaborative or private zones
-
Built-in storage to maintain clutter-free spaces
-
Decorative elements adding inspiration and personality
Each piece contributes to a cohesive modern office aesthetic.
Functional and Ergonomic Considerations
Ergonomics and functionality were a top priority:
-
Acoustic panels to minimize noise in collaborative zones
-
Smart technology for seamless team communication
-
Cable management solutions for clean work surfaces
-
Flexible workstation layouts to accommodate future growth
These elements ensure the office is both comfortable and highly functional.
Client Feedback and Transformation Story
Mr. Zohaib Hassan shared that the office has completely transformed team dynamics:
-
Enhanced collaboration among employees
-
Increased creativity and productivity
-
Visually appealing and inspiring environment
“You can explore this project in detail here: The Contemporary Collaborative Office Design.”
Brand Statement
The Shape Interiors is the best for Interior Design Consultancy & 3D Modelling services for Residential, Commercial, Offices and Hospitality Spaces.
Company Overview
Founded in 2017 by Kazim Ratnani, The Shape Interiors has swiftly emerged as a trusted name in interior design consultancy and 3D modelling. Our expertise lies in creating bespoke designs that exceed client expectations. With 360 renders, we provide a comprehensive visualization of the final design, ensuring every detail aligns with the client’s vision.
We prioritize customer satisfaction, believing that a well-designed space should reflect both aesthetics and functionality. Our commitment to creativity, precision, and client-focused solutions ensures that every project is unique and impactful. Choosing The Shape Interiors means partnering with a team dedicated to turning your design vision into reality.
This contemporary collaborative office design illustrates the transformative power of strategic design. By combining modern aesthetics, ergonomic solutions, and functional zoning, the office now fosters creativity, connection, and productivity. It demonstrates that thoughtful office design is more than decor—it is a catalyst for collaboration and team success.
Inspired by this transformation? Reach out to us today using the WhatsApp icon on the bottom right of the website and let’s begin designing your dream space.




