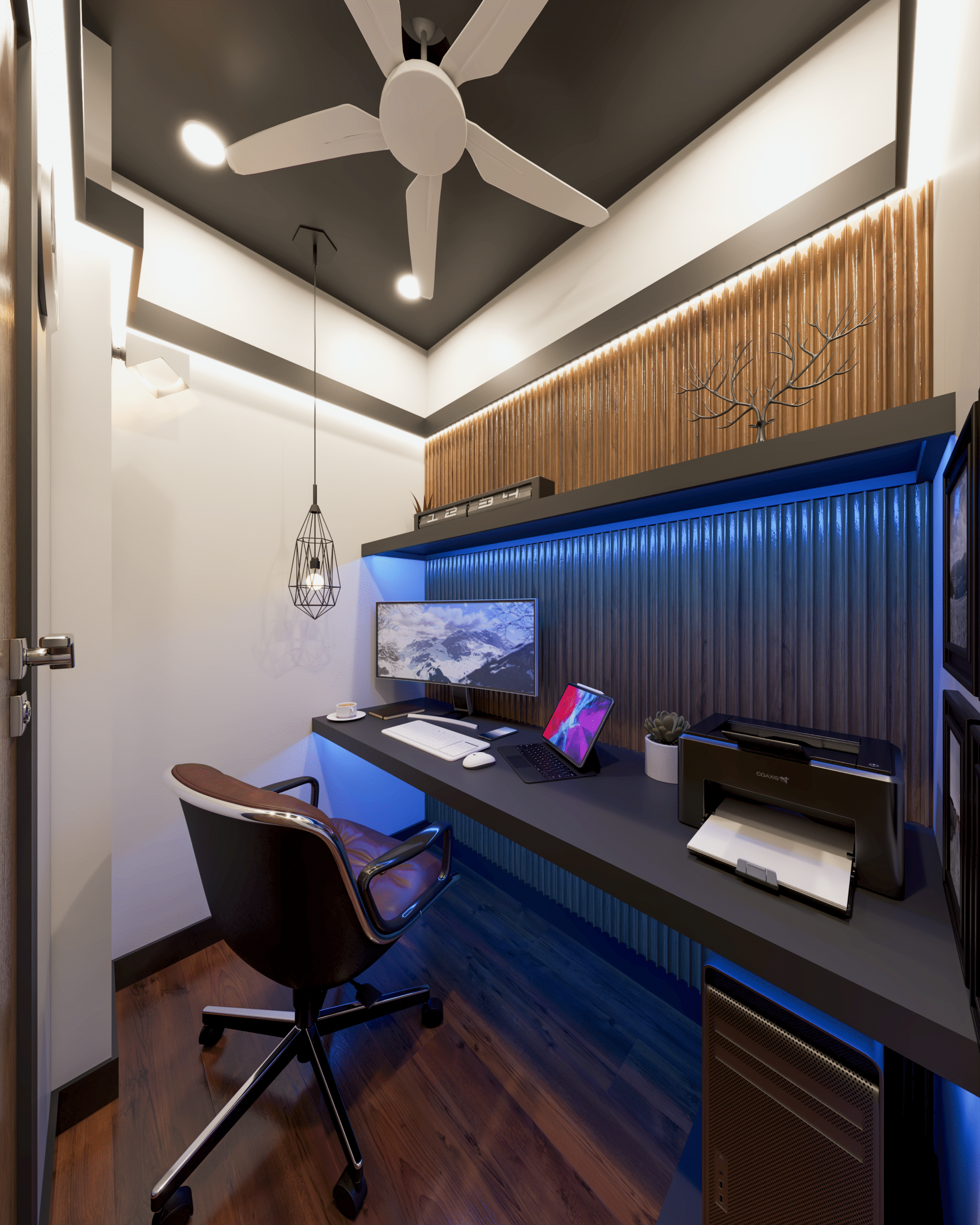Table of Contents
-
Introduction
-
Project Goals & Challenges
-
Design Theme & Style Selection
-
Layout Planning & Zoning
-
Materials, Textures & Color Palette
-
Lighting & Ambiance Design
-
Furniture, Décor & Storage Solutions
-
Functional Considerations
-
Client Feedback & Transformation Story
-
Conclusion
A smart home office makeover can redefine your living space, turning overlooked rooms into productive, elegant work environments. For Mr. Murad Raza, a forgotten store room became the starting point for a premium work-from-home experience. The goal was not only to enhance functionality but also to create a stylish, comfortable environment that inspires creativity.
With remote work becoming a permanent part of modern life, a thoughtfully designed home office is more than a necessity—it’s a statement.
You can explore this project in detail here: Store Room to Sleek Work-from-Home Office Conversion.
Project Goals & Challenges
Transforming a small, poorly lit room into a fully functional home office presented several challenges:
-
Limited natural light and ventilation
-
Minimal storage options
-
Need for ergonomic workspaces
-
Seamless integration of technology
The smart home office makeover focused on addressing these challenges while elevating the space into a luxurious, productive environment.
Design Theme & Style Selection
The design focused on elegance and contemporary minimalism. Key features included:
-
Neutral base colors paired with navy and gold accents for a sophisticated feel
-
Sleek, clutter-free surfaces for a modern aesthetic
-
Subtle luxury details like textured wall panels and metallic finishes
This combination of style and function ensures the workspace is visually appealing and professionally inspiring.
Layout Planning & Zoning
Efficient layout planning was crucial in maximizing the small space:
-
Work Zone: Ergonomic desk with dual monitor setup
-
Storage Zone: Floor-to-ceiling cabinets and floating shelves
-
Relaxation Corner: Comfortable seating for brainstorming or reading
Materials, Textures & Color Palette
Materials were carefully selected to balance elegance and practicality:
-
Walls: Soft matte white for brightness
-
Flooring: Warm, polished wood for a cozy feel
-
Accent Panels: Muted grey textures for depth
-
Hardware & Fixtures: Gold-tone accents for subtle luxury
These choices create a cohesive, calming environment while highlighting premium design elements.
Lighting & Ambiance Design
Layered lighting enhanced both functionality and mood:
-
Ambient Lighting: LED ceiling lights with warm glow
-
Task Lighting: Adjustable desk lamps for focused work
-
Accent Lighting: Wall-mounted fixtures emphasizing décor
A combination of functional and decorative lighting ensures productivity while maintaining a relaxed ambiance.
Furniture, Décor & Storage Solutions
Smart furniture choices maximize space and efficiency:
-
Desk: Custom-built with integrated cable management
-
Seating: Ergonomic chair with high-quality upholstery
-
Storage: Modular cabinets and floating shelves
-
Décor: Minimalist art, small greenery, and soft textures
Key Tips for Small Spaces:
-
Floating shelves for vertical storage
-
Hidden compartments to reduce clutter
-
Minimal décor to enhance productivity
Functional Considerations
Functionality was central to this smart home office makeover:
-
Optimized Wi-Fi and electrical access
-
Comfortable seating and adequate desk space
-
Climate control for long work hours
-
Clear visual zoning for productivity
Client Feedback & Transformation Story
Mr. Murad Raza shared:
“The transformation is incredible! What was once a store room is now a workspace that motivates and inspires. It’s practical and stylish—perfect for my remote work needs.”
This project demonstrates how even small, forgotten spaces can become elegant and highly functional offices.
Brand Statement
The Shape Interiors is the best for Interior Design Consultancy & 3D Modelling services for Residential, Commercial, Offices and Hospitality Spaces.
Company Overview
Founded in 2017 by Kazim Ratnani, The Shape Interiors has quickly established itself as a leader in interior design consultancy and 3D modelling. We specialize in creating bespoke designs that exceed client expectations, offering detailed 360 renders for complete visualization. Our designs are practical, aesthetically pleasing, and lifestyle-focused. Customer satisfaction remains our top priority, with a record of 100% positive client feedback. Choosing The Shape Interiors means partnering with a team dedicated to bringing your vision to life with creativity, technical expertise, and attention to detail.
A smart home office makeover can transform an ordinary, forgotten room into a space of elegance, productivity, and inspiration. By focusing on design, layout, and functionality, even small areas can achieve a premium feel. This project proves that thoughtful design can enhance lifestyle and work efficiency.
Inspired by this transformation? Reach out to us today using the WhatsApp icon on the bottom right of the website and let’s begin designing your dream space.




