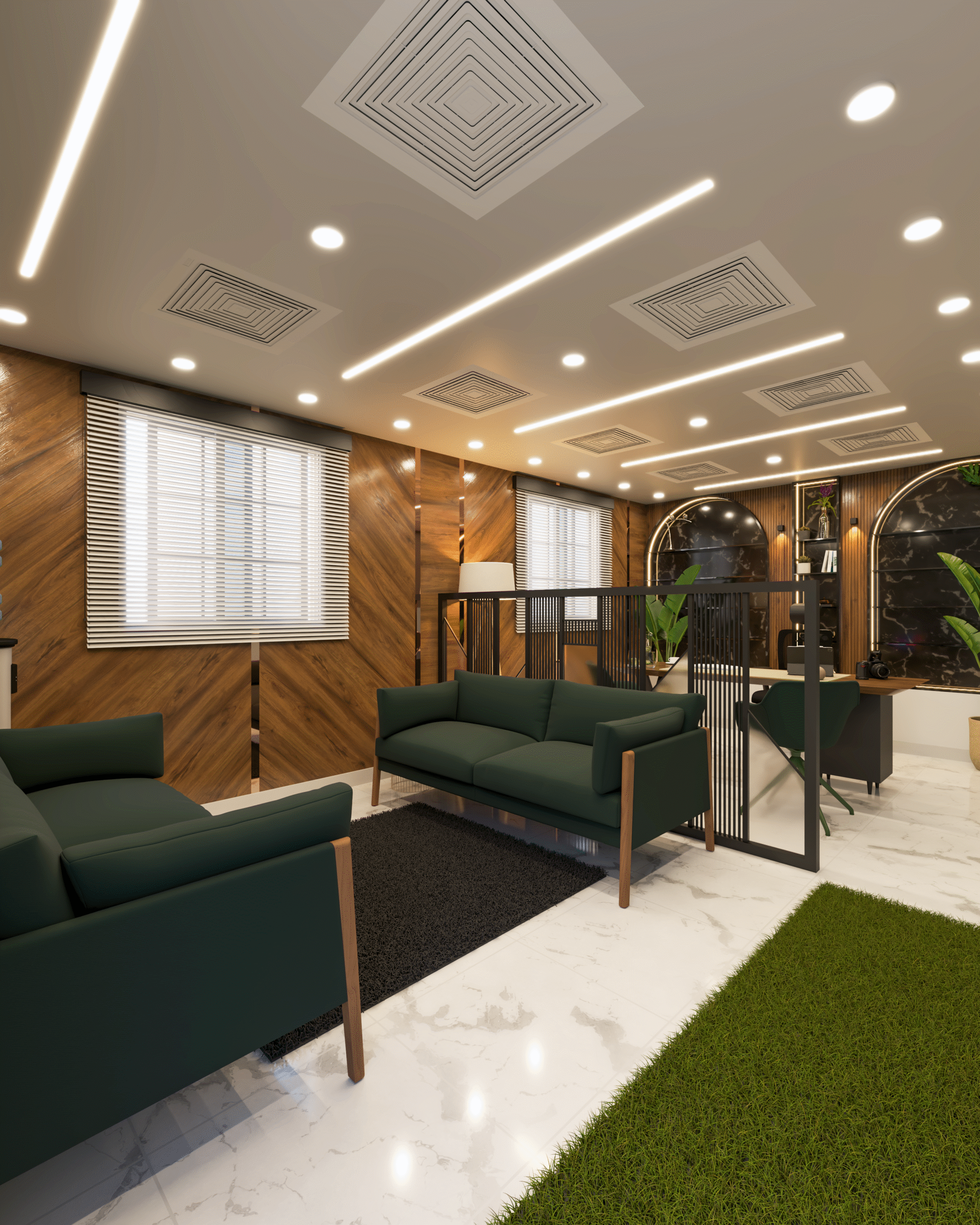Modern office design sets the tone for productivity, creativity, and leadership. In The Executive Curve, our client sought a warm-elegant office that inspires employees while reflecting a strong professional identity. This project demonstrates how thoughtful modern office design can transform ordinary workspaces into luxurious, functional environments.
You can explore this project in detail here: The Executive Curve.
Table of Contents
-
Project Vision & Design Challenge
-
Warm-Elegant Modern Office Style
-
Layout Planning & Space Zoning
-
Materials, Textures & Color Palette
-
Lighting & Ambiance
-
Furniture, Décor & Storage Solutions
-
Functional Considerations & Client Experience
-
Modern Office Design Best Practices (External Resources)
-
Conclusion
Project Vision & Design Challenge
Modern office design begins with understanding the client’s aspirations. Leadership required a space that:
-
Embodies elegance and warmth
-
Encourages productivity and collaboration
-
Represents corporate identity without being rigid
Design Challenges:
-
Balancing private and collaborative areas
-
Maintaining a modern aesthetic while ensuring comfort
-
Integrating technology and functionality seamlessly
The Shape Interiors crafted a design that addressed these challenges, ensuring every workspace supports workflow efficiency and reflects leadership excellence.
Warm-Elegant Modern Office Style
The warm-elegant modern style merges sleek contemporary elements with cozy textures. Key features include:
-
Rich wood finishes for desks and wall accents
-
Subtle metallic highlights for sophistication
-
Plush fabrics in lounge and seating areas
This combination ensures that employees feel both comfortable and motivated, while the space communicates authority and elegance to visitors.
Layout Planning & Space Zoning
Efficient zoning is crucial in modern office design:
-
Executive Zone: Private offices with ergonomic furniture
-
Collaborative Spaces: Open layouts for teamwork and brainstorming
-
Reception Area: Warm, inviting, and brand-reflective
-
Breakout Corners: Spaces for relaxation and informal meetings
Zoning is achieved through careful furniture placement, partitions, and natural flow patterns, making movement intuitive and enhancing operational efficiency.
Materials, Textures & Color Palette
Material selection plays a pivotal role in creating a warm-elegant modern office:
-
Wood: Walnut for desks and accent panels
-
Marble: Polished surfaces for meeting areas
-
Fabrics: Soft upholstery for chairs and sofas
-
Color Palette: Neutral tones like taupe, beige, and soft grey with navy or gold accents
This mix provides durability while elevating the office’s luxurious feel.
Lighting & Ambiance
Lighting shapes the overall office experience. For The Executive Curve:
-
Layered lighting: ambient, task, and accent lighting
-
LED cove and recessed fixtures for subtle illumination
-
Maximized natural light for health and well-being
The lighting strategy balances productivity, comfort, and visual appeal, enhancing the overall modern office design experience.
Furniture, Décor & Storage Solutions
Functional elegance defines furniture selection:
-
Custom Desks: Ergonomic, premium materials
-
Integrated Storage: Minimalist cabinetry for clean lines
-
Décor & Art: Subtle accents that enhance the warm-elegant theme
-
Seating: Mix of lounge, ergonomic, and collaborative chairs
These elements maintain a clutter-free environment while reinforcing aesthetic consistency.
Functional Considerations & Client Experience
Key functional elements include:
-
Acoustic planning for quiet zones
-
Smart tech integration for seamless operations
-
Flexible spaces for meetings, collaboration, and individual work
Client Feedback:
“The Shape Interiors transformed our workspace into a modern office design that inspires productivity while reflecting our identity. Every detail exceeded expectations.”
Modern Office Design Best Practices
To create a successful modern office design:
-
Prioritize ergonomic furniture and workflow efficiency
-
Combine aesthetics with functional zoning
-
Use lighting and materials strategically to enhance comfort
-
Incorporate technology for a smart workspace
-
Include elements that reflect your brand identity
Brand Statement
The Shape Interiors is the best for Interior Design Consultancy & 3D Modelling services for Residential, Commercial, Offices and Hospitality Spaces.
Company Overview
Founded in 2017 by Kazim Ratnani, The Shape Interiors has emerged as a trusted name in interior design consultancy and 3D modelling. Our expertise lies in creating bespoke designs that exceed client expectations. With 360 renders and a client-centric approach, we ensure every detail aligns perfectly with the client’s vision. Customer satisfaction is our cornerstone, demonstrated by our 100% client satisfaction feedback. Our designs resonate with lifestyles, combining creativity and technical expertise for functional, beautiful spaces. Choosing The Shape Interiors means choosing a partner dedicated to bringing your vision to life.
The Executive Curve is a prime example of how modern office design can elevate leadership spaces. With warm-elegant interiors, smart layouts, and functional sophistication, this project demonstrates that an office can be both productive and inspiring. Modern office design is a powerful tool to enhance corporate identity, employee well-being, and client impressions.
Call to Action:
Inspired by this transformation? Reach out to us today using the WhatsApp icon on the bottom right of the website and let’s begin designing your dream space




