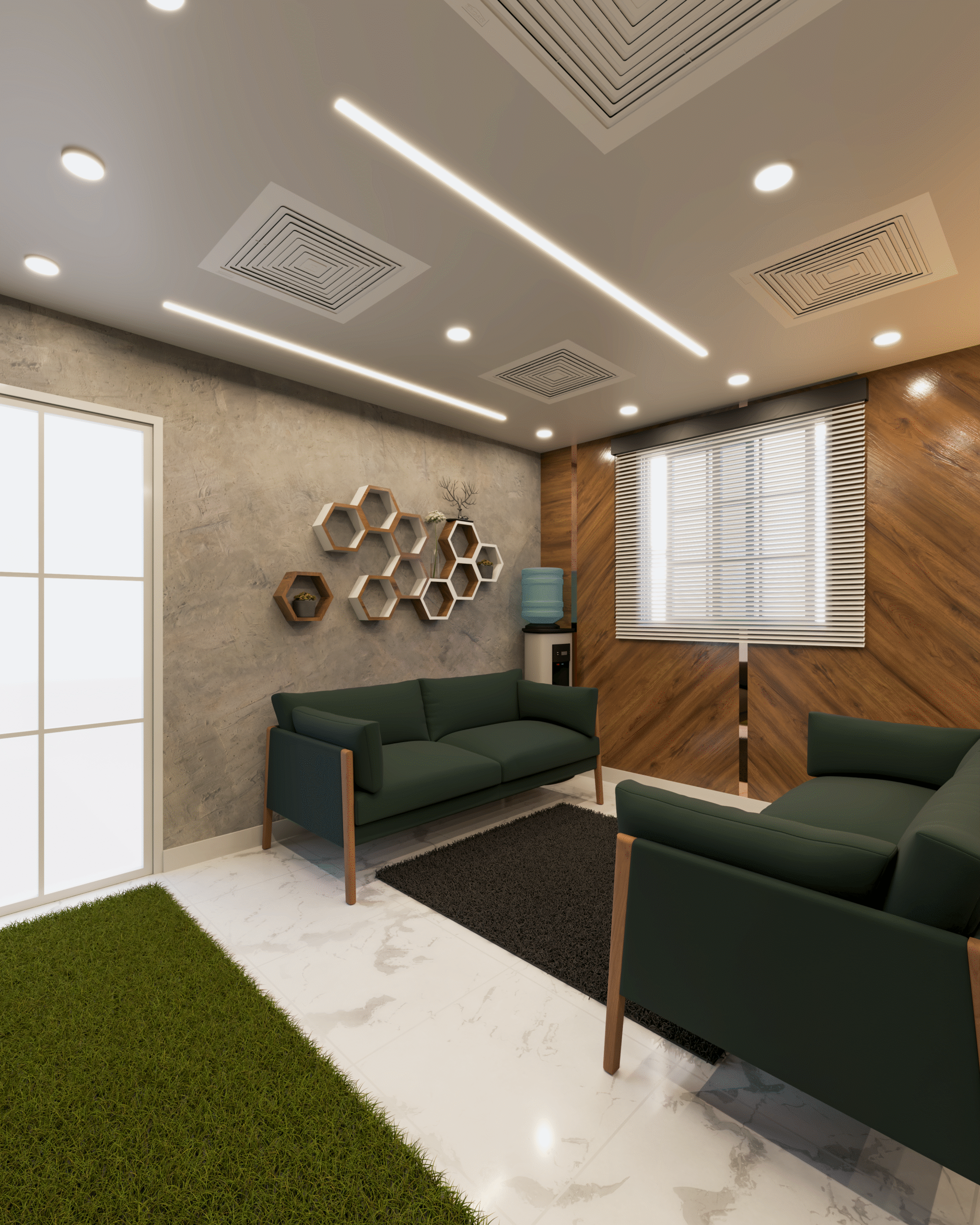Table of Contents
-
Introduction
-
Understanding the Client’s Vision
-
Defining the Style and Theme
-
Layout Planning & Zoning for Efficiency
-
Material, Texture, and Color Selection
-
Lighting & Ambiance Strategies
-
Furniture, Décor & Storage Solutions
-
Functional Considerations
-
Client Transformation & Feedback
-
Conclusion
Modern office design ideas were central to the creation of The Executive Curve, an office that blends authority with approachable elegance. The client’s vision was clear: a workspace that inspires confidence while maintaining comfort and style. With a focus on functional design, premium materials, and strategic planning, The Shape Interiors brought this vision to life, creating an office that’s both luxurious and practical.
You can explore this project in detail here: The Executive Curve.
Understanding the Client’s Vision
Before starting the design, the team prioritized understanding the client’s professional needs and aesthetic preferences. The main goals included:
-
Establishing an executive presence that impresses clients
-
Creating a warm, welcoming atmosphere for staff
-
Designing a functional layout that supports daily operations
By focusing on these priorities, The Shape Interiors ensured the office would serve as both a professional hub and an inspiring environment.
Defining the Style and Theme
Choosing the right style was crucial. The Executive Curve blends modern elegance with executive sophistication:
-
Sleek, minimalist lines to convey contemporary aesthetics
-
Warm wooden accents for a welcoming feel
-
Subtle metallic finishes to reflect authority and prestige
This combination ensures the office communicates professionalism without feeling sterile or uninviting.
Layout Planning & Zoning for Efficiency
Efficient office layout planning was a core component of modern office design ideas. The team implemented:
-
Executive Desk Zone: Positioned for privacy while maintaining visibility
-
Meeting Area: Comfortable seating for brainstorming sessions and client meetings
-
Collaboration Spaces: Open, adaptable zones that encourage interaction
Strategic zoning improves workflow and maximizes the usability of every square foot.
Material, Texture, and Color Selection
Materials, textures, and colors elevate the office from ordinary to extraordinary:
-
Wood & Laminate Surfaces: For desks, panels, and shelving, adding warmth
-
Matte & Gloss Finishes: A sophisticated balance between reflections and texture
-
Neutral Base with Deep Accents: Beige, taupe, and navy reinforce professionalism
These choices ensure the workspace is both durable and visually impressive.
Lighting & Ambiance Strategies
Lighting transforms the office’s mood. Key strategies applied include:
-
Layered Lighting: Overhead LEDs for general lighting, task lighting for desks
-
Accent Lighting: Highlights architectural elements and creates depth
-
Natural Light Optimization: Large windows enhance mood and energy
Effective lighting not only illuminates the space but also enhances the executive vibe of the office.
Furniture, Décor & Storage Solutions
Modern office design ideas must balance style with practicality. Key solutions included:
-
Ergonomic executive chairs and adjustable desks
-
Built-in storage units to reduce clutter
-
Decorative elements and greenery to soften the environment
These choices create a workspace that is functional, visually appealing, and highly adaptable.
Functional Considerations
Functionality was at the core of this project. Design solutions included:
-
Acoustic Treatments: Ensuring quiet, focused work zones
-
Tech-Integrated Workstations: Hidden cabling and modern tech solutions
-
Flexible Zones: Spaces can easily adapt for meetings, presentations, or solo work
This focus on practicality ensures the office supports high performance and comfort simultaneously.
Client Transformation & Feedback
The client shared their delight with the transformation:
“The Executive Curve perfectly balances authority and warmth. It motivates our team while impressing clients.”
Their feedback confirms how a thoughtful combination of modern office design ideas, materials, and layout can redefine a workspace.
Brand Statement:
The Shape Interiors is the best for Interior Design Consultancy & 3D Modelling services for Residential, Commercial, Offices and Hospitality Spaces.
Company Overview:
Founded in 2017 by Kazim Ratnani, The Shape Interiors has swiftly emerged as a trusted name in interior design consultancy and 3D modelling. We specialize in bespoke designs that exceed client expectations, delivering 360 renders for precise visualization. Customer satisfaction is central to our mission, with 100% client satisfaction feedback reflecting our commitment. Choosing The Shape Interiors ensures creativity, functionality, and elegance align in every project.
This project illustrates how modern office design ideas can create spaces that are both inspiring and functional. The Executive Curve now stands as a luxurious, efficient, and welcoming office, reflecting the client’s professional goals and personal taste. Every detail, from lighting to layout, reinforces a premium, executive atmosphere.Inspired by this transformation? Reach out to us today using the WhatsApp icon on the bottom right of the website and let’s begin designing your dream space.




