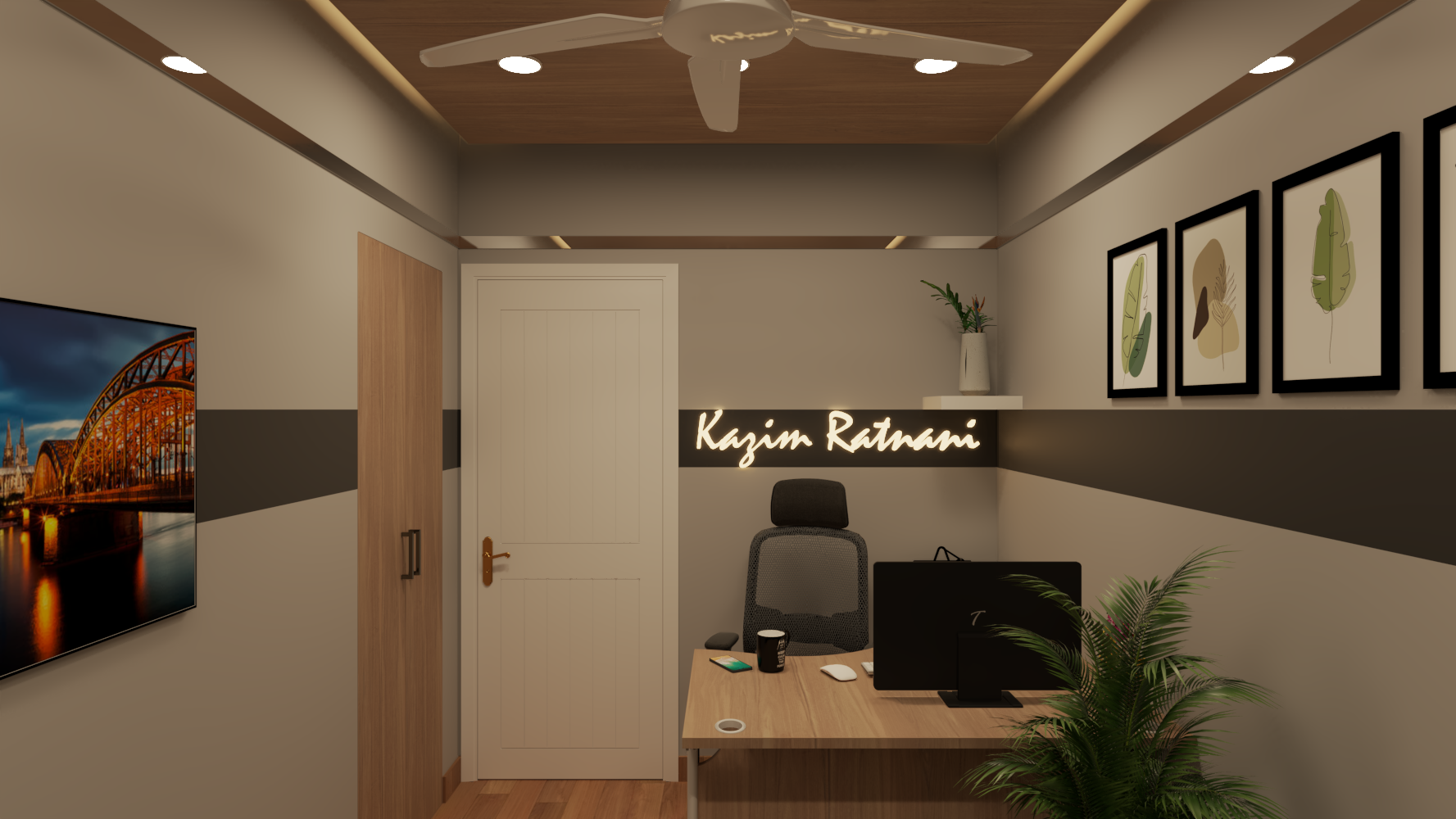What transforms a workspace from simply functional to truly inspiring? For The Shape Interiors, the answer lies in the brilliance of light. In today’s fast-paced, screen-dominated work environments, lighting is no longer just a necessity — it’s a design statement. Our recent project for Mr. Nauman demonstrates this philosophy in full effect. A blend of innovation, thoughtful zoning, and carefully crafted ambiance, this office space reflects the synergy between aesthetics and utility.
Illuminating the Design Challenge
The design goal for this project was clear: to reimagine a standard office space into a modern, efficient, and visually compelling environment. However, the primary challenge was turning a confined space into one that felt open, productive, and engaging — all without major structural changes. Our team chose to center the design around a dynamic lighting plan, elevating both form and function in the process.
The Power of a Theme: Light as the Hero
We adopted “light” not just as a utility, but as a protagonist in the story of this space. The style leaned into minimalism, with sleek lines, uncluttered layouts, and neutral tones — all chosen to highlight the lighting elements. From overhead task lights to accent strip lighting and feature pendants, each piece was selected to create mood, enhance focus, and define zones. This thematic consistency brought harmony to the space and made every corner glow with purpose.
Layout Planning & Intelligent Zoning
Zoning played a crucial role in achieving both flow and functionality. The space was divided into specific work areas, a semi-private meeting corner, and circulation zones — all subtly indicated through lighting transitions and floor planning. Using 3D modeling, we were able to visualize how natural and artificial light would behave throughout the day, ensuring optimum placement of windows, lights, and partitions. The result is a balanced layout that promotes productivity and collaboration.
Materials, Textures & Color Palette
When working with light as a central theme, the materials must support and reflect that vision. We chose a palette dominated by soft greys, matte blacks, and warm wood accents. Surfaces with light-reflective finishes were strategically placed to diffuse glow evenly. Textures were kept minimal yet tactile — think matte cabinetry, linen blinds, and smooth lacquered desks — allowing lighting to remain the highlight without overwhelming the senses.
Lighting Design & Atmosphere Creation
The core success of this project lies in its layered lighting strategy. Ambient lighting was designed to set a calm baseline, while task lighting ensured clarity and comfort for working hours. Accent lighting added visual interest, casting artistic shadows and bringing dimension to walls and shelves. Dimmable features gave flexibility, adapting to work moods and daily rhythms. Every beam of light was intentional — curated to enhance both aesthetics and efficiency.
Furnishing for Focus & Flow
Furniture selection followed the same design intelligence. Ergonomic chairs, streamlined workstations, and modular storage units brought ease and functionality to the space. Each piece was chosen for its clean form and durability, complementing the lighting without competing for attention. The meeting area was designed with soft seating and pendant lighting, creating a warm, inviting feel — a perfect setting for ideation and discussions.
Practicality Meets Personality
Beyond style, the design is packed with functional benefits. Acoustic paneling, hidden wiring, and smart storage ensure that the space not only looks good but performs excellently. The lighting enhances productivity by reducing eye strain and mentally segmenting work zones, while the overall environment remains calming and uplifting — essential for high-functioning professional spaces.
Client Transformation Story
For Mr. Nauman, this project was more than a renovation — it was a mindset shift. His feedback reflected our mission’s success: “It feels like a completely new space — brighter, smarter, and more aligned with our daily workflows. The lighting has made a huge difference in how we function and feel in the office.” This transformation reaffirmed our belief in thoughtful, purposeful design as a tool for well-being and productivity.
You can explore this project in detail here: A Bright Idea: Using Light as a Design Statement.
The Shape Interiors is the best for Interior Design Consultancy & 3D Modelling services for Residential, Commercial, and Hospitality Spaces.
About The Shape Interiors
Founded in 2017 by Kazim Ratnani, The Shape Interiors has swiftly emerged as a trusted name in the world of interior design consultancy and 3D modelling. Our expertise lies in creating bespoke designs that not only meet but exceed our clients’ expectations. We pride ourselves on delivering 360 renders that offer a comprehensive visualization of the final design, ensuring that every detail aligns perfectly with our client’s vision. Customer satisfaction is the cornerstone of our mission. We believe that a well-designed space should reflect the client’s needs, wants, and functionality. Our designs are not just about aesthetics; they are about creating environments that resonate with our clients’ lifestyles and aspirations. Our most significant achievement is our 100% client satisfaction feedback, reflecting the trust our clients place in us. We approach every project with the same level of dedication, ensuring that each design is unique, creative, and distinguished. Choosing The Shape Interiors means choosing a partner dedicated to bringing your vision to life. Our unique blend of creativity and technical expertise allows us to deliver designs that are both beautiful and perfectly aligned with your practical needs.
This office transformation stands as a testament to how lighting — when used intentionally — can redefine a space’s energy, functionality, and aesthetic appeal. What began as a confined and uninspiring work zone is now a modern sanctuary of productivity and inspiration. At The Shape Interiors, we believe every design begins with a bright idea — and this project proves just how powerful light can be in shaping experiences.
Inspired by this transformation? Reach out to us today using the WhatsApp icon on the bottom right of the website and let’s begin designing your dream space.




