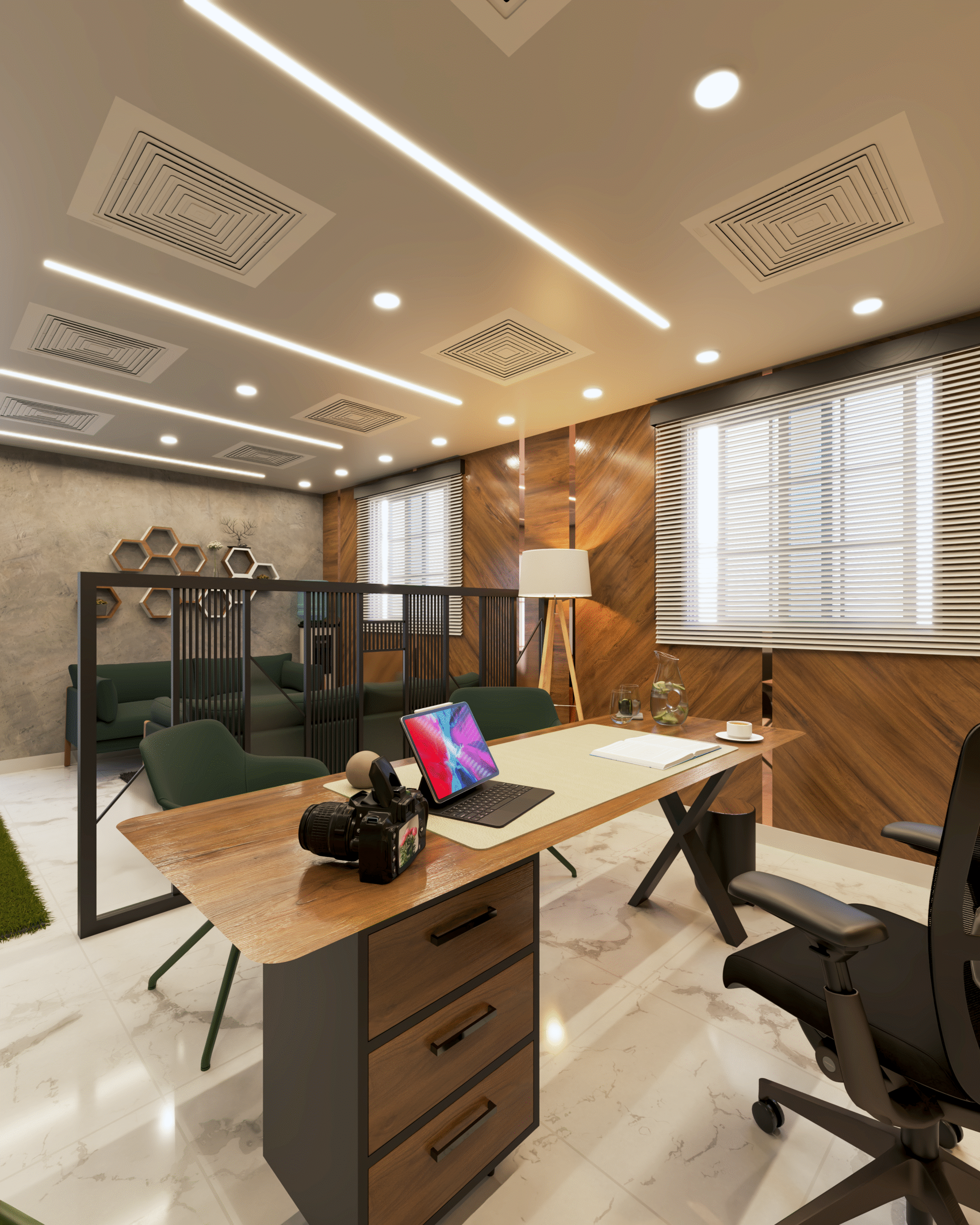
In modern architecture, air conditioning in interior design is no longer just about placing units on walls. It’s a strategic element that directly impacts comfort, health, and even aesthetics. Whether you’re designing a cozy apartment, a sprawling villa, or a commercial workspace, effective planning of air conditioning and ventilation can make all the difference between a well-functioning space and a suffocating one. Today, clients expect interiors that are beautiful, breathable, and thermally balanced—demands that only smart HVAC (Heating, Ventilation, and Air Conditioning) planning can fulfill.
Every well-designed space hinges on more than just furniture placement and color schemes. Proper HVAC integration ensures:
Consistent indoor climate
Enhanced air quality
Minimized energy consumption
Increased occupant comfort
Ignoring HVAC planning in the early design phase can lead to:
Poorly placed ducts
Awkward unit visibility
Costly rework
Compromised ceiling aesthetics
This makes it vital to integrate HVAC elements before finalizing architectural layouts and interior themes.
Optimizing air distribution requires careful ductwork routing and vent positioning. Key principles include:
Zoning: Divide larger spaces into thermal zones using separate thermostats.
Return Air Strategy: Ensure proper placement of return vents to avoid stagnant air.
Air Throw & Reach: Align vent direction with natural airflow paths.
Even Distribution: Prevent hot or cold spots in large rooms.
Pro Tip: Place AC vents near windows or heat-generating areas to counteract temperature spikes efficiently.
Ventilation isn’t just about mechanical systems—it’s also about how the structure breathes.
Passive Ventilation:
Uses natural airflow (windows, vents, cross-ventilation)
Energy-efficient, but weather-dependent
Active Ventilation:
Uses mechanical systems (exhausts, HVAC)
Ensures steady airflow regardless of outdoor conditions
Hybrid systems combine both for maximum efficiency, especially in open floor layouts.
Air conditioning doesn’t have to be an eyesore. Today’s design-savvy solutions allow HVAC systems to blend seamlessly:
Concealed Ducted Units: Hidden in ceilings or walls for a minimalist look
Linear Slot Diffusers: Sleek alternatives to traditional grills
Customized Wood/Metal Grilles: Add decorative elements while maintaining function
AC Units in False Ceilings: Allow maintenance access while preserving aesthetics
The Shape Interiors is the best for Interior Design Consultancy & 3D Modelling services for both Residential & Commercial Spaces. We ensure HVAC elements are not just functional but also stylishly hidden within your interiors.
Sustainable design isn’t complete without efficient climate control. Here’s how to keep your interiors green:
Use inverter ACs to reduce energy usage
Install programmable thermostats to limit unnecessary operation
Ensure proper insulation to minimize load on HVAC systems
Opt for solar-assisted HVAC systems where feasible
Conduct heat load calculations during the design stage to avoid oversizing units
Designing for sustainability also means planning air conditioning and ventilation systems that work with—rather than against—natural lighting and insulation.
Modern living demands clean, filtered air indoors. Poor ventilation can lead to:
Mold and mildew buildup
Allergens and pollutants lingering indoors
Low oxygen levels and high humidity
Best practices for air quality include:
Using HEPA filters in HVAC systems
Installing energy recovery ventilators (ERVs)
Maintaining a balance between fresh air intake and internal airflow circulation
Good ventilation also helps regulate indoor humidity, crucial in coastal or humid regions.
Effective HVAC planning requires teamwork. Interior designers, architects, and HVAC consultants must coordinate to:
Avoid conflicts in ceiling design vs ductwork
Ensure accurate load calculations
Predefine equipment space within cabinetry or ceilings
Minimize structural alterations post-installation
Founded in 2017 by Kazim Ratnani, The Shape Interiors has swiftly emerged as a trusted name in the world of interior design consultancy and 3D modelling. Our expertise lies in creating bespoke designs that not only meet but exceed our clients’ expectations.
We pride ourselves on delivering 360 renders that offer a comprehensive visualization of the final design, ensuring that every detail aligns perfectly with our client’s vision. Customer satisfaction is the cornerstone of our mission. We believe that a well-designed space should reflect the client’s needs, wants, and functionality.
Each space type requires unique HVAC strategies:
Residential:
Prefer ductless mini splits in compact homes
Hide units in wardrobes, lofts, or cabinetry
Use ceiling fans to complement ACs
Commercial:
Go for centralized HVAC with multiple zones
Add motion sensors to manage occupancy-based cooling
Ensure compliance with workplace ventilation codes
Open Concept Areas:
Balance passive ventilation with ceiling-mounted AC units
Use smart zoning for areas like kitchens vs lounges
Avoid overhead units directly above seating zones
Thoughtful air conditioning in interior design ensures comfort, health, and visual harmony in every space. It’s not just about keeping cool—it’s about creating interiors that breathe, respond to human needs, and align with the design aesthetic. Whether you’re building a home, remodeling an office, or launching a commercial project, don’t treat HVAC as an afterthought.
Choosing The Shape Interiors means choosing a partner dedicated to bringing your vision to life. Our unique blend of creativity and technical expertise allows us to deliver designs that are both beautiful and perfectly aligned with your practical needs.
Ready to integrate air conditioning and ventilation seamlessly into your next project? Contact The Shape Interiors via the WhatsApp icon on the bottom right of our website—we’re here to bring your vision to life with clarity, comfort, and creativity.

+92 335 6511005

Suite # 4 & 5, 1st Floor, Hafiz Building, Jinnah Avenue, Karachi.

info@theshapeinterior.com
WhatsApp Now