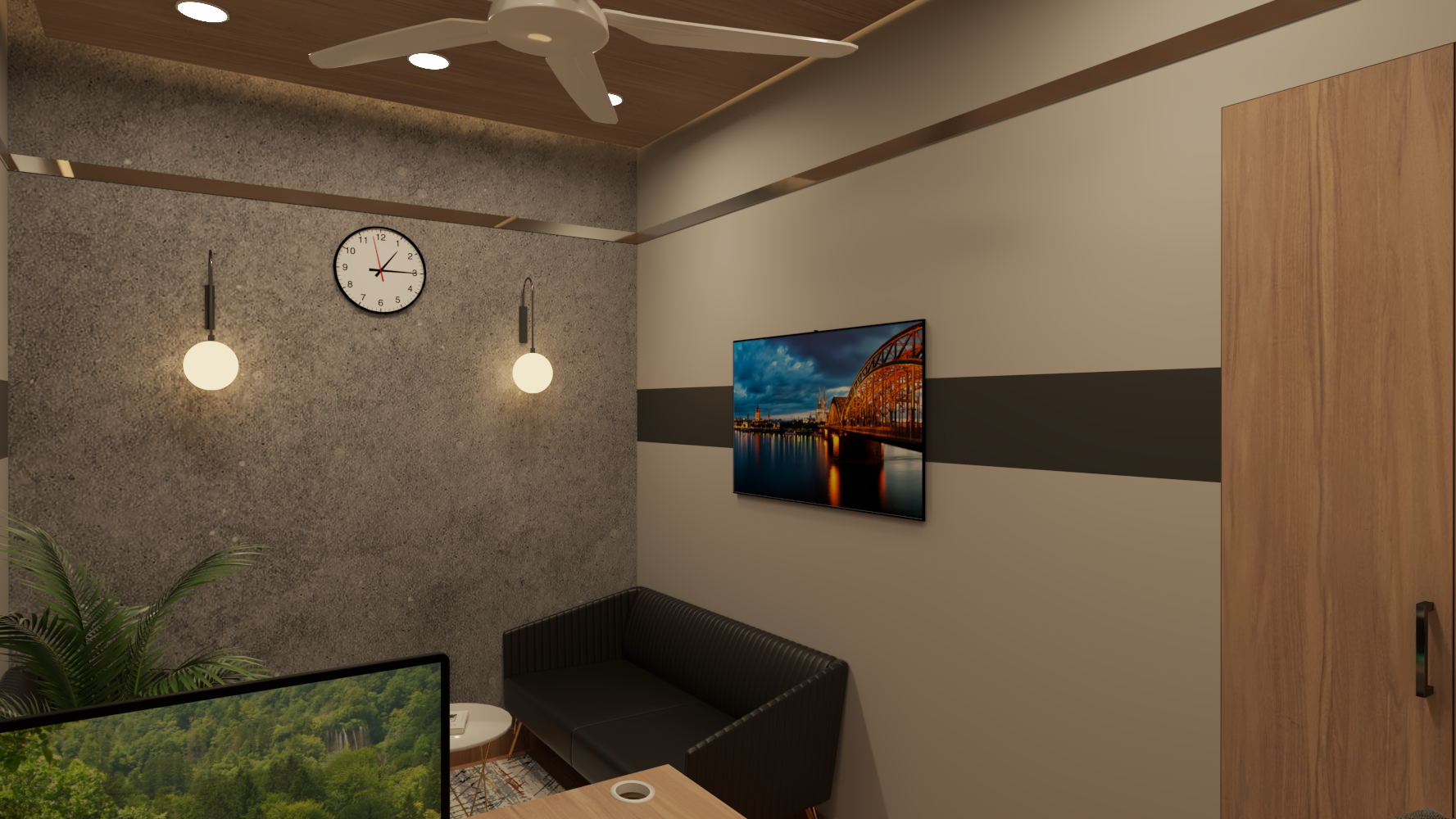
In a fast-paced world where productivity and aesthetics must coexist, the design of a workspace becomes far more than just an arrangement of desks and chairs. It becomes a silent partner in success, a statement of professionalism, and a reflection of a brand’s values. This ethos led to the creation of “FLASH Series: Where Light, Style & Focus Intersect” — an inspiring interior design project executed for Mr. Nauman. With strategic lighting, elegant zoning, and thoughtful materials, The Shape Interiors curated a premium office space that supports focus, comfort, and contemporary visual appeal.
The central challenge of this project was to transform a generic commercial space into a modern office environment that fosters productivity without compromising on visual sophistication. Mr. Nauman envisioned a workspace that would feel both dynamic and calming — a balance often difficult to achieve. Our design team approached this goal with a laser focus on blending form with function, making lighting the protagonist of the entire narrative.
The “FLASH Series” theme revolves around lighting as the core design element — not just for ambiance, but also for functionality and focus. Task lighting, ambient glows, and accent spots were carefully layered to create a workspace that adapts to different tasks and moods. The illumination plan emphasized energy-efficient, sleek lighting fixtures that not only look sophisticated but also enhance visual comfort — a must for any high-performance environment.
Effective zoning was crucial to ensure seamless workflow within the space. We strategically divided the office into dedicated areas — including a main desk zone, a side sitting area for informal conversations, and customized cabinetry for organized storage. Each zone was crafted to support specific functions while maintaining a coherent design language throughout. Movement flow and user interaction within the space were carefully considered to optimize day-to-day usability.
A refined neutral palette formed the backbone of this design — comprising shades of ivory, taupe, and matte black. High-end materials like veneer wood finishes, matte lacquer panels, and metallic accents were employed to communicate quiet luxury. Textures were layered purposefully: the smoothness of glass met the warmth of wood, while upholstered seating added an inviting softness. This combination created a serene yet commanding environment — perfect for a professional setting.
True to its name, the FLASH Series project’s crowning achievement lies in its lighting plan. From concealed cove lights to bold pendant pieces and task-oriented desk lights, the project demonstrates how intelligent lighting transforms both space and experience. Each light source was chosen to complement its surroundings — ensuring shadows were minimized and focal points highlighted. The ambiance transitions from sharp and bright during work hours to soft and relaxing for late-night sessions.
Every piece of furniture was selected or customized to support the workspace goals. The executive desk featured a minimalist silhouette with maximum surface utility, while the seating area introduced subtle luxury with plush textures. Built-in cabinetry provided ample, clutter-free storage without intruding into the spatial flow. Décor was kept minimal — with modern art and metallic accents adding personality without distraction. The overall look? Polished, modern, and highly purposeful.
The outcome not only met but exceeded Mr. Nauman’s expectations. His feedback praised the thoughtful spatial layout and the transformative power of lighting in enhancing both aesthetics and daily workflow. What once was a standard office unit is now a refined command center — where every element works in harmony to empower performance and focus.
You can explore this project in detail here: FLASH Series: Where Light, Style & Focus Intersect.
The Shape Interiors is the best for Interior Design Consultancy & 3D Modelling services for Residential, Commercial, and Hospitality Spaces.
Founded in 2017 by Kazim Ratnani, The Shape Interiors has swiftly emerged as a trusted name in the world of interior design consultancy and 3D modelling. Our expertise lies in creating bespoke designs that not only meet but exceed our clients’ expectations. We pride ourselves on delivering 360 renders that offer a comprehensive visualization of the final design, ensuring that every detail aligns perfectly with our client’s vision.
Customer satisfaction is the cornerstone of our mission. We believe that a well-designed space should reflect the client’s needs, wants, and functionality. Our designs are not just about aesthetics; they are about creating environments that resonate with our clients’ lifestyles and aspirations. Our most significant achievement is our 100% client satisfaction feedback, reflecting the trust our clients place in us. We approach every project with the same level of dedication, ensuring that each design is unique, creative, and distinguished.
Choosing The Shape Interiors means choosing a partner dedicated to bringing your vision to life. Our unique blend of creativity and technical expertise allows us to deliver designs that are both beautiful and perfectly aligned with your practical needs.
The FLASH Series stands as a testament to how thoughtful design can reimagine everyday spaces into empowering environments. By harnessing the power of lighting, layering in textures, and focusing on usability, we delivered a workspace that is equal parts inspiring and efficient. This office is no longer just a room — it is a space of purpose, personality, and performance.
Inspired by this transformation? Reach out to us today using the WhatsApp icon on the bottom right of the website and let’s begin designing your dream space.

+92 335 6511005

Suite # 4 & 5, 1st Floor, Hafiz Building, Jinnah Avenue, Karachi.

info@theshapeinterior.com
WhatsApp Now