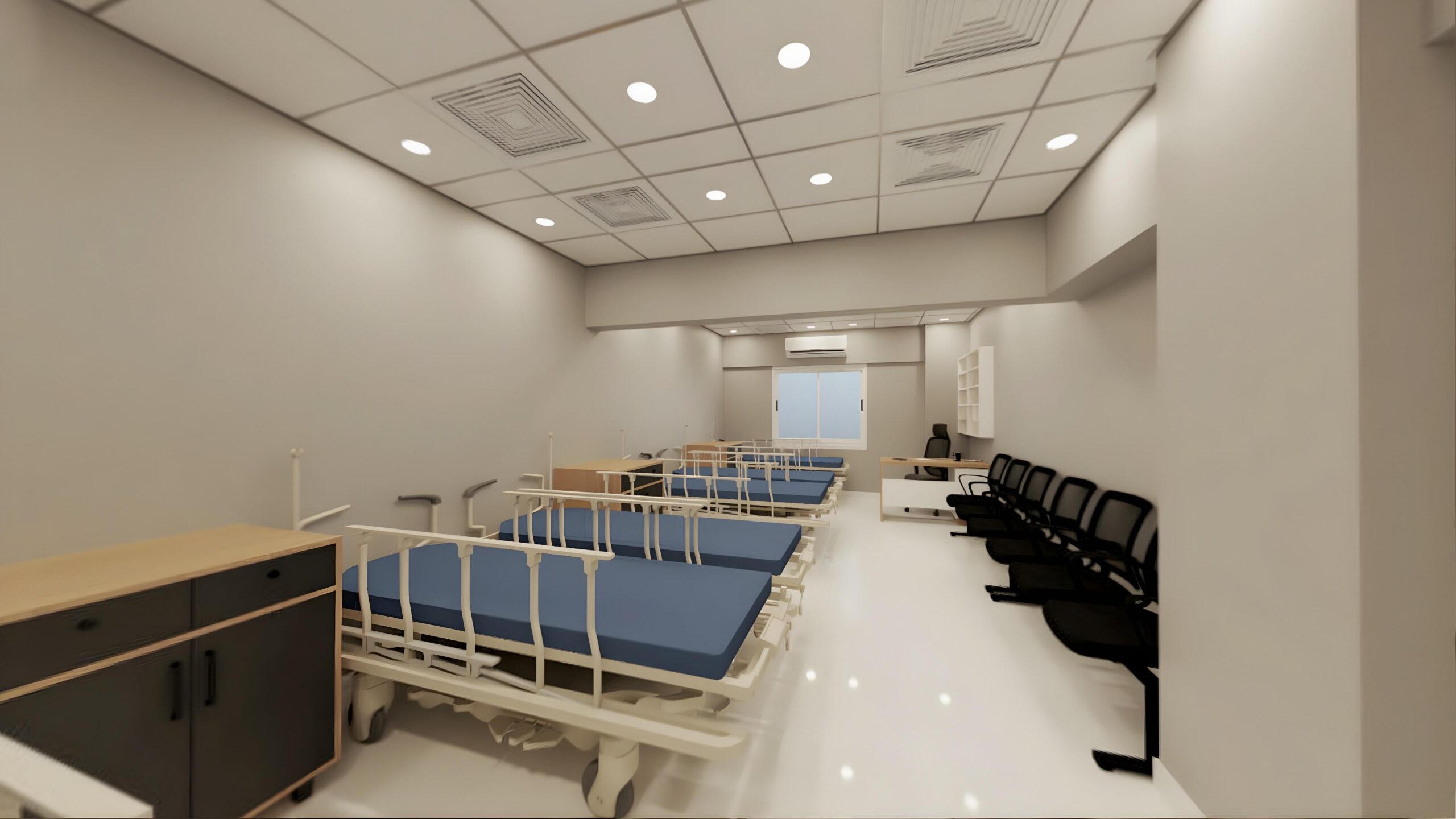
Designing medical spaces presents a unique opportunity: creating environments that are not only sterile and functional but also warm, welcoming, and reflective of care. At The Shape Interiors, we understand that healing begins with the environment. With our recent project for the Specialist Medical Centre (SMC) led by Dr. Murtaza Gova, we set out to transform the typical perception of clinical interiors into one of elegance, calm, and intelligent design—all visualized meticulously through 360° rendering technology.
The core challenge was to redefine the clinical space as more than just a medical facility—it needed to be a sanctuary of health. Dr. Gova envisioned a space that catered to the comfort of his patients while embodying the professionalism and precision of medical science. Our design team responded by merging functionality with emotional design, ensuring each element served both practical and psychological purposes.
To meet the client’s desire for a calming, non-intimidating ambiance, we adopted a modern minimalist theme. Clean lines, uncluttered layouts, and a monochromatic palette set the tone, enhanced by warm wood accents and natural textures. This approach fostered an atmosphere of tranquility, helping reduce patient anxiety and creating a sense of order and professionalism.
Zoning was fundamental to the functionality of the clinic. The spatial design carefully segmented public, semi-private, and private areas—ensuring smooth patient flow and privacy. The reception area offered an inviting first impression, while consultation and examination rooms were designed for comfort, discretion, and seamless movement. The circulation plan was optimized to minimize stress for both staff and patients.
We curated materials that were both durable and aesthetically pleasing. High-performance laminates, anti-bacterial surfaces, and soft-touch finishes ensured hygienic standards without sacrificing design appeal. Neutral tones—off-whites, muted greys, and soft taupes—formed the foundation, with calming accent hues subtly introduced through upholstery and wall art. These choices fostered a restful, healing ambiance.
Lighting played a pivotal role in enhancing the emotional quality of the space. A balanced blend of natural and artificial lighting was achieved using daylight-optimized window placements, layered lighting systems, and warm LED fixtures. The result was an environment that felt bright and uplifting during the day, and soothing in the evenings—ideal for a medical practice that prioritizes wellness.
Every piece of furniture was selected to marry comfort with function. From ergonomic consultation chairs to modular storage units, each item was designed to serve a clear purpose. Built-in cabinetry minimized visual clutter while ensuring easy access to medical supplies. Thoughtfully placed décor—including curated artworks and soft furnishings—softened the clinical edge, making the space feel more human.
Perhaps the most transformative aspect of this project was our use of 360° visualization. It allowed Dr. Gova to experience his future clinic before a single tile was laid. This technology enabled real-time feedback, fine-tuning, and collaboration, ensuring the final space was precisely aligned with his expectations. From lighting simulations to spatial walkthroughs, every decision was made with clarity and confidence.
You can explore this project in detail here: [Specialist Medical Centre Interior Design & 360° Visualization – The Shape Interiors].
The Shape Interiors is the best for Interior Design Consultancy & 3D Modelling services for Residential, Commercial, and Hospitality Spaces.
Founded in 2017 by Kazim Ratnani, The Shape Interiors has swiftly emerged as a trusted name in the world of interior design consultancy and 3D modelling. Our expertise lies in creating bespoke designs that not only meet but exceed our clients’ expectations. We pride ourselves on delivering 360 renders that offer a comprehensive visualization of the final design, ensuring that every detail aligns perfectly with our client’s vision. Customer satisfaction is the cornerstone of our mission. We believe that a well-designed space should reflect the client’s needs, wants, and functionality. Our designs are not just about aesthetics; they are about creating environments that resonate with our clients’ lifestyles and aspirations. Our most significant achievement is our 100% client satisfaction feedback, reflecting the trust our clients place in us. We approach every project with the same level of dedication, ensuring that each design is unique, creative, and distinguished. Choosing The Shape Interiors means choosing a partner dedicated to bringing your vision to life. Our unique blend of creativity and technical expertise allows us to deliver designs that are both beautiful and perfectly aligned with your practical needs.
This project is a testament to how thoughtful design can shape experiences and perceptions—especially in healthcare. The transformation of the Specialist Medical Centre goes beyond aesthetics; it reflects a deeper commitment to patient well-being, comfort, and trust. With the power of 360° visualization, The Shape Interiors brought a vision to life with precision and artistry.
Inspired by this transformation? Reach out to us today using the WhatsApp icon on the bottom right of the website and let’s begin designing your dream space.

+92 335 6511005

Suite # 4 & 5, 1st Floor, Hafiz Building, Jinnah Avenue, Karachi.

info@theshapeinterior.com
WhatsApp Now