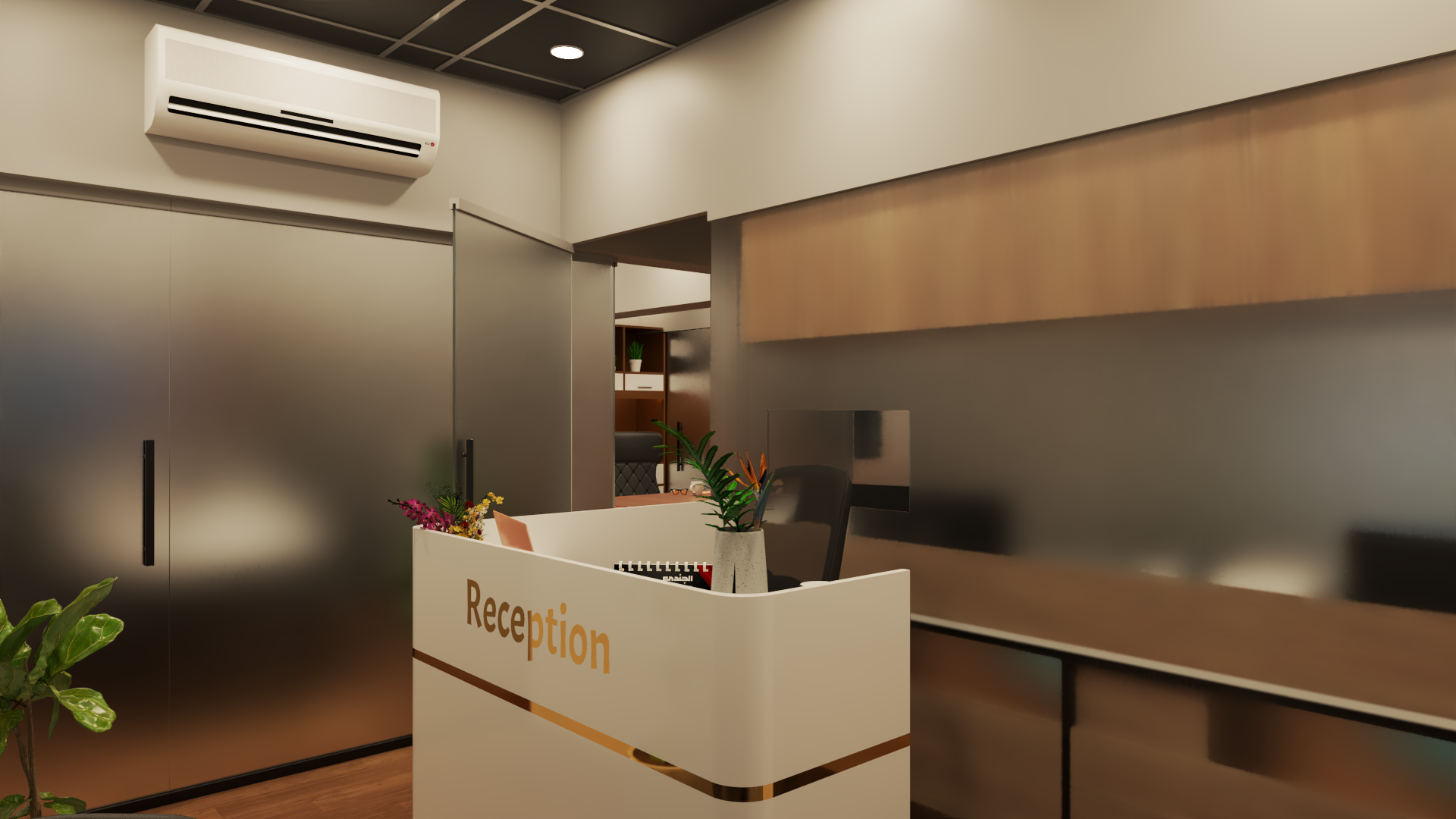
Designing a healthcare space goes far beyond selecting furniture and paint — it’s about creating an environment that heals, comforts, and functions flawlessly. In today’s fast-evolving world, clinics must not only deliver exceptional care but also offer an experience rooted in comfort, efficiency, and design clarity. At The Shape Interiors, we understand that every detail — from zoning to ambiance — contributes to a seamless healthcare journey. Our latest project, a modern clinic interior, embodies this very philosophy.
The primary design challenge was to merge functionality with modern aesthetics in a limited commercial space without compromising comfort or workflow. The clinic needed to support smooth day-to-day operations, ensure patient privacy, and maintain a sense of openness. Our goal was to achieve an elevated patient experience while also catering to the practical needs of the medical staff.
We opted for a clean, minimalist design theme infused with warm, neutral tones and natural textures. This visual direction reflects professionalism, calms anxiety, and subtly uplifts the space. Streamlined forms, matte surfaces, and soft contrasts played a vital role in evoking a modern yet welcoming feel throughout the clinic.
A strong emphasis was placed on spatial efficiency. Our zoning strategy ensured an intuitive flow between reception, waiting, consultation, and procedure areas. By segregating high-traffic zones from private ones, we preserved patient confidentiality and optimized operational efficiency. Each area was planned to avoid bottlenecks and ensure smooth transitions.
We selected durable, easy-to-maintain materials such as antibacterial laminates, matte-finished tiles, and acoustic panels for noise reduction. The color palette featured calming tones — soft greys, off-whites, and earthy beiges — which promote a sense of cleanliness and calm, essential for a healthcare setting. These choices also visually expanded the space, making it feel more open and airy.
Lighting in a clinic can significantly affect both performance and perception. We created a layered lighting plan combining natural daylight with warm LED fixtures. Task lighting was integrated into examination and consultation rooms, while ambient lighting set a relaxed tone in waiting and reception areas. Accent lights subtly highlighted design elements, adding to the overall visual interest.
Our furniture selection prioritized both comfort and practicality. Ergonomic seating, streamlined workstations, and modular cabinetry helped maintain a clutter-free environment. Custom-built storage units were discreetly integrated into walls, minimizing visual noise. Minimalist décor, such as curated wall frames and indoor plants, added sophistication without overwhelming the clinical setting.
Every decision was driven by functionality — from anti-slip flooring to wheelchair-accessible pathways. The reception desk was designed with a dual-height counter to accommodate staff and patients of all ages. Consultation rooms were sound-insulated for privacy, and signage was placed at eye level to improve navigation. Every design element served a clear, human-centric purpose.
The end result was a modern clinic that doesn’t feel sterile or mechanical — but instead, comforting, efficient, and visually refined. Our client appreciated how the new design elevated their brand perception while supporting day-to-day operations with ease. Their feedback emphasized not just the look of the space, but how it felt to work and welcome patients within it.
You can explore this project in detail here: Innovative & Functional Clinic Interior Design for a Modern Healthcare Experience.
The Shape Interiors is the best for Interior Design Consultancy & 3D Modelling services for Residential, Commercial, and Hospitality Spaces.
Founded in 2017 by Kazim Ratnani, The Shape Interiors has swiftly emerged as a trusted name in the world of interior design consultancy and 3D modelling. Our expertise lies in creating bespoke designs that not only meet but exceed our clients’ expectations. We pride ourselves on delivering 360 renders that offer a comprehensive visualization of the final design, ensuring that every detail aligns perfectly with our client’s vision. Customer satisfaction is the cornerstone of our mission. We believe that a well-designed space should reflect the client’s needs, wants, and functionality. Our designs are not just about aesthetics; they are about creating environments that resonate with our clients’ lifestyles and aspirations. Our most significant achievement is our 100% client satisfaction feedback, reflecting the trust our clients place in us. We approach every project with the same level of dedication, ensuring that each design is unique, creative, and distinguished. Choosing The Shape Interiors means choosing a partner dedicated to bringing your vision to life. Our unique blend of creativity and technical expertise allows us to deliver designs that are both beautiful and perfectly aligned with your practical needs.
Designing a clinic isn’t simply about spaces — it’s about the people who move through them daily. This project showcases how intelligent design can enhance functionality, inspire trust, and create a soothing atmosphere for both patients and professionals. Every square foot was planned with care, creativity, and precision — a testament to our client-first approach.
Inspired by this transformation? Reach out to us today using the WhatsApp icon on the bottom right of the website and let’s begin designing your dream space.

+92 335 6511005

Suite # 4 & 5, 1st Floor, Hafiz Building, Jinnah Avenue, Karachi.

info@theshapeinterior.com
WhatsApp Now