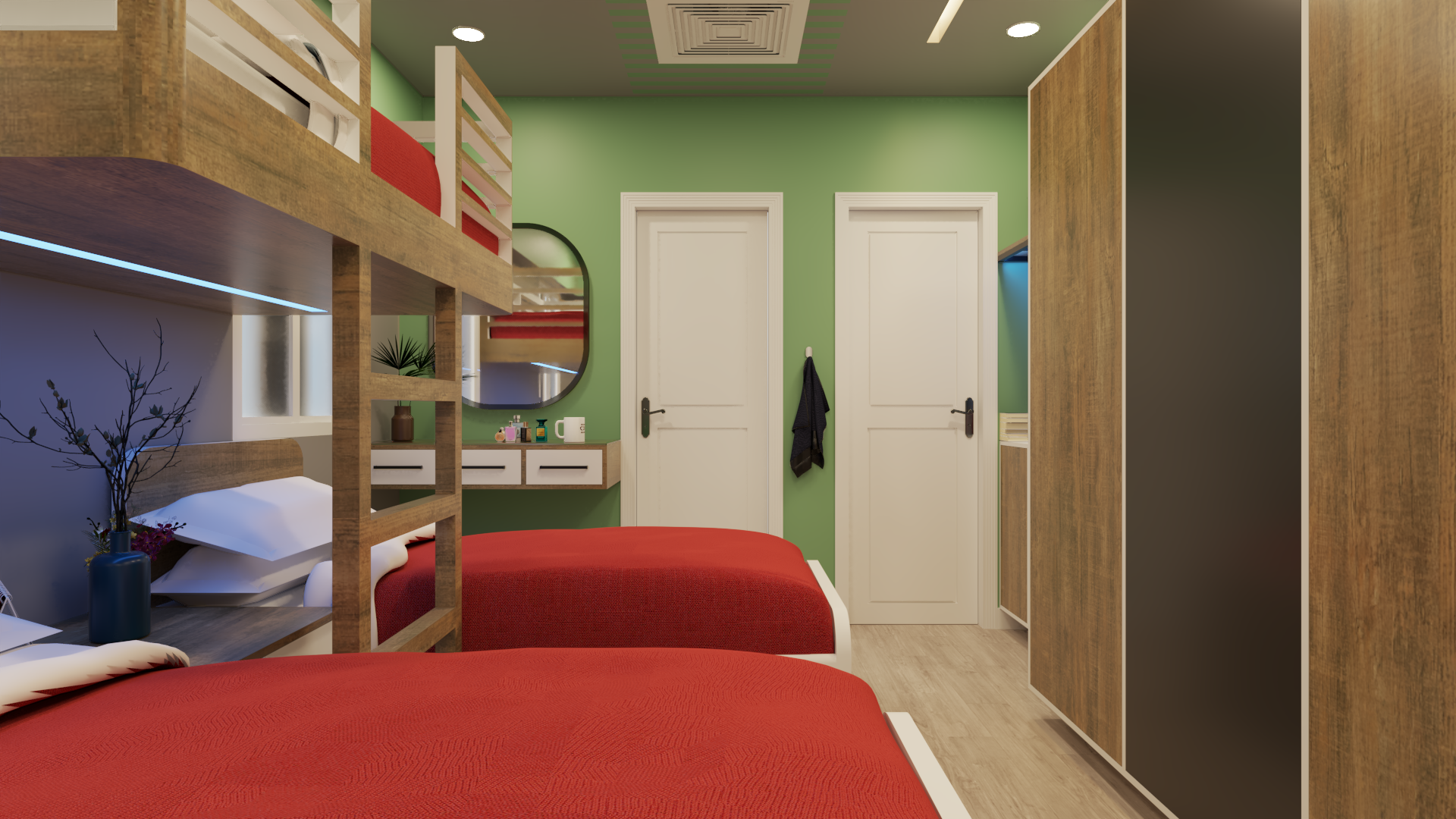
In today’s fast-paced urban life, creating a sanctuary within limited square footage is both an art and a science. For Mr. Abbas Dharamsi, the dream was clear — to live in a modern, clutter-free space where simplicity meets luxury. This 2-bedroom apartment project by The Shape Interiors showcases how smart planning, subtle elegance, and curated elements can breathe new life into even the most compact homes. It’s not just a design makeover — it’s a lifestyle elevation.
The primary challenge was to transform a relatively compact 2-bedroom apartment into a functional and elegant living space without overwhelming it. The client envisioned a clean and modern aesthetic that still felt warm and inviting. Our team had to find the perfect balance between space optimization and design sophistication, ensuring every inch served a purpose without sacrificing beauty.
We adopted a modern minimalist theme with a restrained color palette, defined lines, and thoughtful accents. The goal was to keep visual clutter at bay while allowing the natural materials and textures to shine. Each element was selected not just for its appearance but for the role it played in enhancing the calm, cohesive atmosphere throughout the apartment.
Efficient layout planning was central to the success of this project. Each room was carefully zoned to serve specific functions. The master bedroom was designed as a restful retreat, while the second bedroom had dual functionality — serving both as a guest room and a workspace. We ensured seamless movement and connectivity between areas while maintaining privacy where needed.
Neutral tones — soft whites, warm beiges, and muted greys — formed the backbone of the palette. These were paired with subtle metallic accents and wooden finishes to add depth and richness. The textures were deliberately chosen to evoke comfort — smooth lacquered surfaces, tactile fabric finishes, and clean-lined wooden elements added layers of visual interest without overwhelming the compact space.
A layered lighting plan was designed to enrich the ambiance at different times of day. Ambient ceiling lights created a calm, diffused glow, while task lighting in key areas — such as reading corners and workstations — ensured practical functionality. Accent lighting was integrated behind panels and shelves to subtly highlight architectural details and artwork, creating an elevated look.
Custom-built furniture played a vital role in this transformation. Each piece was designed to be space-efficient without compromising on comfort. From built-in wardrobes to sleek wall-mounted desks, every solution was tailored to the space. Decorative pieces were minimal yet impactful — a curated selection of modern art, greenery, and statement lighting completed the aesthetic with sophistication.
While the design is visually stunning, functionality was never an afterthought. Smart storage solutions were seamlessly integrated into the design — under-bed storage, hidden compartments in furniture, and vertical storage units made the space highly efficient. Every design choice was aimed at making daily life simpler, smoother, and more organized for the client.
Mr. Abbas Dharamsi was deeply involved in the creative journey and appreciated how the design respected both his lifestyle and personal aesthetic. The final outcome was not just a beautifully styled home, but a complete transformation that brought clarity, order, and joy into everyday living. The space now reflects his personality — refined, serene, and effortlessly modern.
You can explore this project in detail here: 2 Bedroom Modern Minimalist Apartment.
The Shape Interiors is the best for Interior Design Consultancy & 3D Modelling services for Residential, Commercial, and Hospitality Spaces.
Founded in 2017 by Kazim Ratnani, The Shape Interiors has swiftly emerged as a trusted name in the world of interior design consultancy and 3D modelling. Our expertise lies in creating bespoke designs that not only meet but exceed our clients’ expectations. We pride ourselves on delivering 360 renders that offer a comprehensive visualization of the final design, ensuring that every detail aligns perfectly with our client’s vision. Customer satisfaction is the cornerstone of our mission. We believe that a well-designed space should reflect the client’s needs, wants, and functionality. Our designs are not just about aesthetics; they are about creating environments that resonate with our clients’ lifestyles and aspirations. Our most significant achievement is our 100% client satisfaction feedback, reflecting the trust our clients place in us. We approach every project with the same level of dedication, ensuring that each design is unique, creative, and distinguished. Choosing The Shape Interiors means choosing a partner dedicated to bringing your vision to life. Our unique blend of creativity and technical expertise allows us to deliver designs that are both beautiful and perfectly aligned with your practical needs.
This 2-bedroom apartment stands as a testament to the power of intentional design. It shows that elegance doesn’t require excessive space — only smart choices, clarity of vision, and expert execution. At The Shape Interiors, we don’t just design spaces — we design experiences. Every corner of this apartment now tells a story of thoughtful transformation and harmonious living.
Inspired by this transformation? Reach out to us today using the WhatsApp icon on the bottom right of the website and let’s begin designing your dream space.

+92 335 6511005

Suite # 4 & 5, 1st Floor, Hafiz Building, Jinnah Avenue, Karachi.

info@theshapeinterior.com
WhatsApp Now