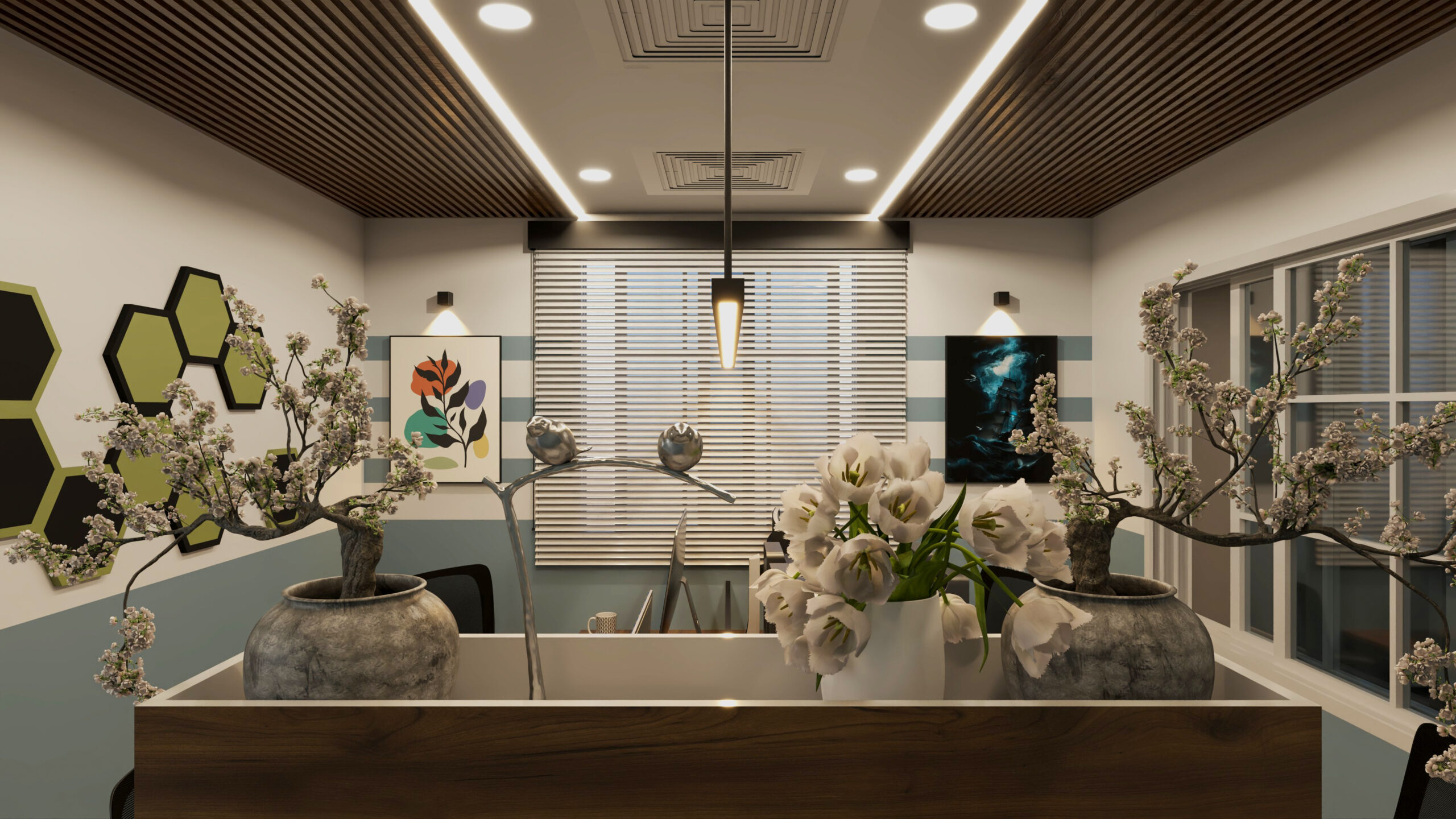
Interior design isn’t just about selecting colors, textures, and stylish furniture. Behind every beautiful room is a well-calculated foundation ensuring safety, comfort, and longevity. One of the most critical but often overlooked elements of interior design is load calculation—a concept rooted in structural engineering but essential for every interior designer. Whether you’re redesigning a cozy apartment or planning a spacious commercial space, understanding load calculations can make the difference between a flawless project and a risky one. In this blog, we break down complex concepts into digestible insights to make load calculations accessible for all.
Load calculations refer to the assessment of weight and forces that a building or space must safely support. These forces are not just limited to the structure itself but include furniture, people, appliances, and even decorative elements. In interior design, knowing how to calculate and consider these loads ensures that the chosen materials and layouts are structurally sound and safe. From suspended ceiling fixtures to custom-built furniture, everything adds weight—and it’s the designer’s responsibility to account for it.
There are several types of loads that affect a space:
Dead Load: This includes the weight of the structural elements and permanently attached items like walls, flooring, ceilings, and built-in cabinetry.
Live Load: Refers to temporary, movable items such as furniture, people, and even equipment. These loads fluctuate over time.
Point Load: A specific load concentrated on a small area, like a heavy sculpture or a grand piano.
Dynamic Load: Forces that change rapidly, like vibrations from a washing machine or treadmill.
Understanding these types helps designers choose appropriate layouts and materials. For instance, installing a heavy chandelier requires checking the ceiling’s ability to bear that point load safely.
Improper load calculations can lead to severe consequences—from sagging floors to catastrophic structural failures. While architects and structural engineers typically handle foundational loads, interior designers must coordinate closely to ensure their design elements align with these calculations. For example, adding a marble kitchen island or a water feature impacts the floor’s load capacity. Even something as seemingly simple as wall-mounted shelving requires weight assessments, especially in older buildings.
Incorporating load calculations from the early stages of design is essential. It starts with reviewing architectural drawings and structural blueprints, followed by consultation with engineers when needed. Interior designers should:
Identify all load-bearing walls before making layout changes.
Know the weight of key furniture and decor.
Consider cumulative loads in multi-level structures.
Use appropriate fasteners and brackets for wall-hung elements.
Digital tools and software now make this process more efficient. The Shape Interiors, for instance, leverages 3D modelling services to visualize and calculate loads, making design both stunning and structurally sound.
Fortunately, designers don’t have to perform complex equations manually. Tools like CAD software, SketchUp, and Revit often include load calculation plug-ins or features. For simplified assessments, here’s a basic approach:
Estimate the weight of each object (furniture, fixtures).
Identify the area the object will impact (square footage).
Use standard load guidelines—for example, a residential floor is typically designed to support about 40 pounds per square foot (psf).
Cross-check with structural documentation or consult an engineer when exceeding standard limits.
Even basic awareness of these steps can prevent costly mistakes and unsafe designs.
In residential design, load considerations often revolve around attic conversions, mezzanines, or adding heavy furniture. Flooring types and wall integrity are key concerns. In contrast, commercial spaces involve higher occupancy and heavier equipment—think retail displays, office partitions, or large storage units. Here, fire regulations, egress paths, and structural reinforcements also factor into design decisions.
Both contexts demand a thoughtful balance between function and safety. The Shape Interiors is the best for Interior Design Consultancy & 3D Modelling services for both Residential & Commercial Spaces—ensuring every plan is tailored to meet real-world demands without compromising aesthetics.
One of the most transformative tools in modern interior design is 3D modelling. Not only does it help in visualizing space and aesthetics, but it also plays a crucial role in load planning. By inputting dimensions, weights, and material specifications, designers can simulate load distribution and catch potential structural issues before implementation.
Founded in 2017 by Kazim Ratnani, The Shape Interiors has swiftly emerged as a trusted name in the world of interior design consultancy and 3D modelling. Our expertise lies in creating bespoke designs that not only meet but exceed our clients’ expectations. We pride ourselves on delivering 360 renders that offer a comprehensive visualization of the final design, ensuring that every detail aligns perfectly with our client’s vision. Our most significant achievement is our 100% client satisfaction feedback, a testament to the trust and quality we deliver.
Interior design load calculations might sound technical, but they are a fundamental part of creating safe and stunning spaces. By understanding the types of loads, integrating calculation into the design process, and using modern tools like 3D modelling, designers can bring visionary spaces to life without compromising safety. Whether you’re a homeowner, a design student, or an industry professional, embracing the basics of load calculations can elevate your projects to new heights.
Choosing The Shape Interiors means choosing a partner dedicated to bringing your vision to life with precision, creativity, and structural intelligence. Our unique blend of creativity and technical expertise allows us to deliver designs that are both beautiful and perfectly aligned with your practical needs.

+92 335 6511005

Suite # 4 & 5, 1st Floor, Hafiz Building, Jinnah Avenue, Karachi.

info@theshapeinterior.com
WhatsApp Now