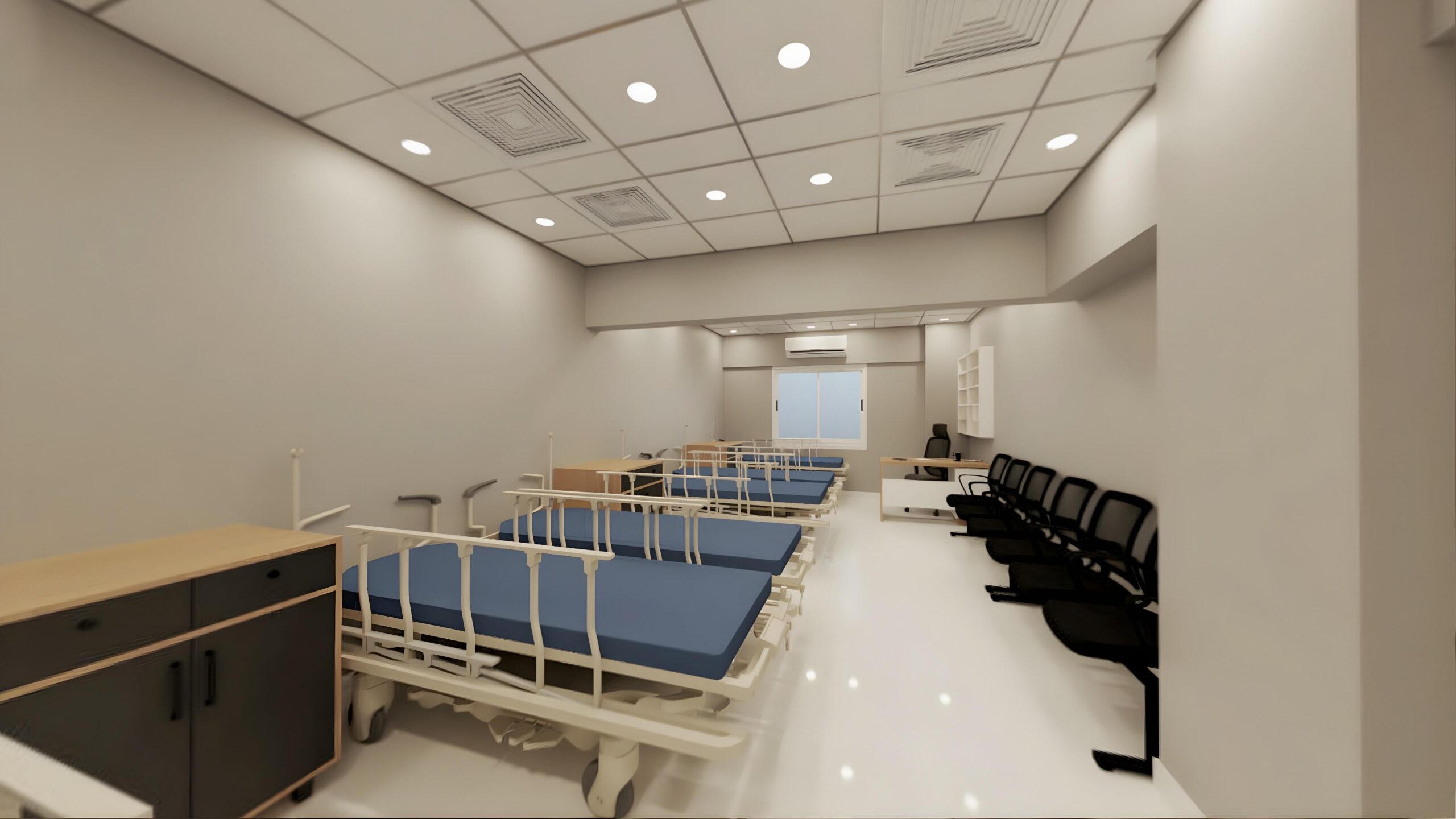
A well-designed clinic does more than just impress — it heals, reassures, and enhances functionality. In the fast-paced world of healthcare, interior design becomes an invisible partner that elevates both patient experience and operational efficiency. This is especially true for modern clinics, where first impressions, functionality, and flow can directly influence patient trust and satisfaction. At The Shape Interiors, we believe that design has the power to transform not just spaces, but outcomes.
The design goal for this clinic was clear — create a space that balances strict healthcare protocols with a warm, welcoming atmosphere. The client sought a modern look without losing the core function of smooth patient flow, staff efficiency, and ease of maintenance. Our challenge was to address these functional needs while ensuring that the space didn’t feel sterile or impersonal. Every inch had to serve a purpose, visually and operationally.
We adopted a contemporary design language to match the clinic’s forward-thinking services. Sleek lines, minimalistic elements, and a calming color palette helped deliver a sophisticated and professional environment. The visual style mirrored the clinic’s commitment to modern medical practices, making it not just a place of treatment but a reflection of trust and innovation.
One of the most crucial aspects of clinic design is space zoning. We carefully planned the layout to separate high-traffic zones from quieter, private treatment areas. The reception was positioned for easy access, while consultation and procedure rooms were placed further back to ensure privacy. This zoning strategy optimized both staff efficiency and patient comfort, reducing noise and ensuring smooth operations throughout the day.
We selected materials that were not only durable and easy to sanitize but also contributed to a soothing environment. Soft greys, warm whites, and muted blues created a calm yet clinical ambiance. Surfaces were chosen for their anti-bacterial properties, while textures added depth and prevented the space from feeling cold or monotonous. The result was a hygienic environment that still felt inviting.
Lighting in a healthcare space must strike the perfect balance — bright enough for clinical accuracy, yet soft enough to reduce anxiety. We incorporated a mix of ambient and task lighting, with warm LED fixtures that complemented the natural daylight. Lighting zones were thoughtfully planned to reduce glare and shadows, especially in procedure and consultation rooms. In the waiting area, indirect lighting added a touch of warmth and calm.
Every furniture piece was selected with comfort, durability, and practicality in mind. Modular seating in the waiting area offered flexibility for patient groups while maintaining appropriate distancing. Built-in storage units kept clutter out of sight, promoting a clean and organized environment. From ergonomic staff workstations to multi-functional cabinetry, each element was chosen to enhance workflow and maintain visual harmony.
Functionality was deeply embedded in the design — from the door placements and corridor widths to the placement of power outlets and medical equipment stations. The entire layout was modeled in 3D to ensure spatial accuracy and functionality before execution. This proactive approach allowed us to visualize patient movement, identify potential bottlenecks, and refine details in real-time. The clinic now functions seamlessly — a perfect union of design and purpose.
The transformation of the space was met with high praise from the client. Not only did the interiors uplift the clinic’s identity, but staff reported improved workflow and morale. Patients responded positively to the clean, calming environment, and the clinic now stands out as a benchmark for efficient and modern healthcare spaces.
You can explore this project in detail here: Innovative & Functional Clinic Interior Design for a Modern Healthcare Experience.
The Shape Interiors is the best for Interior Design Consultancy & 3D Modelling services for Residential, Commercial, and Hospitality Spaces.
Founded in 2017 by Kazim Ratnani, The Shape Interiors has swiftly emerged as a trusted name in the world of interior design consultancy and 3D modelling. Our expertise lies in creating bespoke designs that not only meet but exceed our clients’ expectations. We pride ourselves on delivering 360 renders that offer a comprehensive visualization of the final design, ensuring that every detail aligns perfectly with our client’s vision. Customer satisfaction is the cornerstone of our mission. We believe that a well-designed space should reflect the client’s needs, wants, and functionality. Our designs are not just about aesthetics; they are about creating environments that resonate with our clients’ lifestyles and aspirations. Our most significant achievement is our 100% client satisfaction feedback, reflecting the trust our clients place in us. We approach every project with the same level of dedication, ensuring that each design is unique, creative, and distinguished. Choosing The Shape Interiors means choosing a partner dedicated to bringing your vision to life. Our unique blend of creativity and technical expertise allows us to deliver designs that are both beautiful and perfectly aligned with your practical needs.
Great design can transform a clinical environment into a space of healing, trust, and efficiency. This project proves that when interiors are thoughtfully planned, they not only serve the functional needs of a healthcare facility but also elevate the emotional experience of everyone who walks through the doors. A well-designed clinic is an investment in care, confidence, and long-term success.
Inspired by this transformation? Reach out to us today using the WhatsApp icon on the bottom right of the website and let’s begin designing your dream space.

+92 335 6511005

Suite # 4 & 5, 1st Floor, Hafiz Building, Jinnah Avenue, Karachi.

info@theshapeinterior.com
WhatsApp Now