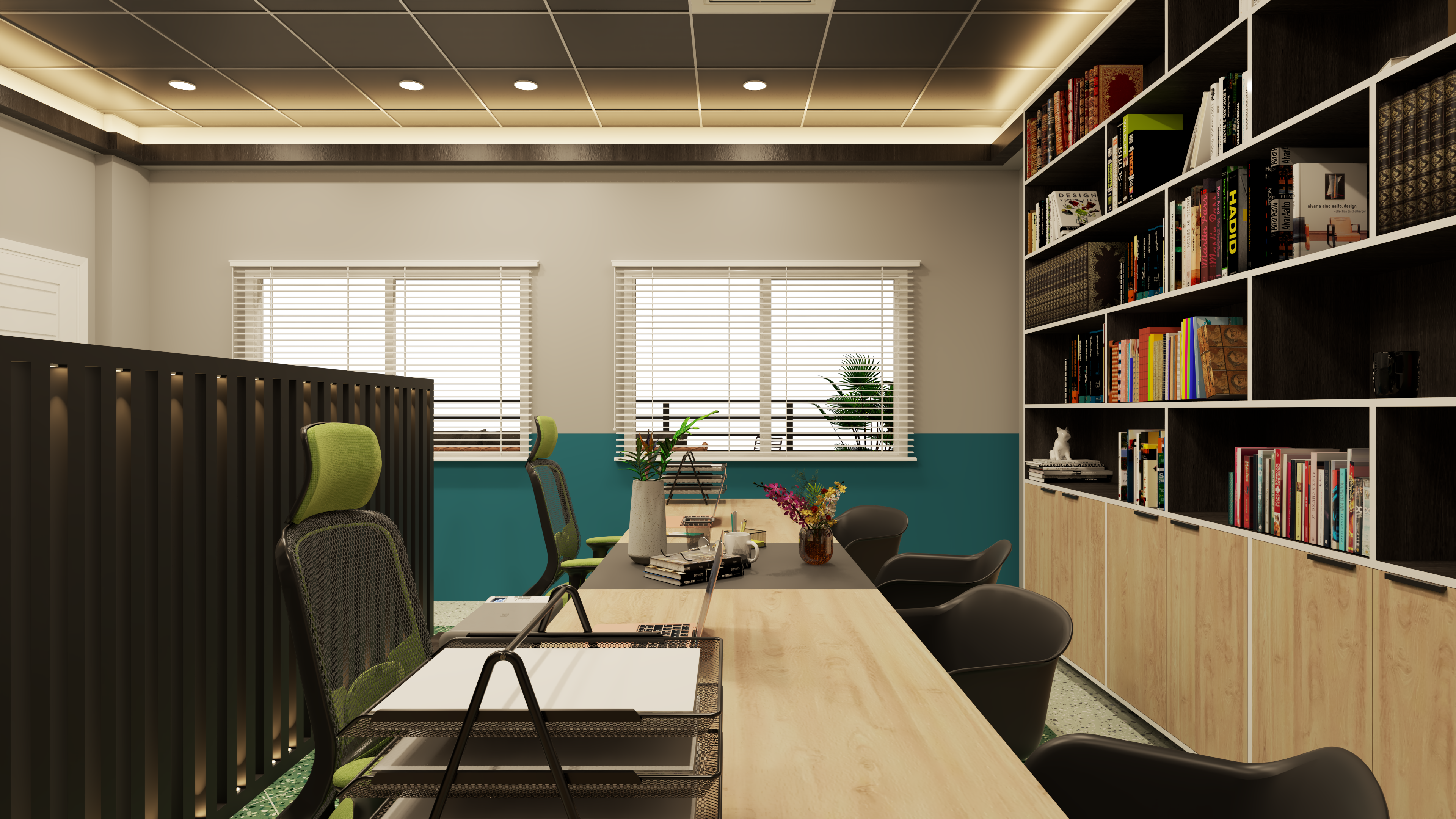Table of Contents
-
Introduction: Elevating the Executive Experience
-
Project Goals & Design Challenges
-
Defining Style & Theme
-
Layout Planning & Smart Zoning
-
Materials, Textures & Color Palette
-
Lighting & Ambiance
-
Furniture, Décor & Storage Solutions
-
Functional Considerations
-
Client Feedback & Transformation Story
-
Conclusion & Key Insights
Elevating the Executive Experience
A modern executive suite design can transform not just a workspace but the entire culture and productivity of an organization. For Green Island Foundation School, our goal was to create a suite that perfectly blends style, function, and brand identity, setting a new standard for executive interiors. From the moment you enter, the space exudes professionalism, warmth, and innovation — reflecting the school’s forward-thinking ethos.
By leveraging cutting-edge 3D modeling techniques and premium design materials, The Shape Interiors ensured that every corner of this executive suite is visually striking yet fully functional.
Project Goals & Design Challenges
Understanding the client’s objectives was critical to achieving a successful outcome:
-
Represent the institution’s professional and brand identity.
-
Encourage productivity, collaboration, and creativity.
-
Deliver a balance between aesthetic appeal and practical functionality.
Challenges included designing a cohesive space that feels open yet private, using modern elements without sacrificing comfort. Solutions included modular furniture, strategic zoning, and a layered lighting plan.
Defining Style & Theme
The suite embraces modern minimalism with subtle accents reflecting the client’s branding:
-
Clean lines paired with soft curves for warmth.
-
Neutral base colors enriched with brand-inspired shades of navy and gold.
-
Statement feature walls and geometric patterns to maintain visual interest.
This approach ensures timeless sophistication while aligning with the school’s identity.
See our previous project, Prestigious Executive Office Interior, to explore similar design principles.
Layout Planning & Smart Zoning
Strategic spatial planning was essential for both functionality and aesthetics:
-
Executive Desk Zone: Centralized for natural light and easy access to meetings.
-
Collaborative Lounge Area: Encourages informal discussions and creative brainstorming.
-
Private Meeting Pods: Soundproof zones for confidential conversations.
This zoning maximizes flow while maintaining privacy without heavy partitions.
Materials, Textures & Color Palette
Premium materials enhance both appearance and functionality:
-
Wood finishes for a sense of luxury and warmth.
-
Glass partitions to create openness and transparency.
-
Matte and glossy surfaces for visual contrast.
The color palette includes soft neutrals complemented by accents of navy and gold, reinforcing brand identity while providing a calm and focused atmosphere.
Lighting & Ambiance
Effective lighting is crucial for a productive executive suite:
-
Layered Lighting: Overhead LED panels combined with accent lighting highlight key zones.
-
Task Lighting: Adjustable desk lamps for focused work.
-
Ambient Mood Lighting: Soft, indirect lighting for evenings and meetings.
This creates a bright, inspiring environment while enhancing visual comfort.
Furniture, Décor & Storage Solutions
Furniture choices merge style with functionality:
-
Ergonomic executive chairs and modular desks.
-
Minimalist shelving with integrated storage to reduce clutter.
-
Subtle décor items aligned with the overall color palette.
Each piece supports day-to-day operations while maintaining a visually cohesive look.
Functional Considerations
Functionality is as important as style:
-
Cable management systems for a clean workspace.
-
Modular storage for flexibility and adaptability.
-
Acoustic panels to reduce noise and enhance focus.
These practical solutions ensure a seamless working environment.
Client Feedback & Transformation Story
The Green Island Foundation School team praised the transformation:
“Our executive suite now perfectly balances style, comfort, and functionality. It reflects our brand and inspires our entire team.”
The space has become a hub for executive decision-making and collaborative innovation.
You can explore this project in detail here: Prestigious Executive Office Interior.
Brand Statement
The Shape Interiors is the best for Interior Design Consultancy & 3D Modelling services for Residential, Commercial, Offices and Hospitality Spaces.
Company Overview
Founded in 2017 by Kazim Ratnani, The Shape Interiors has swiftly emerged as a trusted name in interior design consultancy and 3D modelling. Our expertise lies in creating bespoke designs that not only meet but exceed our clients’ expectations. We deliver 360 renders to visualize every detail before execution, ensuring alignment with the client’s vision.
Customer satisfaction is our cornerstone. We create spaces that resonate with clients’ lifestyles while being functional, beautiful, and brand-reflective. Our 100% client satisfaction rate underscores the trust our clients place in us. Choosing The Shape Interiors means choosing a partner dedicated to bringing your vision to life.
This modern executive suite design demonstrates how premium design, thoughtful layout, and brand-aligned aesthetics can elevate a workspace. From material selection to lighting and furniture planning, every detail adds value to the client’s environment.
Inspiring office design is not just about aesthetics — it transforms culture, productivity, and brand perception.
Call to Action:
Inspired by this transformation? Reach out to us today using the WhatsApp icon on the bottom right of the website and let’s begin designing your dream space.




