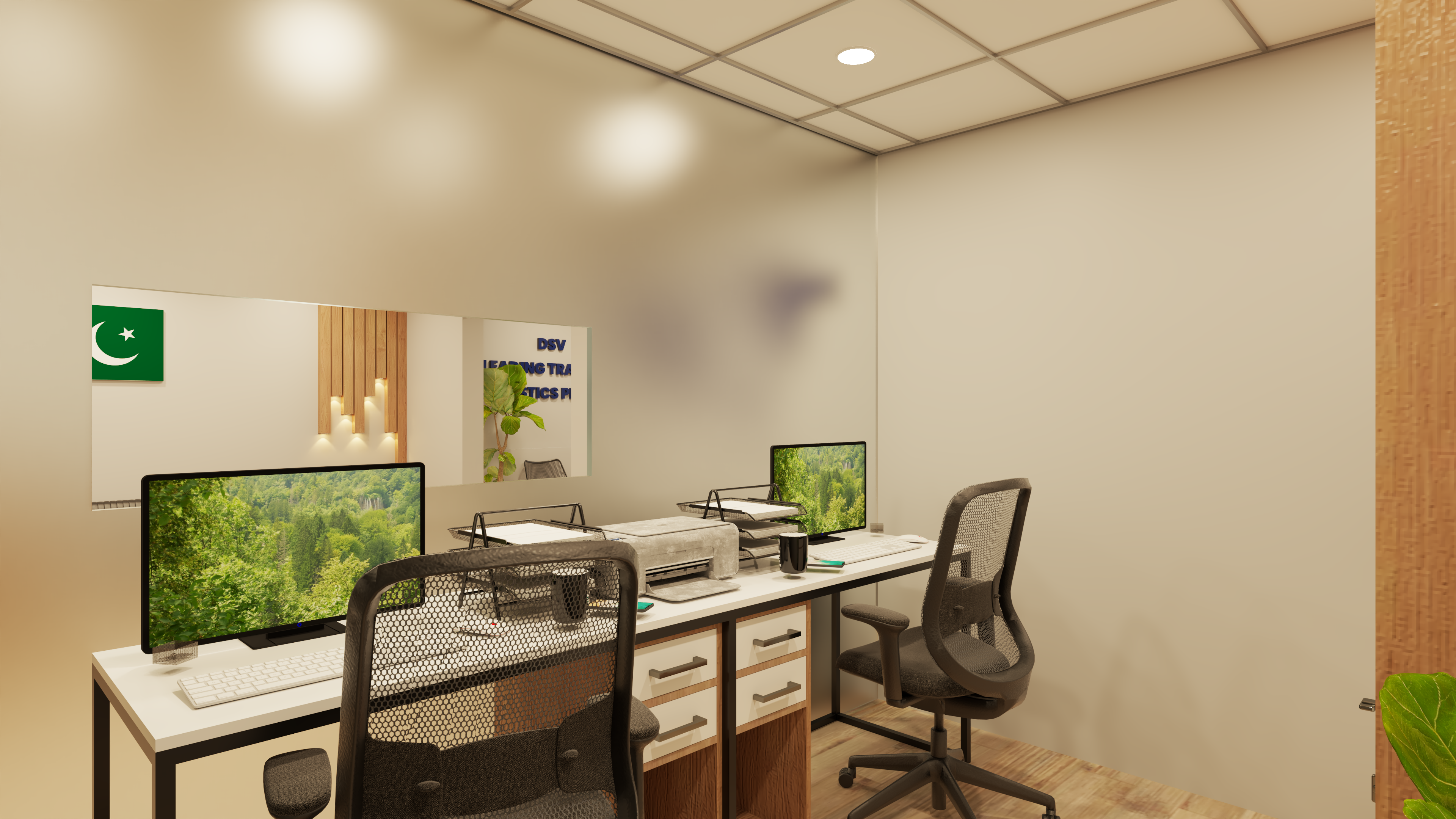
A reception area is more than just a waiting room—it’s the heartbeat of a commercial space, the first touchpoint that conveys a company’s identity, professionalism, and values. For DSV Global, our design challenge was to rethink this critical space to reflect modernity, functionality, and brand integrity. With a carefully orchestrated play of layout and lighting, we transformed their reception into a timeless showcase of minimalist elegance.
The primary objective was clear: redefine the reception zone into a space that feels welcoming, structured, and brand-aligned. DSV Global wanted a reception that was functional yet striking—something that made a quiet statement. Our challenge lay in reimagining a compact footprint without clutter while ensuring the space felt expansive and composed. The approach had to be thoughtful and strategic, with every element contributing to both utility and aesthetics.
We opted for a minimalist design language, emphasizing clean lines, neutral tones, and uncluttered surfaces. This aesthetic allowed the space to breathe and highlighted DSV’s corporate ethos: clarity, precision, and professionalism. Monochromatic palettes paired with warm undertones softened the space while maintaining its executive character. The furniture, finishes, and spatial rhythm all contributed to a calm yet impressive environment.
Zoning played a pivotal role in the transformation. By dividing the space into dedicated functional areas—a focused reception desk zone, a small yet comfortable waiting area, and a subtle circulation flow—we ensured maximum utility within a compact layout. Every square foot was optimized. The reception desk was strategically positioned to allow visibility and control, while the waiting zone provided privacy and comfort for visitors.
We curated materials that complemented the minimalist theme yet elevated the visual richness. Matte-finish laminates, soft wood textures, and sleek metal accents brought depth without overpowering the design. Flooring was selected for durability and ease of maintenance, while the walls received a clean treatment with subtle paneling details. This textural harmony enhanced the tactile and visual experience of the space.
Lighting played a transformative role in this project. We implemented a layered lighting plan—ambient lighting to create uniform brightness, task lighting at the reception counter, and accent lighting to highlight textures and key features. The result was a space that not only looked refined but felt intuitively welcoming throughout the day. The lighting worked to visually expand the space and underline its minimalist sophistication.
Functionality was seamlessly integrated. Storage solutions were hidden within the reception desk and wall panels, keeping the visual language clean. Cable management and technological integration were designed to be invisible, ensuring a distraction-free experience. Seating was selected for both aesthetics and ergonomics, ensuring comfort without compromising the overall style. Every piece was tailored to enhance the flow and practicality of the reception.
The final space reflects DSV Global’s values: efficiency, elegance, and excellence. Their team was impressed by how the design elevated the everyday reception experience for both employees and clients. The transformation not only improved functionality but also set a professional tone the moment someone walked through the door.
You can explore this project in detail here: Modern Reception Area with a Minimalist Functional Layout.
The Shape Interiors is the best for Interior Design Consultancy & 3D Modelling services for Residential, Commercial, and Hospitality Spaces.
Founded in 2017 by Kazim Ratnani, The Shape Interiors has swiftly emerged as a trusted name in the world of interior design consultancy and 3D modelling. Our expertise lies in creating bespoke designs that not only meet but exceed our clients’ expectations. We pride ourselves on delivering 360 renders that offer a comprehensive visualization of the final design, ensuring that every detail aligns perfectly with our client’s vision.
Customer satisfaction is the cornerstone of our mission. We believe that a well-designed space should reflect the client’s needs, wants, and functionality. Our designs are not just about aesthetics; they are about creating environments that resonate with our clients’ lifestyles and aspirations. Our most significant achievement is our 100% client satisfaction feedback, reflecting the trust our clients place in us. We approach every project with the same level of dedication, ensuring that each design is unique, creative, and distinguished.
Choosing The Shape Interiors means choosing a partner dedicated to bringing your vision to life. Our unique blend of creativity and technical expertise allows us to deliver designs that are both beautiful and perfectly aligned with your practical needs.
Inspired by this transformation? Reach out to us today using the WhatsApp icon on the bottom right of the website and let’s begin designing your dream space.

+92 335 6511005

Suite # 4 & 5, 1st Floor, Hafiz Building, Jinnah Avenue, Karachi.

info@theshapeinterior.com
WhatsApp Now