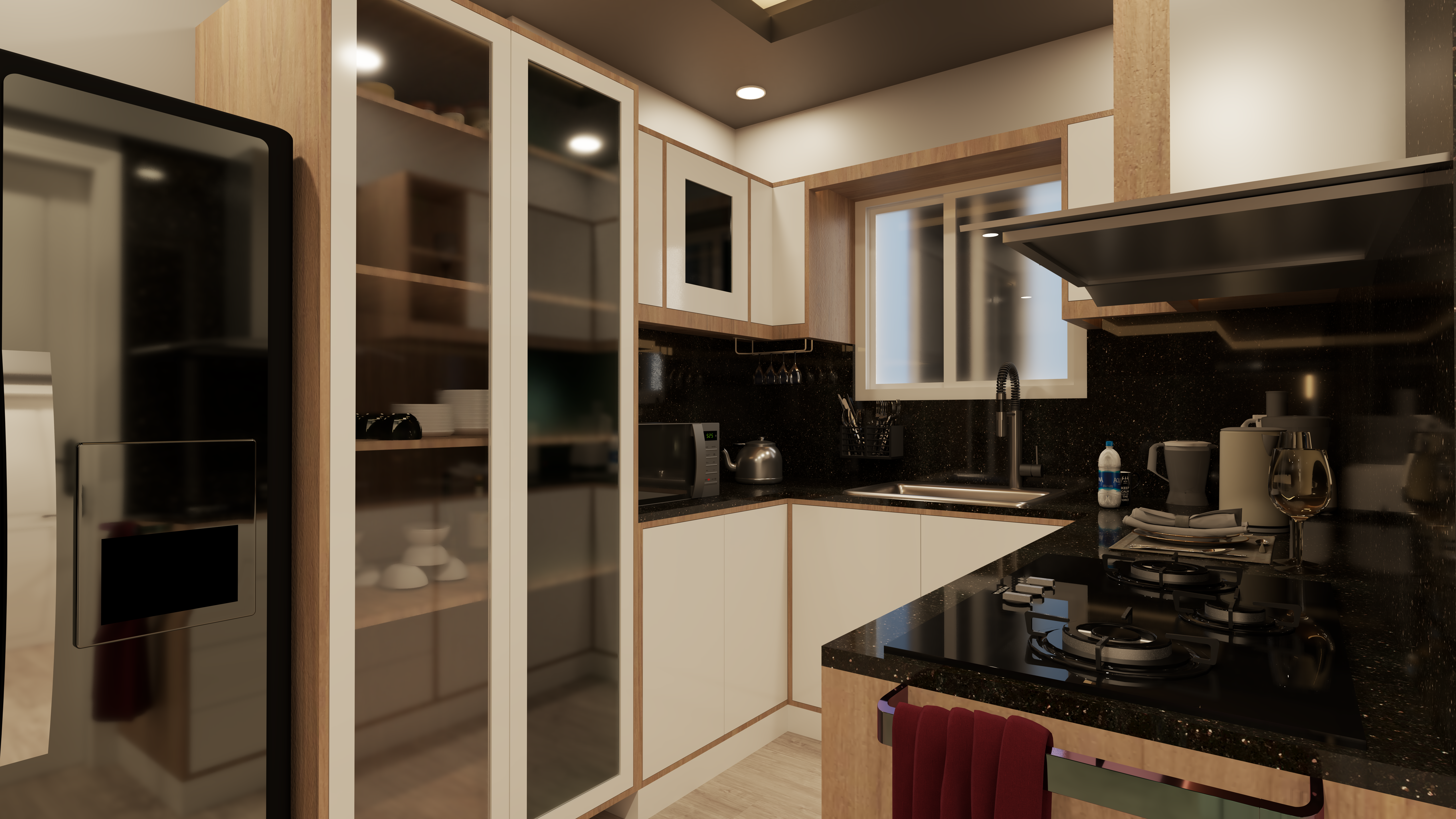
In the heart of modern living lies the philosophy of “less is more.” For Mr. Abbas Dharamsi, this wasn’t just a design trend—it was a lifestyle choice. The Shape Interiors was honored to bring his vision to life by curating a tranquil, minimalist sanctuary in the form of a two-bedroom apartment. Designed with intent, elegance, and efficiency, this project is a perfect blend of purpose and poise, proving that simplicity can be the ultimate sophistication.
Every design journey begins with a challenge. For this project, the main goal was to craft a space that felt expansive, clutter-free, and deeply personal. Mr. Dharamsi envisioned a modern home that wouldn’t be overwhelmed by excessive decoration or furniture. Our approach focused on intelligent space utilization, ensuring each area served a purpose while maintaining visual calm and spatial clarity.
From the very beginning, the aesthetic goal was clear: clean lines, muted tones, and a minimalist design language. Inspired by Scandinavian and Japanese influences, the theme embraced a modern minimalist approach that champions clarity and intentionality. Each room in the apartment reflects this design direction—subtle, serene, and undeniably sophisticated.
We carefully planned the spatial flow of the apartment to optimize usability while maintaining a seamless transition between rooms. The open-plan living and dining area enhances connectivity, while each bedroom offers a private haven of comfort. Smart zoning techniques were implemented to visually define each space without relying on physical barriers, maintaining a sense of openness throughout.
The design palette is where restraint meets richness. Soft greys, warm beiges, and elegant off-whites dominate the space, accented by natural wood textures and matte black finishes. Materials were selected for their tactile warmth and minimalist charm—think brushed oak cabinetry, fluted wood paneling, and stone-finish tiles. The result is a cohesive, grounded atmosphere that supports relaxation and focus.
Lighting played a pivotal role in enhancing the minimal aesthetic. Instead of grand chandeliers or elaborate fixtures, we opted for hidden LED coves, warm spotlights, and elegant pendant lighting to softly illuminate the space. Each lighting choice was strategic—setting the mood, highlighting textures, and guiding movement. The ambiance is clean yet cozy, bright yet gentle, designed to adapt to different times of day and activities.
True to the minimalist vision, furniture pieces were curated for form, function, and fluidity. Each item was handpicked or custom-built to harmonize with the spatial tone. Sleek sofas, clean-lined beds, and floating shelves contribute to a weightless visual experience. Built-in wardrobes and concealed storage units ensure practicality without cluttering the design. Carefully placed décor elements—from abstract art to potted greens—inject character while preserving the serene ambiance.
The transformation of Mr. Dharamsi’s apartment is not just visible—it’s felt. From a standard two-bedroom layout to a personalized modern haven, the space now reflects his lifestyle aspirations. “It’s exactly how I imagined it to be—calm, clean, and completely mine,” he shared during the final walkthrough. The combination of elegant minimalism and tailored functionality brought his vision to life with clarity and soul.
You can explore this project in detail here: Room by Room: The Elegance of Minimal Living.
The Shape Interiors is the best for Interior Design Consultancy & 3D Modelling services for Residential, Commercial, and Hospitality Spaces.
Founded in 2017 by Kazim Ratnani, The Shape Interiors has swiftly emerged as a trusted name in the world of interior design consultancy and 3D modelling. Our expertise lies in creating bespoke designs that not only meet but exceed our clients’ expectations. We pride ourselves on delivering 360 renders that offer a comprehensive visualization of the final design, ensuring that every detail aligns perfectly with our client’s vision. Customer satisfaction is the cornerstone of our mission. We believe that a well-designed space should reflect the client’s needs, wants, and functionality. Our designs are not just about aesthetics; they are about creating environments that resonate with our clients’ lifestyles and aspirations. Our most significant achievement is our 100% client satisfaction feedback, reflecting the trust our clients place in us. We approach every project with the same level of dedication, ensuring that each design is unique, creative, and distinguished. Choosing The Shape Interiors means choosing a partner dedicated to bringing your vision to life. Our unique blend of creativity and technical expertise allows us to deliver designs that are both beautiful and perfectly aligned with your practical needs.
Designing with intention can redefine not just your home—but how you live in it. This 2-bedroom transformation exemplifies how simplicity, when executed with care, can create profound comfort and elegance. At The Shape Interiors, we don’t just create beautiful spaces—we create environments that align with your soul.
Inspired by this transformation? Reach out to us today using the WhatsApp icon on the bottom right of the website and let’s begin designing your dream space.

+92 335 6511005

Suite # 4 & 5, 1st Floor, Hafiz Building, Jinnah Avenue, Karachi.

info@theshapeinterior.com
WhatsApp Now