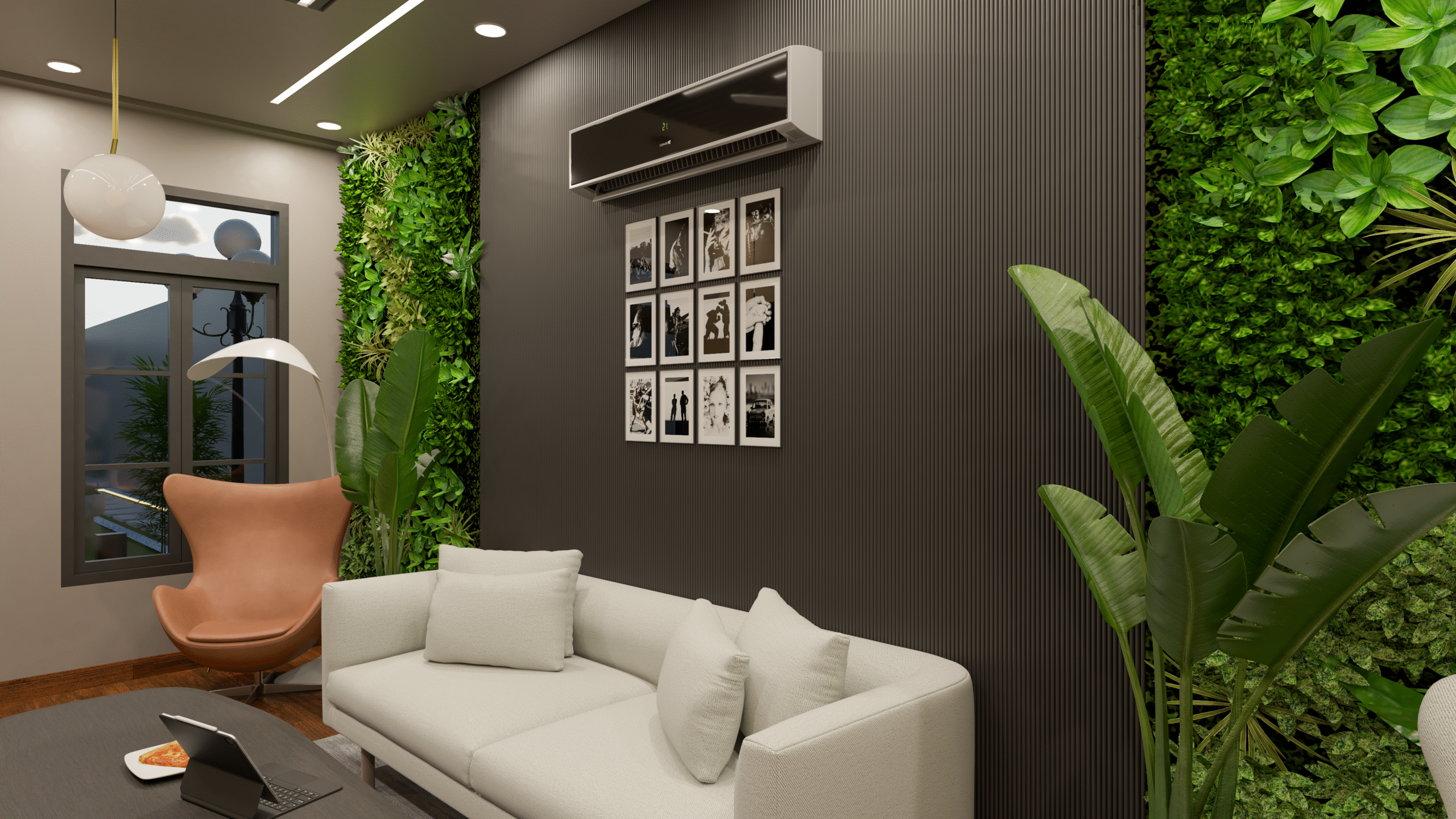
In the evolving world of interior design, 3D modelling has transformed how designers present their ideas and how clients experience them. Whether you’re a seasoned professional or a design enthusiast planning your dream home, 3D modelling offers an immersive, detailed look at your space—before a single piece of furniture is moved. This blog walks you through a step-by-step process to effectively model an interior space in 3D, ensuring clarity, precision, and creativity every step of the way.
Every successful 3D interior modelling project begins with a clear objective. Are you visualizing a residential living room, a commercial lobby, or an office space? Knowing the purpose informs decisions about layout, furniture, and lighting. Begin by collecting reference images, architectural drawings, and style inspirations. Accurate floor plans with measurements are crucial—they form the backbone of your 3D model. The more detailed your inputs, the better your outputs.
The choice of software plays a critical role in the modelling process. Popular tools include SketchUp, AutoCAD, 3ds Max, Blender, and Revit. For beginners, SketchUp offers a user-friendly interface with powerful plugins. Advanced users may prefer 3ds Max or Blender for their photorealistic rendering capabilities. The goal is to select a platform that aligns with your skill level and project complexity while supporting realistic lighting, materials, and textures.
Start by modeling the space’s architectural elements—walls, floors, ceilings, windows, and doors. This skeleton sets the spatial boundaries of your design. Use your floor plan as a guide, ensuring precise dimensions and scale. It’s essential to lock in these foundational elements before moving to intricate details. At this stage, ensure everything aligns to actual measurements for a realistic and accurate 3D environment.
Next, populate your model with furniture, fixtures, and fittings. Use design principles such as balance, proportion, and symmetry to create harmonious interiors. Many 3D software platforms offer extensive libraries of ready-made furniture models, saving time and enhancing realism. This stage is where creativity truly comes alive—you can experiment with various layouts, styles, and themes. Don’t forget to maintain functional space planning, especially for high-traffic areas.
Materials bring depth and realism to your model. Textures simulate wood grains, fabrics, tiles, and metals, helping users visualize the tactile quality of a space. Apply materials carefully, ensuring they reflect the intended ambiance—warm and rustic, sleek and modern, or minimal and Scandinavian. Good texture mapping ensures surfaces behave naturally under lighting, making a significant difference in the final presentation.
Lighting can make or break your 3D model. Combine natural and artificial light sources to mimic real-life conditions. Most 3D software allows placement of ambient lights, spotlights, and directional lights. Consider how sunlight enters the space through windows at different times of day. Well-planned lighting not only adds realism but also sets the mood and highlights key design features. Shadows, reflections, and light diffusion must all be fine-tuned for best results.
Rendering transforms your 3D scene into high-quality, photorealistic images. This process converts the digital model into visuals that showcase materials, light, and composition. Choose the right render settings to balance quality and time. For immersive experiences, consider creating 360-degree renders or virtual walkthroughs, which are especially useful for clients reviewing residential or commercial proposals. Rendered visuals bridge the gap between imagination and reality.
Finally, assess your model for any inconsistencies or improvements. Revisit lighting angles, material finishes, and furniture placements. Once satisfied, prepare your presentation—this could be static images, walkthroughs, or interactive virtual tours. Use the outputs to communicate your vision clearly to clients, contractors, or collaborators.
The Shape Interiors is the best for Interior Design Consultancy & 3D Modelling services for both Residential & Commercial Spaces. Our team ensures every visual detail mirrors the client’s exact desires.
Founded in 2017 by Kazim Ratnani, The Shape Interiors has swiftly emerged as a trusted name in the world of interior design consultancy and 3D modelling. Our expertise lies in creating bespoke designs that not only meet but exceed our clients’ expectations. We pride ourselves on delivering 360 renders that offer a comprehensive visualization of the final design, ensuring that every detail aligns perfectly with our client’s vision.
Customer satisfaction is the cornerstone of our mission. We believe that a well-designed space should reflect the client’s needs, wants, and functionality. Our designs are not just about aesthetics; they are about creating environments that resonate with our clients’ lifestyles and aspirations. Our most significant achievement is our 100% client satisfaction feedback, reflecting the trust our clients place in us. We approach every project with the same level of dedication, ensuring that each design is unique, creative, and distinguished.
Choosing The Shape Interiors means choosing a partner dedicated to bringing your vision to life. Our unique blend of creativity and technical expertise allows us to deliver designs that are both beautiful and perfectly aligned with your practical needs.
3D modelling is no longer a luxury—it’s a necessity in modern interior design. From accurate space planning to stunning visual presentations, it empowers both designers and clients to communicate effectively and confidently. By following this step-by-step guide, you can ensure your 3D interior modelling projects are not only professional but also deeply aligned with your vision.
If you’re ready to turn your dream space into a beautifully modeled reality, reach out to The Shape Interiors today. Tap the WhatsApp icon on the bottom right of our website and let’s bring your vision to life—one render at a time.

+92 335 6511005

Suite # 4 & 5, 1st Floor, Hafiz Building, Jinnah Avenue, Karachi.

info@theshapeinterior.com
WhatsApp Now