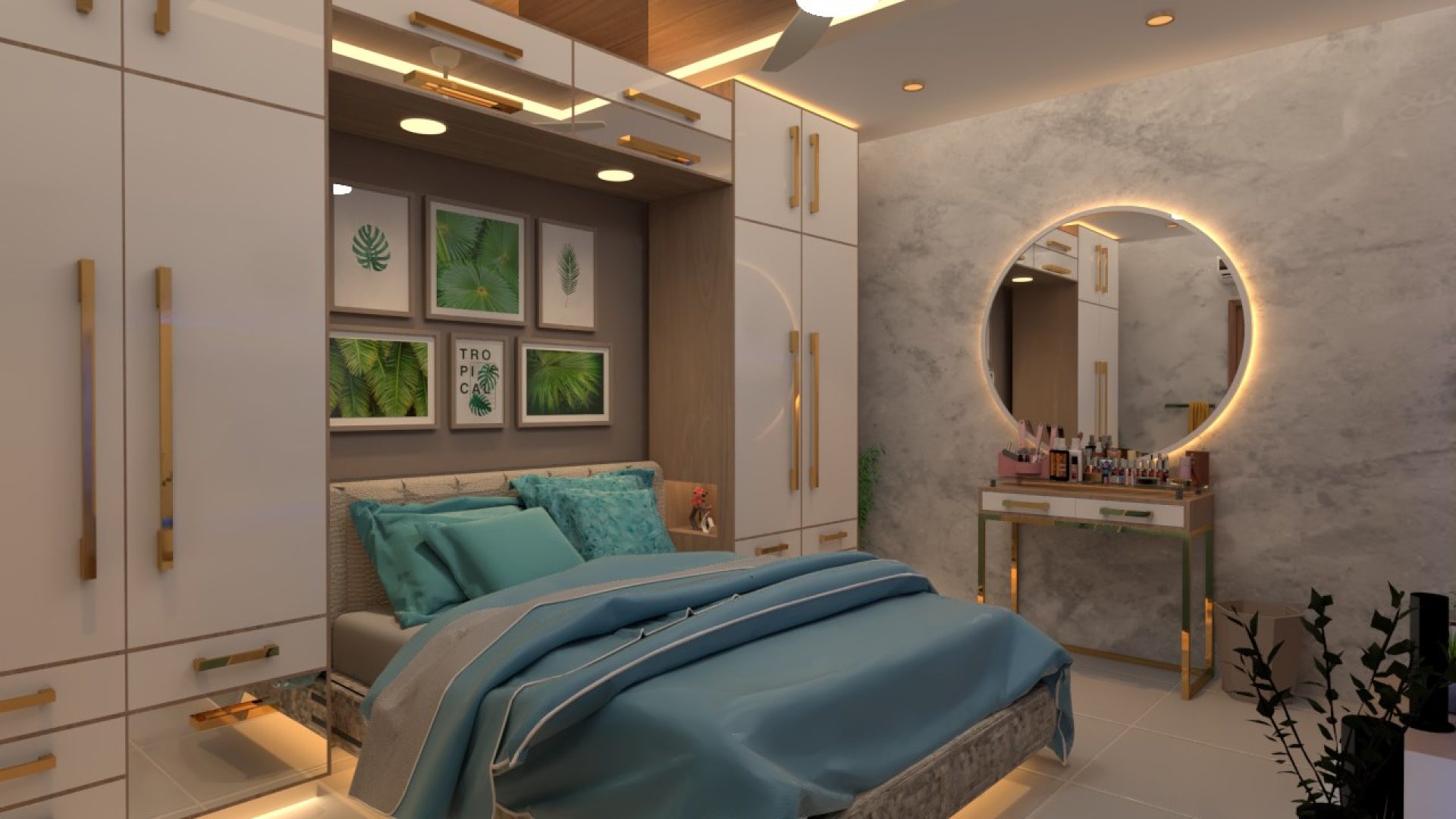The world of interior design has evolved significantly over the years, and one of the most transformative innovations in this field is 3D modeling. Whether you’re a seasoned professional or a design enthusiast, understanding 3D modeling can be a game-changer in how you approach and execute design projects. This technology allows designers and clients to visualize spaces in a way that 2D plans simply cannot match. In this guide, we will explore what 3D modeling in interior design entails, why it’s essential, and how it can revolutionize your design process.
What is 3D Modeling in Interior Design?
3D modeling in interior design involves creating a three-dimensional digital representation of a space. This model is not just a visual tool; it serves as a blueprint that helps designers, architects, and clients see how the final design will look, feel, and function. Unlike traditional 2D sketches or blueprints, 3D models provide a realistic and immersive experience, enabling all stakeholders to walk through the space virtually. This method enhances understanding, communication, and decision-making throughout the design process.
The Importance of 3D Modeling
The importance of 3D modeling in interior design cannot be overstated. First and foremost, it bridges the gap between imagination and reality. Clients often struggle to visualize how a design will come together based on 2D drawings alone. A 3D model eliminates this ambiguity by providing a tangible representation of the final product. Additionally, it allows for real-time modifications, enabling designers to make adjustments based on client feedback instantly. This interactive approach not only saves time but also ensures that the final design aligns perfectly with the client’s vision.
The Software Behind 3D Modeling
The power of 3D modeling lies in the software used to create these models. Several tools are available, each with its own strengths and features. Popular software includes AutoCAD, SketchUp, Revit, and 3ds Max, among others. These programs allow designers to create detailed and photorealistic models, complete with textures, lighting, and furniture. The choice of software often depends on the complexity of the project and the specific needs of the designer. However, the ultimate goal remains the same: to create a model that accurately represents the intended design.
The Process of 3D Modeling
Creating a 3D model involves several steps, beginning with the conceptual phase, where the designer outlines the basic layout and design elements. This is followed by the creation of the model, where walls, floors, and other structural elements are built in the software. Once the basic structure is in place, the designer adds details such as furniture, lighting, and textures to bring the model to life. The final step involves rendering, where the model is converted into high-quality images or animations that can be shared with clients. This process, though complex, allows for a high level of detail and accuracy, ensuring that the final design is as close to the client’s expectations as possible.
The Benefits of 3D Modeling
The benefits of 3D modeling in interior design are manifold. For one, it enhances client satisfaction by providing a clear and realistic view of the final design. This transparency builds trust and reduces the likelihood of misunderstandings or dissatisfaction later in the project. Additionally, 3D models allow for more efficient space planning and design optimization. Designers can experiment with different layouts, materials, and lighting options without the need for costly physical prototypes. Moreover, 3D modeling enables better communication between designers, contractors, and clients, as everyone involved can see and understand the design in the same way.
The Future of 3D Modeling in Interior Design
As technology continues to advance, the future of 3D modeling in interior design looks promising. Innovations such as virtual reality (VR) and augmented reality (AR) are beginning to merge with 3D modeling, offering even more immersive and interactive design experiences. These technologies allow clients to virtually walk through their spaces and see how different design elements interact in real-time. As these tools become more accessible, they will likely become standard practice in the industry, further enhancing the design process and the client experience.
In conclusion, 3D modeling has undoubtedly transformed the landscape of interior design, offering a powerful tool for visualization, communication, and decision-making. By providing a realistic and immersive view of a space, 3D modeling helps bridge the gap between concept and reality, ensuring that the final design aligns with the client’s vision. Whether you’re a professional designer or someone looking to renovate your home, understanding the role of 3D modeling in interior design is essential.
The Shape Interiors is the best for Interior Design Consultancy & 3D Modelling services for both Residential & Commercial Spaces. Founded in 2017 by Kazim Ratnani, The Shape Interiors has swiftly emerged as a trusted name in the world of interior design consultancy and 3D modelling. Our expertise lies in creating bespoke designs that not only meet but exceed our clients’ expectations. We pride ourselves on delivering 360 renders that offer a comprehensive visualization of the final design, ensuring that every detail aligns perfectly with our client’s vision. Customer satisfaction is the cornerstone of our mission. We believe that a well-designed space should reflect the client’s needs, wants, and functionality. Our designs are not just about aesthetics; they are about creating environments that resonate with our clients’ lifestyles and aspirations. Our most significant achievement is our 100% client satisfaction feedback, reflecting the trust our clients place in us. We approach every project with the same level of dedication, ensuring that each design is unique, creative, and distinguished. Choosing The Shape Interiors means choosing a partner dedicated to bringing your vision to life. Our unique blend of creativity and technical expertise allows us to deliver designs that are both beautiful and perfectly aligned with your practical needs.
If you’re ready to take your space to the next level with professional 3D modeling and interior design services, contact us today via the WhatsApp icon on the bottom right of our website. Let us bring your vision to life!

