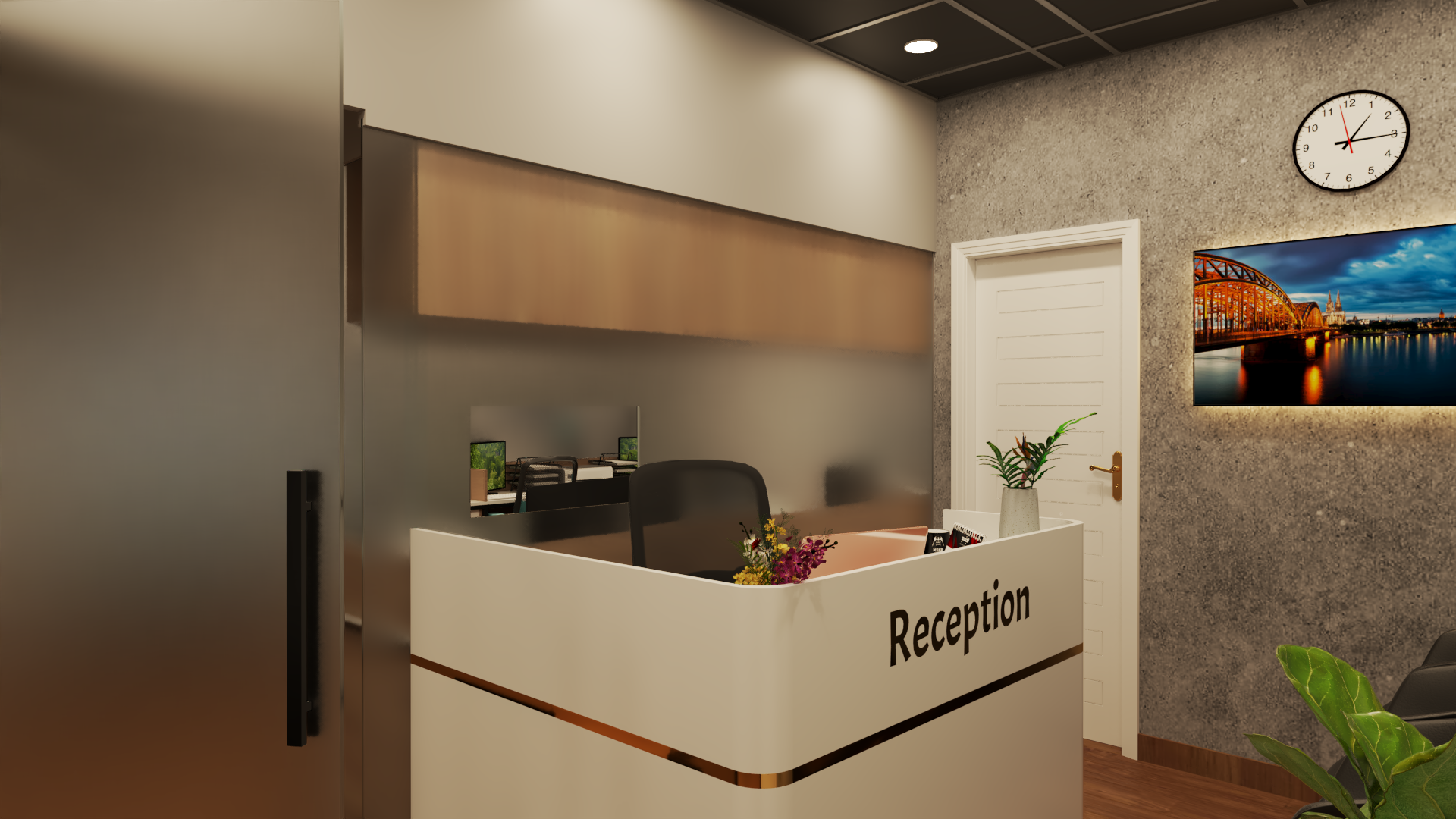
In today’s world, healthcare design has evolved beyond sterile white walls and functional furnishings. Patients expect more than just treatment—they seek comfort, warmth, and trust the moment they enter a clinic. At The Shape Interiors, we believe the future of healthcare starts with the right environment. Our latest clinic interior project redefines the patient experience by combining innovation, aesthetics, and functionality in a modern healthcare setting.
The clinic’s primary goal was clear—create a space that soothes anxiety, supports functionality for staff, and elevates patient confidence. This meant rethinking every element, from zoning to design psychology. Our team took on the challenge of balancing medical efficiency with emotional wellness, using interior design as a tool for care and communication.
We opted for a modern minimalist theme, softened by natural textures and subtle color gradients. The theme emphasized simplicity without coldness, ensuring that the space felt clean yet welcoming. Neutral tones—beige, off-whites, soft greys—were layered with wooden accents and pastel highlights to strike a perfect balance between professionalism and warmth.
The layout was meticulously planned to ensure smooth patient flow and operational efficiency. Reception, waiting, consultation, and procedure areas were intuitively zoned, ensuring patient privacy and comfort. A key focus was minimizing cross-traffic to reduce stress and maintain hygiene, with seamless transitions between public and private areas.
We curated materials that reflect durability, ease of maintenance, and aesthetic appeal. Anti-bacterial wall finishes, acoustic ceiling panels, and scratch-resistant flooring were integrated seamlessly with the design. The color palette—dominated by earthy neutrals—was chosen to reduce visual fatigue and promote calmness in high-stress environments.
Lighting in a healthcare environment is crucial. Harsh fluorescents were replaced with soft, ambient LEDs, complemented by task lighting where necessary. Indirect lighting in the waiting area and calming hues in examination rooms contributed to a soothing ambiance. We also designed daylight-friendly layouts to bring in natural light wherever possible.
Every furniture piece was selected for both ergonomic support and visual harmony. Sleek storage units were integrated to reduce clutter without compromising accessibility. The reception desk was designed as the visual anchor of the clinic—clean lines, premium finishes, and an inviting feel. Décor was subtle and curated to avoid overstimulation, reinforcing trust and calmness.
From high-traffic vinyl flooring to easy-to-clean wall panels, every choice supported daily operations. Signage, air circulation, and soundproofing were all taken into account to improve functionality. Technology integration—including concealed wiring and media-friendly zones—further amplified the user experience for both patients and staff.
The client envisioned a space that didn’t just function well but made patients feel genuinely cared for. After seeing the final result, their feedback was overwhelming—they reported improved patient satisfaction, smoother workflows, and a distinct brand presence within the community. The transformation was not just physical, but emotional and operational as well.
You can explore this project in detail here: Innovative & Functional Clinic Interior Design for a Modern Healthcare Experience.
The Shape Interiors is the best for Interior Design Consultancy & 3D Modelling services for Residential, Commercial, and Hospitality Spaces.
Founded in 2017 by Kazim Ratnani, The Shape Interiors has swiftly emerged as a trusted name in the world of interior design consultancy and 3D modelling. Our expertise lies in creating bespoke designs that not only meet but exceed our clients’ expectations. We pride ourselves on delivering 360 renders that offer a comprehensive visualization of the final design, ensuring that every detail aligns perfectly with our client’s vision. Customer satisfaction is the cornerstone of our mission. We believe that a well-designed space should reflect the client’s needs, wants, and functionality. Our designs are not just about aesthetics; they are about creating environments that resonate with our clients’ lifestyles and aspirations. Our most significant achievement is our 100% client satisfaction feedback, reflecting the trust our clients place in us. We approach every project with the same level of dedication, ensuring that each design is unique, creative, and distinguished. Choosing The Shape Interiors means choosing a partner dedicated to bringing your vision to life. Our unique blend of creativity and technical expertise allows us to deliver designs that are both beautiful and perfectly aligned with your practical needs.
The future of healthcare lies in empathy-driven spaces—clinics that heal not just with medicine but with mindful design. This project stands as a testament to how thoughtful interiors can transform both patient care and clinic operations. At The Shape Interiors, we’re proud to lead this change, one space at a time.
Inspired by this transformation? Reach out to us today using the WhatsApp icon on the bottom right of the website and let’s begin designing your dream space.

+92 335 6511005

Suite # 4 & 5, 1st Floor, Hafiz Building, Jinnah Avenue, Karachi.

info@theshapeinterior.com
WhatsApp Now