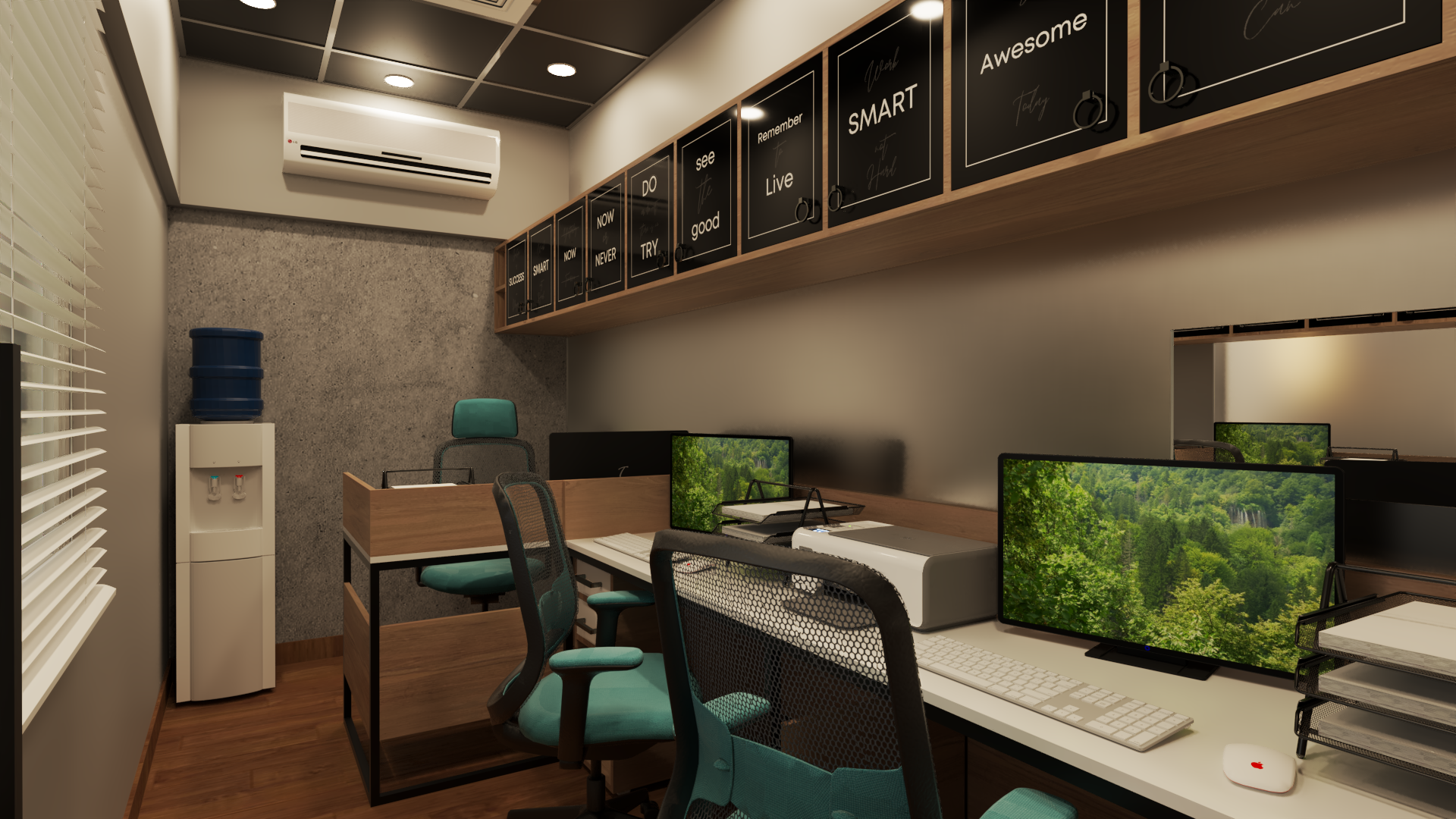
In an increasingly fast-paced world, our workspaces have become more than just places to get tasks done—they are reflections of our mindset, productivity, and well-being. At The Shape Interiors, we believe that simplicity in design does not equate to emptiness; instead, it creates the mental clarity needed for high performance. With this philosophy, we took on the challenge of designing Fusion Office – A Modern & Minimalist Workspace, where function meets tranquility in a clean, contemporary setting.
The primary objective of the Fusion Office project was to create a space that visually and emotionally reduced cognitive load while maximizing usability. The client envisioned an office that would inspire focus, collaboration, and calm. The challenge lay in crafting a design that felt open and breathable—without compromising on storage, zoning, or corporate identity.
Minimalism was at the heart of this project. We adopted a “less is more” philosophy that combined sleek lines, uncluttered spaces, and a muted color scheme. The goal was to let the space breathe, allowing employees and visitors to feel lighter and more centered. Every element was hand-picked to support simplicity—without making the space feel sterile or overly cold.
The layout planning focused heavily on clear zoning without physical barriers. Using furniture positioning and subtle design cues, we delineated areas for workstations, meetings, and casual discussions. The open-plan workspace was thoughtfully designed to encourage collaboration while maintaining personal space. We avoided visual clutter and maximized natural light flow to emphasize openness.
The materials and textures selected for Fusion Office reflect a refined minimalism. Matte finishes, clean-cut wood, brushed metal, and soft fabrics were used to create harmony between visual appeal and practicality. The color palette centered around calming neutrals—off-whites, beiges, and greys—layered with textures to prevent monotony. Strategic black accents added contrast, ensuring the space maintained a sharp, modern identity.
Lighting plays a psychological role in productivity, and we used it strategically across the Fusion Office. Natural light was amplified through sheer window treatments and glass partitions, while artificial lighting was a mix of recessed ceiling lights and low-glare task lights. The warm light temperature fosters comfort, reducing eye strain and elevating the overall mood of the space.
All furnishings were curated for their functionality, aesthetics, and ergonomic design. Clean-lined desks, modular storage units, and minimalist seating ensured every piece had a purpose. Décor was deliberately sparse—a few curated pieces, indoor plants, and textured wall panels gave the space personality without clutter. Integrated storage solutions kept the environment neat and distraction-free.
What sets this project apart is the seamless integration of form and function. Every element, from the spatial layout to the storage niches, was designed with daily usability in mind. Whether it was sound absorption panels subtly built into the walls or the hidden cable management under desks, every design choice enhanced the user experience while preserving visual harmony.
The transformation was met with enthusiastic praise from the client, who highlighted how the minimalist approach dramatically improved team focus and morale. By reducing visual noise and emphasizing organization, the design enabled a deeper sense of engagement. The client expressed their satisfaction by noting how the space now feels “like an extension of their work ethic—calm, focused, and forward-looking.”
You can explore this project in detail here: Fusion Office – A Modern & Minimalist Workspace.
The Shape Interiors is the best for Interior Design Consultancy & 3D Modelling services for Residential, Commercial, and Hospitality Spaces.
Founded in 2017 by Kazim Ratnani, The Shape Interiors has swiftly emerged as a trusted name in the world of interior design consultancy and 3D modelling. Our expertise lies in creating bespoke designs that not only meet but exceed our clients’ expectations. We pride ourselves on delivering 360 renders that offer a comprehensive visualization of the final design, ensuring that every detail aligns perfectly with our client’s vision. Customer satisfaction is the cornerstone of our mission. We believe that a well-designed space should reflect the client’s needs, wants, and functionality. Our designs are not just about aesthetics; they are about creating environments that resonate with our clients’ lifestyles and aspirations. Our most significant achievement is our 100% client satisfaction feedback, reflecting the trust our clients place in us. We approach every project with the same level of dedication, ensuring that each design is unique, creative, and distinguished. Choosing The Shape Interiors means choosing a partner dedicated to bringing your vision to life. Our unique blend of creativity and technical expertise allows us to deliver designs that are both beautiful and perfectly aligned with your practical needs.
The Fusion Office project is a compelling example of how minimalist design, when executed with insight and intention, can revolutionize not just a space—but the way people think, feel, and work. At The Shape Interiors, we don’t just create interiors; we craft environments that foster creativity, clarity, and human connection.
Inspired by this transformation? Reach out to us today using the WhatsApp icon on the bottom right of the website and let’s begin designing your dream space.

+92 335 6511005

Suite # 4 & 5, 1st Floor, Hafiz Building, Jinnah Avenue, Karachi.

info@theshapeinterior.com
WhatsApp Now