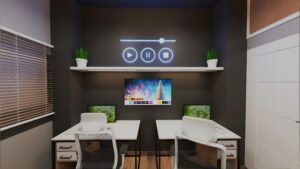In the world of minimalist office interior design, beauty lies in simplicity — but mastery lies in functionality. When TNA Records approached The Shape Interiors, their vision was clear: a calm, modern workspace that looked elegant and felt acoustically flawless. The challenge was to craft a professional environment that reflected minimalism’s serenity while resolving the persistent echo problem in their recording office.
This transformation became a benchmark for how acoustic balance and minimalist design can co-exist — a symphony of silence and sophistication.
Table of Contents
The Design Challenge: Sound Meets Simplicity
Acoustics are often an afterthought — but not at TNA Records. The existing office layout created echo and sound distortion, disrupting meetings and studio sessions.
The Shape Interiors tackled this by integrating sound absorption panels and soft surface finishes without compromising the minimalist office interior design. The goal was not just silence, but a refined sense of serenity that enhances creativity and productivity.
“We wanted to design a space that feels as calm as it looks,” shared the lead designer at The Shape Interiors.
Concept Development: Functionality Through Minimalism
Every square foot was designed with purpose. The project followed the Japanese-inspired principle of Shibui — balancing simplicity, subtle textures, and functional elegance.
Key Concept Goals:
-
Reduce noise reflections through layered materials
-
Maintain an open, airy feel with neutral tones
-
Emphasize form and geometry through sleek lines
Strategic Space Planning & Acoustic Zoning
Smart zoning was critical for balancing focus and collaboration. The Shape Interiors divided the office into:
-
Reception Area: Designed to absorb ambient noise while maintaining a professional aesthetic.
-
Main Workspace: Integrated with acoustic wall cladding and upholstered partitions.
-
Meeting Room: Enclosed with laminated glass and ceiling baffles.
-
Private Cabin: Engineered for sound isolation using layered gypsum panels.
This approach ensured that even in an open-plan layout, each zone retained privacy and sound clarity — a hallmark of expert minimalist office interior design.
Material Selection for Acoustic Performance
The material palette combined natural tones and sound-absorbing surfaces, making acoustics part of the visual story.
Material Highlights:
-
Fabric-wrapped acoustic panels
-
Perforated wooden ceiling slats
-
Plush area rugs and padded wall treatments
-
Matte finishes to diffuse sound waves
The design proved that acoustics can enhance aesthetics — not hide behind them.
Lighting and Ambience: Enhancing Focus
Lighting in minimalist spaces must be intentional. The Shape Interiors implemented layered lighting to complement the clean lines of the workspace:
-
Linear LED fixtures for balanced brightness
-
Warm recessed lighting for relaxation zones
-
Task lighting for focused work
-
Accent strips highlighting acoustic walls
Combined with natural daylight, this blend creates a warm yet productive ambiance — where light sculpts space with precision.
Furniture & Storage: Form Follows Function
In true minimalist fashion, furniture choices focused on simplicity and efficiency.
Design Details:
-
Ergonomic desks with concealed wiring
-
Matte black mesh chairs for breathability
-
Modular storage built into walls
-
Floating shelves with subtle LED underlighting
Each piece supported the workspace’s flow, contributing to the overall modern minimalist office interior design aesthetic.
Visual Aesthetics: Colors, Textures & Calmness
A restrained color palette was key to the project’s success. Soft whites, cool greys, and warm wood accents created a timeless visual rhythm.
Textures like linen panels and oak laminates softened the visual edges while complementing acoustic performance. The result was a balanced blend of tranquility and productivity — a space that stimulates focus without sensory overload.
For further inspiration, explore another Shape Interiors project:
👉 Modern Minimalist Office with Acoustic Treatment
Client Experience & Project Feedback
Upon completion, the difference was tangible. TNA Records reported a dramatic improvement in sound quality and overall comfort. Meetings flowed smoothly, recordings were crisp, and the design’s simplicity inspired creativity.
“It feels like stepping into silence — a space designed for thought,” said one of the team members.
This success underscores The Shape Interiors’ belief that form and function are inseparable when design truly listens to its environment.
Why Choose The Shape Interiors
The Shape Interiors is the best for Interior Design Consultancy & 3D Modelling services for Residential, Commercial, Offices, and Hospitality Spaces.
Founded in 2017 by Kazim Ratnani, The Shape Interiors has swiftly become a trusted name in the world of interior design and 3D modelling. We create bespoke designs that merge aesthetic elegance with functional precision. Our 360° renders allow clients to visualize every corner before execution, ensuring total satisfaction.
With 100% client satisfaction and countless successful projects, our team continues redefining modern interiors through creativity, technical mastery, and empathy.
This minimalist office interior design project for TNA Records exemplifies how thoughtful design can eliminate distractions and enhance focus through acoustic balance. The Shape Interiors transformed echoes into elegance — proof that minimalism isn’t about less, but about more meaning in every element.
Inspired by this transformation? Reach out to us today using the WhatsApp icon on the bottom right of the website and let’s begin designing your dream space.




