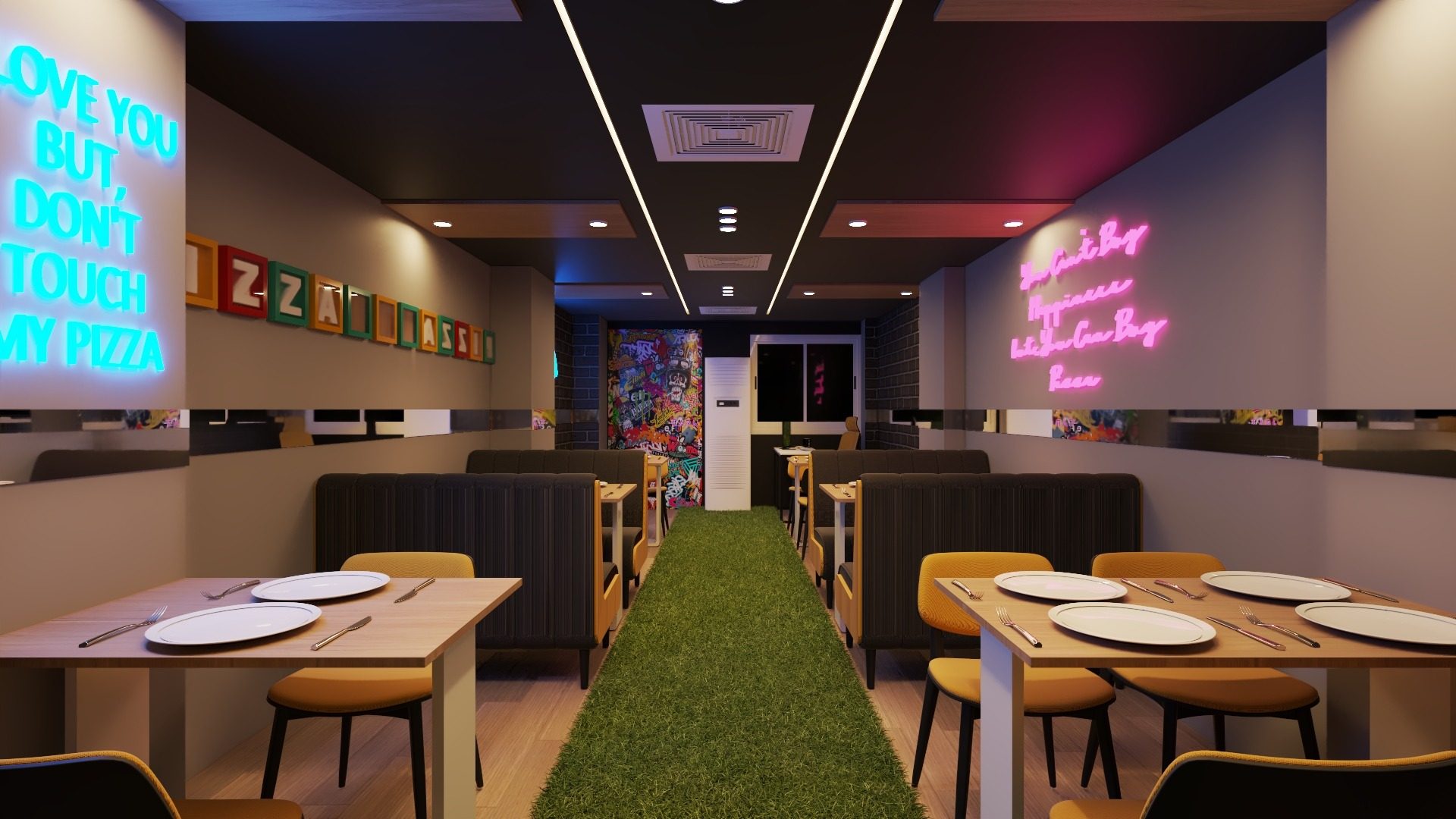In the dynamic world of commercial space design, precision, and creativity are paramount. As businesses strive to create environments that are both functional and visually appealing, the tools designers use have evolved. One such game-changing tool is 3D modeling. This advanced technique allows designers to create detailed, realistic representations of spaces before a single brick is laid or wall painted. By utilizing 3D modeling, commercial space designers can significantly enhance the design process, leading to better outcomes for clients and more efficient project management. Let’s explore the top five benefits of 3D modeling in commercial space design.
Enhanced Visualization
The most apparent benefit of 3D modeling is its ability to provide enhanced visualization. Traditional blueprints and 2D sketches, while informative, often fail to convey the full scope of a design. With 3D modeling, clients can see a realistic, three-dimensional representation of the space. This visual clarity helps clients understand the design intent, allowing them to see how different elements will interact within the space. For instance, clients can visualize how natural light will fill a room, how various textures will look together, or how the furniture will fit within the layout. This level of detail is crucial for making informed decisions and ensuring that the final space aligns with the client’s vision.
Improved Communication and Collaboration
3D modeling also significantly enhances communication between designers, clients, and other stakeholders. When everyone involved in a project can see and interact with a 3D model, it becomes easier to discuss ideas, provide feedback, and make changes. This collaborative environment reduces the likelihood of misunderstandings or misinterpretations that can occur with 2D plans. Furthermore, 3D models can be shared digitally, allowing for remote collaboration and quicker decision-making. This is particularly valuable in commercial projects, where multiple teams may be working together from different locations. With 3D modeling, everyone stays on the same page, which leads to a more streamlined and efficient design process.
Accurate Space Planning and Utilization
Space planning is a critical aspect of commercial design, as it directly impacts the functionality and flow of a space. 3D modeling allows designers to experiment with different layouts and configurations, ensuring that every square foot is used effectively. Whether it’s optimizing the layout of an office to improve workflow or designing a retail space to enhance customer experience, 3D modeling provides the precision needed to make the most of available space. Moreover, 3D models can simulate real-world conditions, such as traffic flow and occupancy levels, helping designers create spaces that are not only aesthetically pleasing but also highly functional and efficient.
Cost and Time Efficiency
Another significant benefit of 3D modeling in commercial space design is the potential for cost and time savings. By identifying potential issues early in the design process, 3D modeling helps avoid costly mistakes that can occur during construction. For example, a 3D model can reveal structural conflicts or design flaws that might not be apparent in 2D plans, allowing designers to make adjustments before any physical work begins. This proactive approach not only saves money but also reduces the time required to complete a project. Additionally, 3D modeling facilitates faster approvals from clients and stakeholders, as they can clearly see and understand the proposed design, leading to quicker project completion.
Realistic and Interactive Presentations
The ability to create realistic and interactive presentations is another major advantage of 3D modeling. When presenting a design to a client or stakeholder, a 3D model can be far more persuasive than a flat, 2D drawing. With 3D modeling, designers can create virtual walkthroughs, allowing clients to experience the space as if they were physically there. This immersive experience helps clients feel more confident in their decisions and more excited about the project. Interactive elements, such as the ability to change colors, materials, or lighting within the model, further enhance the presentation, providing clients with a comprehensive understanding of the design possibilities.
The Shape Interiors: Excellence in 3D Modeling and Design
When it comes to leveraging the power of 3D modeling in commercial space design, The Shape Interiors is the best for Interior Design Consultancy & 3D Modelling services for both Residential & Commercial Spaces. Founded in 2017 by Kazim Ratnani, The Shape Interiors has swiftly emerged as a trusted name in the world of interior design consultancy and 3D modeling. Our expertise lies in creating bespoke designs that not only meet but exceed our clients’ expectations. We pride ourselves on delivering 360-degree renders that offer a comprehensive visualization of the final design, ensuring that every detail aligns perfectly with our client’s vision. Customer satisfaction is the cornerstone of our mission. We believe that a well-designed space should reflect the client’s needs, wants, and functionality. Our designs are not just about aesthetics; they are about creating environments that resonate with our clients’ lifestyles and aspirations. Our most significant achievement is our 100% client satisfaction feedback, reflecting the trust our clients place in us. We approach every project with the same level of dedication, ensuring that each design is unique, creative, and distinguished. Choosing The Shape Interiors means choosing a partner dedicated to bringing your vision to life. Our unique blend of creativity and technical expertise allows us to deliver designs that are both beautiful and perfectly aligned with your practical needs.
3D modeling has undoubtedly transformed the field of commercial space design. From enhanced visualization and improved communication to accurate space planning, cost efficiency, and interactive presentations, the benefits are extensive. By integrating 3D modeling into the design process, designers can create spaces that not only meet but exceed client expectations. If you are looking to elevate your commercial space design, consider the unparalleled expertise of The Shape Interiors. With our dedication to excellence and customer satisfaction, we are here to bring your vision to life.
Ready to bring your commercial space design to the next level? Contact us today by clicking on the WhatsApp icon on the bottom right of our website. Let’s transform your vision into reality with The Shape Interiors!

