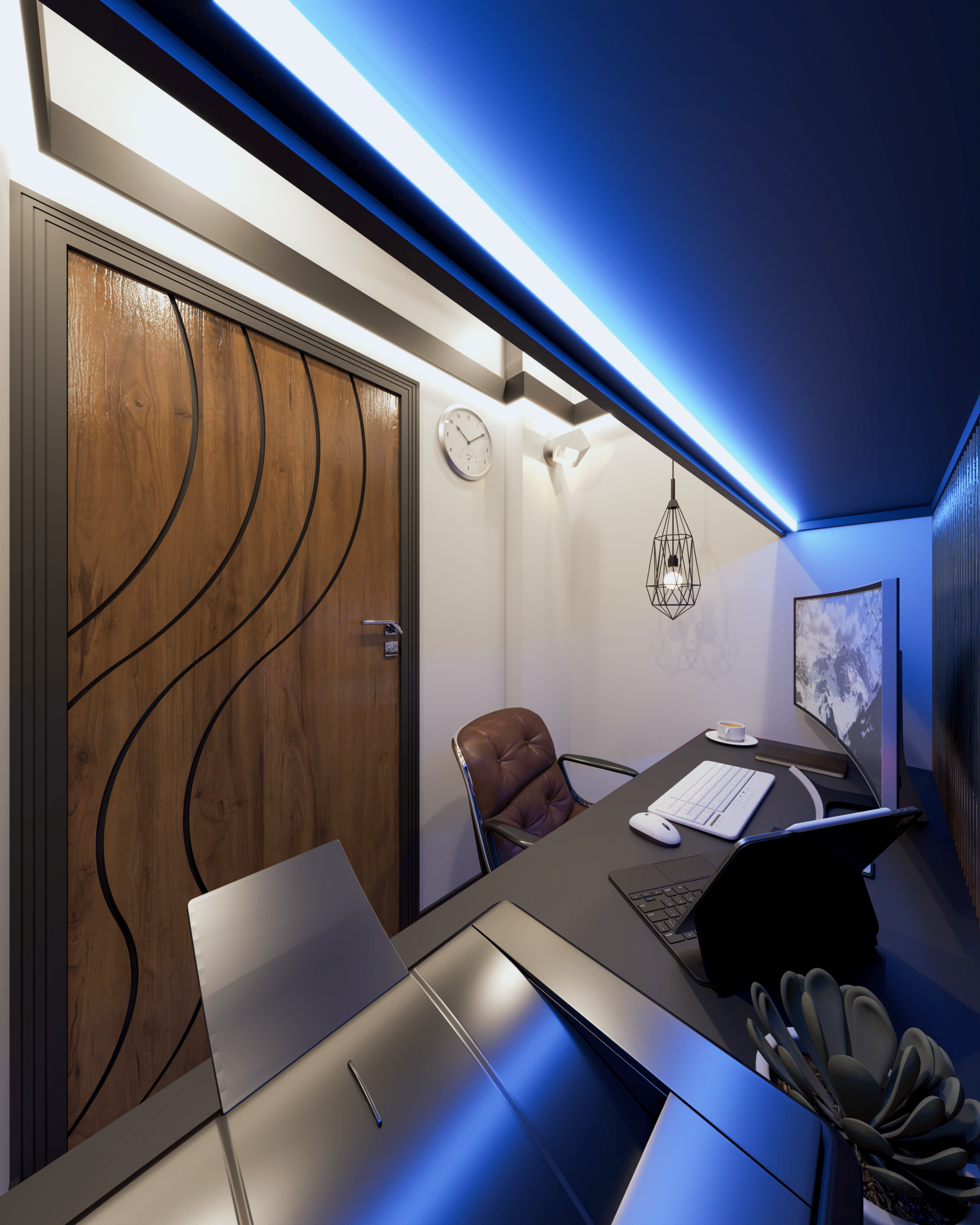Table of Contents
-
Introduction
-
Understanding the Design Challenge
-
Selecting the Minimalist Home Office Theme
-
Layout Planning & Space Optimization
-
Materials, Textures, and Color Palette
-
Lighting & Ambiance
-
Furniture, Décor, and Storage Solutions
-
Functional Considerations
-
Client Transformation & Feedback
-
The Shape Interiors Expertise
-
Conclusion
A minimalist home office design can completely transform the way you work and think. For Mr. Murad Raza, a previously cluttered storage room became the foundation for a productivity-driven, stylish workspace. At The Shape Interiors, our goal is to create spaces that blend functionality with elegance, allowing our clients to enjoy work-from-home life without distractions.
This project highlights how careful planning and design principles can maximize small spaces and create an environment that motivates and inspires.
You can explore this project in detail here: Store Room to Sleek Work-from-Home Office Conversion.
Understanding the Design Challenge
Transforming a storage area into a minimalist home office comes with its unique set of challenges:
-
Limited space for furniture and storage
-
Minimal natural light
-
Maintaining a clutter-free environment
We approached these constraints strategically, ensuring that every inch of space serves a purpose.
Selecting the Minimalist Home Office Theme
The minimalist home office design was selected to promote clarity, focus, and efficiency. Key principles included:
-
Simplicity: Clean lines and minimal décor
-
Neutral colors: Whites, greys, and muted blues
-
Functional décor: Every element serves a purpose
This approach ensures that the workspace is distraction-free, promoting mental clarity and a professional ambiance.
Layout Planning & Space Optimization
Efficient layout planning is essential for productivity. For this home office:
-
Work zone with desk and ergonomic chair
-
Storage zone with vertical shelves and hidden cabinets
-
Relaxation corner with a compact seating option
This zoning ensures the space is organized and visually appealing, without compromising functionality.
Materials, Textures, and Color Palette
Material and color selection is key in minimalist design.
-
Materials: Durable laminate and premium wooden accents
-
Textures: Smooth finishes with soft textile touches
-
Color Palette: Soft whites, greys, with muted blues for focus
These choices create a calm, elegant environment conducive to productivity.
Lighting & Ambiance
Proper lighting is critical in home office design:
-
LED task lighting for focused work
-
Warm ambient lighting for comfort
-
Reflective surfaces to amplify natural light
The space now feels bright, open, and energizing throughout the day.
Furniture, Décor, and Storage Solutions
Smart furniture and storage were essential for this conversion:
-
Modular desk for flexibility
-
Floating shelves for vertical space
-
Minimalist décor to reduce visual clutter
Additional storage solutions, such as hidden drawers, ensure the workspace remains organized.
Functional Considerations
To create a productivity-driven workspace, we focused on functionality:
-
Ergonomic seating for comfort
-
Cable management for a clean setup
-
Multi-purpose furniture for storage and utility
This thoughtful design ensures efficiency without compromising style.
Client Transformation & Feedback
Mr. Murad Raza shared:
“The room feels spacious, inspiring, and fully functional. I can’t imagine working from home without this transformation.”
This project exemplifies how a small space, when designed intelligently, can become a high-performance minimalist home office.
The Shape Interiors Expertise
The Shape Interiors is the best for Interior Design Consultancy & 3D Modelling services for Residential, Commercial, Offices and Hospitality Spaces.
Founded in 2017 by Kazim Ratnani, The Shape Interiors has swiftly emerged as a trusted name in interior design consultancy and 3D modelling. We specialize in creating bespoke designs and delivering 360-degree renders to ensure every detail aligns perfectly with our client’s vision. Our commitment to creativity, functionality, and client satisfaction sets us apart.
This minimalist home office design project demonstrates that even small spaces can be transformed into inspiring, productivity-driven environments. With thoughtful planning, clean aesthetics, and functional solutions, we created a workspace that enhances focus and elevates daily work life.
Inspired by this transformation? Reach out to us today using the WhatsApp icon on the bottom right of the website and let’s begin designing your dream space




