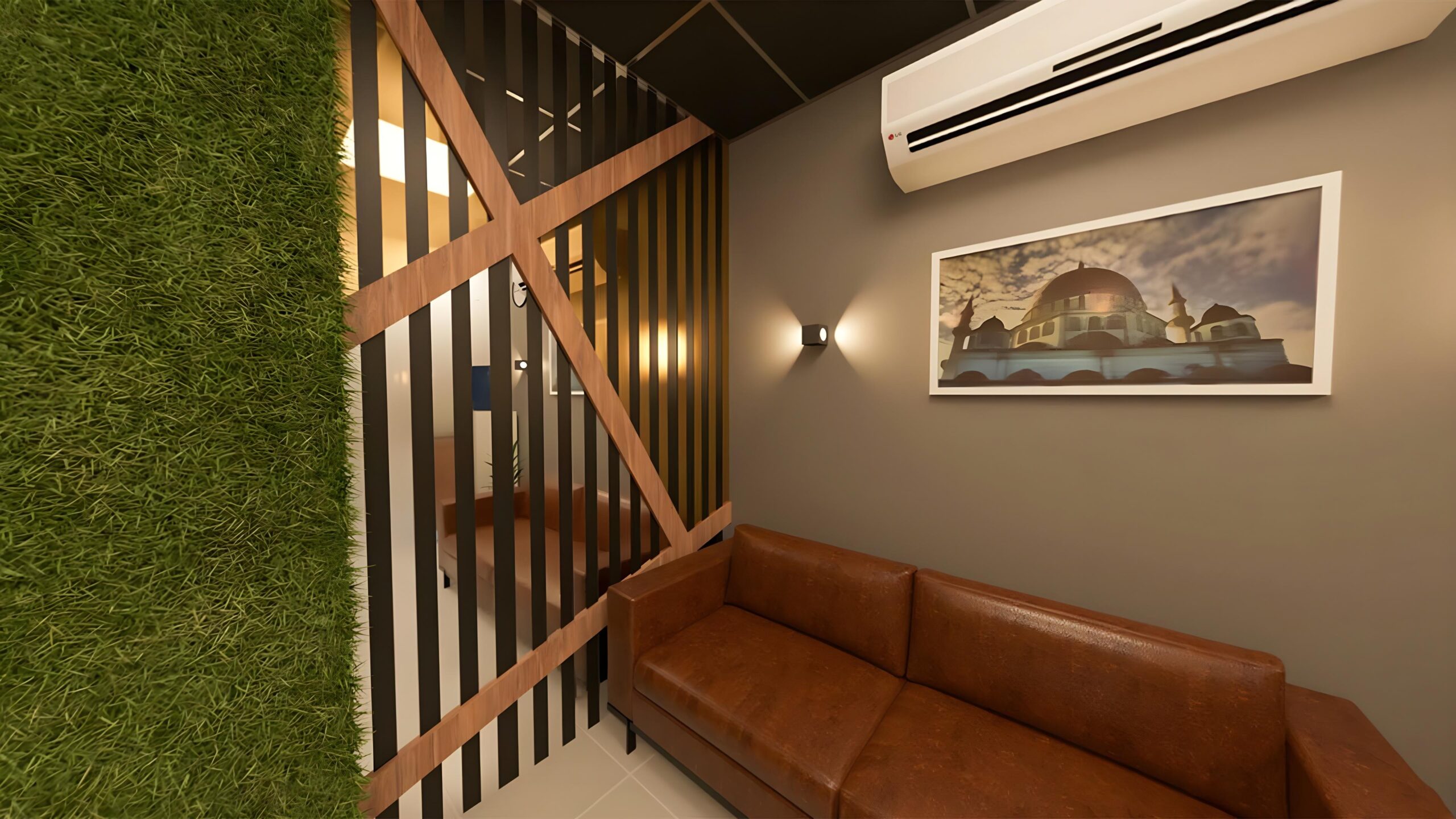Table of Contents
-
Introduction
-
Design Goals and Challenges
-
Style and Theme Selection
-
Layout Planning & Zoning
-
Materials, Textures & Color Palette
-
Lighting & Ambiance
-
Furniture, Décor & Storage Solutions
-
Functional Considerations & Client Feedback
-
Conclusion
Creating a high-performance leadership space is about merging functionality with elegance to empower executives and teams alike. At The Shape Interiors, we reimagined Mr. Waseem Hassan’s office to reflect authority, productivity, and modern sophistication.
Our focus was not just aesthetics but also the experience — a workspace that inspires confidence and drives efficiency. Every element, from furniture to lighting, was carefully curated to craft a transformative high-performance leadership space that balances style with purpose.
You can explore this project in detail here: Modern Executive Office Interior Design.
Design Goals and Challenges
Transforming an ordinary office into a high-performance leadership space required careful consideration of functionality and visual appeal. Key challenges included:
-
Creating an environment that conveys authority while remaining welcoming.
-
Optimizing workflow with smart zoning and open communication areas.
-
Integrating technology seamlessly without clutter.
“Our aim was to merge style and functionality to elevate daily work experiences,” said the design lead.
Style and Theme Selection
Selecting a refined style was crucial. We opted for a contemporary, executive-inspired theme:
-
Modern elegance: Clean lines, minimalist décor, and subtle luxury accents.
-
Professional yet inspiring: Neutral base tones combined with bold, sophisticated highlights.
-
Premium detailing: Polished metal accents, textured walls, and luxurious finishes that elevate the office environment.
This approach ensured the high-performance leadership space feels both commanding and approachable.
Layout Planning & Zoning
Efficient planning is critical for executive productivity. The office was zoned for optimal functionality:
-
Executive Hub: Central workspace with ergonomic desk, chair, and technology integration.
-
Meeting Corner: Collaborative space for client meetings and internal discussions.
-
Support Zones: Storage and utility areas for easy accessibility.
This layout encourages smooth movement and promotes focused, high-performance work.
Materials, Textures & Color Palette
Material and texture choices were central to achieving a professional, modern atmosphere:
-
Materials: Premium wood panels, glass partitions, and sleek metallic accents.
-
Textures: Smooth surfaces paired with subtle textural details for depth and warmth.
-
Color Palette: Neutral greys, whites, and creams complemented by deep blue and metallic accents to signify leadership and sophistication.
These elements combine to create a high-performance leadership space that feels luxurious and purposeful.
Lighting & Ambiance
Strategic lighting design enhances productivity and comfort:
-
Ambient lighting: Soft, uniform light to reduce strain and fatigue.
-
Task lighting: Adjustable lamps over desks to support focused work.
-
Accent lighting: Highlights key décor elements and architectural features for visual impact.
Layered lighting reinforces the office’s transformative and high-performance nature.
Furniture, Décor & Storage Solutions
Furniture selection balanced ergonomics and style:
-
Executive desk with integrated cable management.
-
Modular storage for clutter-free organization.
-
Minimalist décor and artwork that inspire while maintaining professionalism.
Every piece was selected to enhance the high-performance leadership space, making it functional and visually impactful.
Functional Considerations & Client Feedback
Functionality was integrated seamlessly into the office design:
-
Smart technology for communication and workflow efficiency.
-
Acoustic solutions to minimize distractions.
-
Flexible furniture arrangements for individual work and collaborative sessions.
Client feedback was overwhelmingly positive:
“This office is transformative — it feels expansive, professional, and motivating. Every detail resonates with my work style.”
Brand Statement
The Shape Interiors is the best for Interior Design Consultancy & 3D Modelling services for Residential, Commercial, Offices and Hospitality Spaces.
Company Overview
Founded in 2017 by Kazim Ratnani, The Shape Interiors has swiftly emerged as a trusted name in interior design consultancy and 3D modelling. We specialize in bespoke designs that exceed expectations, delivering 360 renders that provide a comprehensive view of the final space. Our focus is on client satisfaction, reflecting our 100% positive feedback. Choosing The Shape Interiors means partnering with a team dedicated to bringing your vision to life, combining creativity with practical design solutions.
This high-performance leadership space demonstrates how intelligent design elevates both aesthetics and productivity. By blending style, technology, and client-focused planning, we created an office that inspires leadership and promotes efficiency. Thoughtful design transforms not just spaces but the way people work, collaborate, and achieve success.
Inspired by this transformation? Reach out to us today using the WhatsApp icon on the bottom right of the website and let’s begin designing your dream space.




