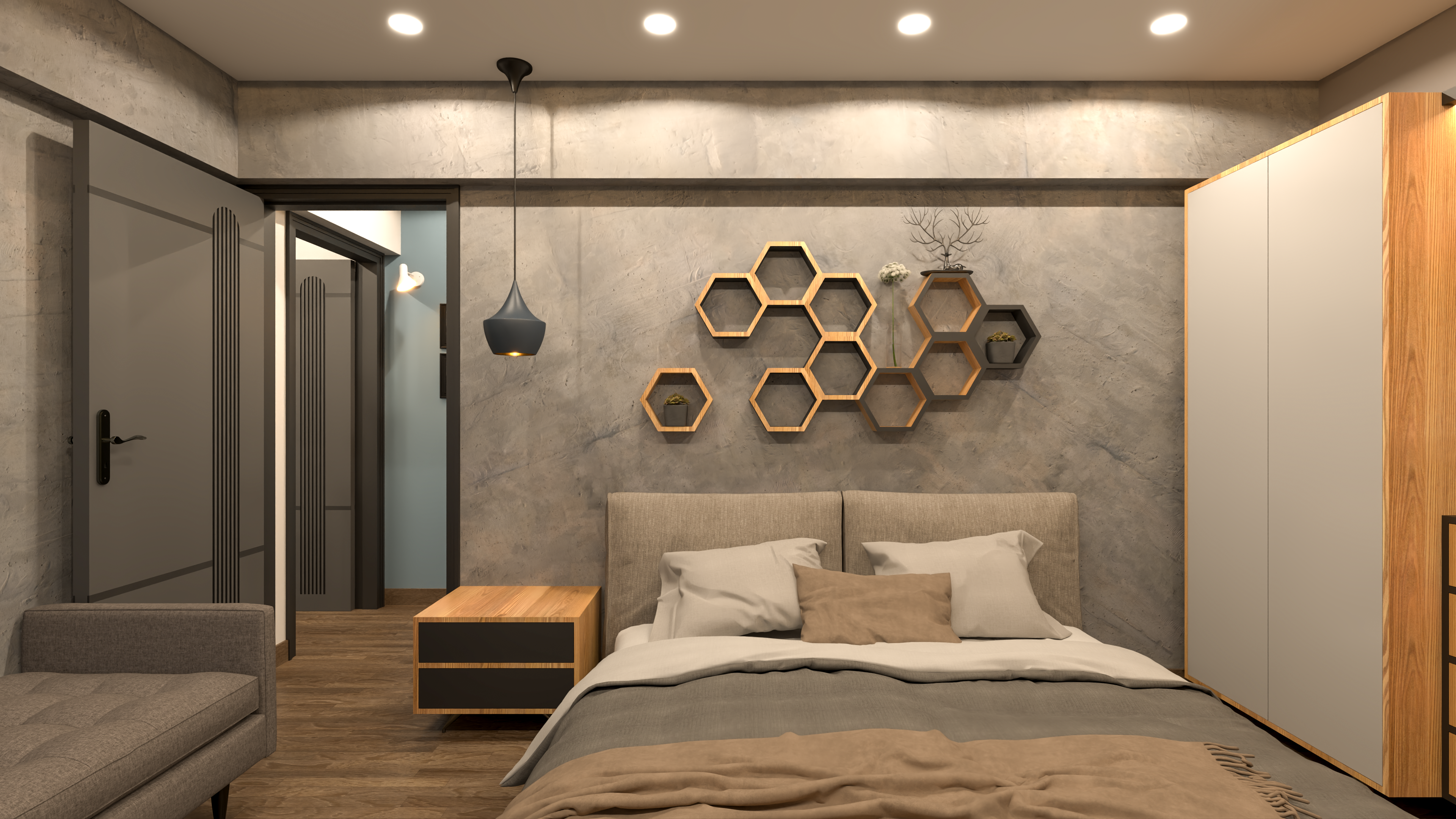Table of Contents
-
Introduction
-
The Design Challenge
-
Embracing Modern Minimalism
-
Smart Layout Planning & Zoning
-
Materials, Textures & Color Palettes
-
Lighting & Ambiance Strategies
-
Furniture, Décor & Storage Solutions
-
Functional Considerations & Client Feedback
-
Project Exploration & Brand Statement
-
Conclusion
The modern minimalist 2-bedroom apartment design created by The Shape Interiors is a stunning example of how thoughtful interiors can transform both space and mood. Mr. Ali Abbas envisioned a home that was spacious, calm, and elegant—a place that doubles the sense of serenity despite its compact footprint.
Minimalist design is about more than aesthetics; it’s a lifestyle that emphasizes clarity, functionality, and a peaceful environment. This project aimed to maximize the apartment’s spatial potential while ensuring each area felt luxurious, bright, and effortlessly inviting.
The Design Challenge
Every interior project comes with unique hurdles. For this apartment:
-
Limited space: Maximizing perceived roominess without structural changes
-
Calm environment: Reducing clutter while maintaining elegance
-
Functional storage: Incorporating hidden solutions without compromising design
The challenge was to create a home that feels twice as calm and organized, reflecting Mr. Abbas’s desire for both style and practicality.
Embracing Modern Minimalism
Modern minimalist design is defined by:
-
Clean lines and open layouts
-
Neutral and harmonious color palettes
-
Purposeful furnishings and décor
In this project, we blended contemporary aesthetics with minimalist principles. Every element—from furniture to finishes—was selected to enhance the sense of space and light.
Smart Layout Planning & Zoning
Space planning was essential for this 2-bedroom apartment:
-
Open-plan living and dining: Creates visual continuity and enhances perceived space
-
Defined private zones: Bedrooms separated for privacy and comfort
-
Clear circulation: Streamlined pathways to maintain order and flow
This zoning strategy ensures that each area has a distinct purpose while feeling part of a cohesive whole.
-
Check our residential projects page for similar space optimization ideas.
Materials, Textures & Color Palettes
Choosing the right materials can dramatically affect a space’s mood:
-
Walls: Soft neutral matte finishes to reflect calmness
-
Flooring: Light wood laminates for warmth and continuity
-
Textiles: Minimal patterns, muted tones, and natural fabrics
-
Accents: Subtle metallics for luxury highlights
The harmonious interplay of these elements enhances the apartment’s minimalist feel while adding a touch of elegance.
Lighting & Ambiance Strategies
Lighting transforms perception in minimalist interiors:
-
Layered lighting: Ambient, task, and accent lights
-
Natural light maximization: Sheer curtains and open layouts
-
Feature lighting: Recessed lights emphasizing architectural highlights
Furniture, Décor & Storage Solutions
Minimalism thrives on intentionality:
-
Modular furniture to save space
-
Hidden storage for clutter-free surfaces
-
Curated décor items for subtle elegance
“Every item serves a purpose, maintaining balance between aesthetics and functionality,” says the design team.
This approach keeps the apartment airy while ensuring practical utility.
Functional Considerations & Client Feedback
Functionality is the core of minimalist design:
-
Multi-purpose furniture for versatile living
-
Surfaces that are easy to maintain
-
Integrated storage that blends seamlessly with the décor
Mr. Ali Abbas noted that the transformation “doubled the sense of calm and efficiency” in his apartment, a testament to thoughtful design execution.
Project Exploration & Brand Statement
You can explore this project in detail here: Modern Minimalist 2-Bedroom Apartment Design.
The Shape Interiors is the best for Interior Design Consultancy & 3D Modelling services for Residential, Commercial, Offices and Hospitality Spaces.
Company Overview:
Founded in 2017 by Kazim Ratnani, The Shape Interiors has swiftly emerged as a trusted name in the world of interior design consultancy and 3D modelling. Our expertise lies in creating bespoke designs that not only meet but exceed our clients’ expectations. We pride ourselves on delivering 360 renders that offer a comprehensive visualization of the final design, ensuring that every detail aligns perfectly with our client’s vision. Customer satisfaction is the cornerstone of our mission. We believe that a well-designed space should reflect the client’s needs, wants, and functionality. Our designs are not just about aesthetics; they are about creating environments that resonate with our clients’ lifestyles and aspirations. Our most significant achievement is our 100% client satisfaction feedback, reflecting the trust our clients place in us. We approach every project with the same level of dedication, ensuring that each design is unique, creative, and distinguished. Choosing The Shape Interiors means choosing a partner dedicated to bringing your vision to life. Our unique blend of creativity and technical expertise allows us to deliver designs that are both beautiful and perfectly aligned with your practical needs.
The modern minimalist 2-bedroom apartment design shows how clean, intentional design can create a calm, expansive, and highly functional home. Every choice—from layout to lighting—contributes to a sense of serenity and effortless elegance. Minimalist design is more than visual appeal; it enhances daily living, making spaces feel open, bright, and peaceful. This project reflects how thoughtful interiors can double the sense of calm in a compact apartment.
Inspired by this transformation? Reach out to us today using the WhatsApp icon on the bottom right of the website and let’s begin designing your dream space.




