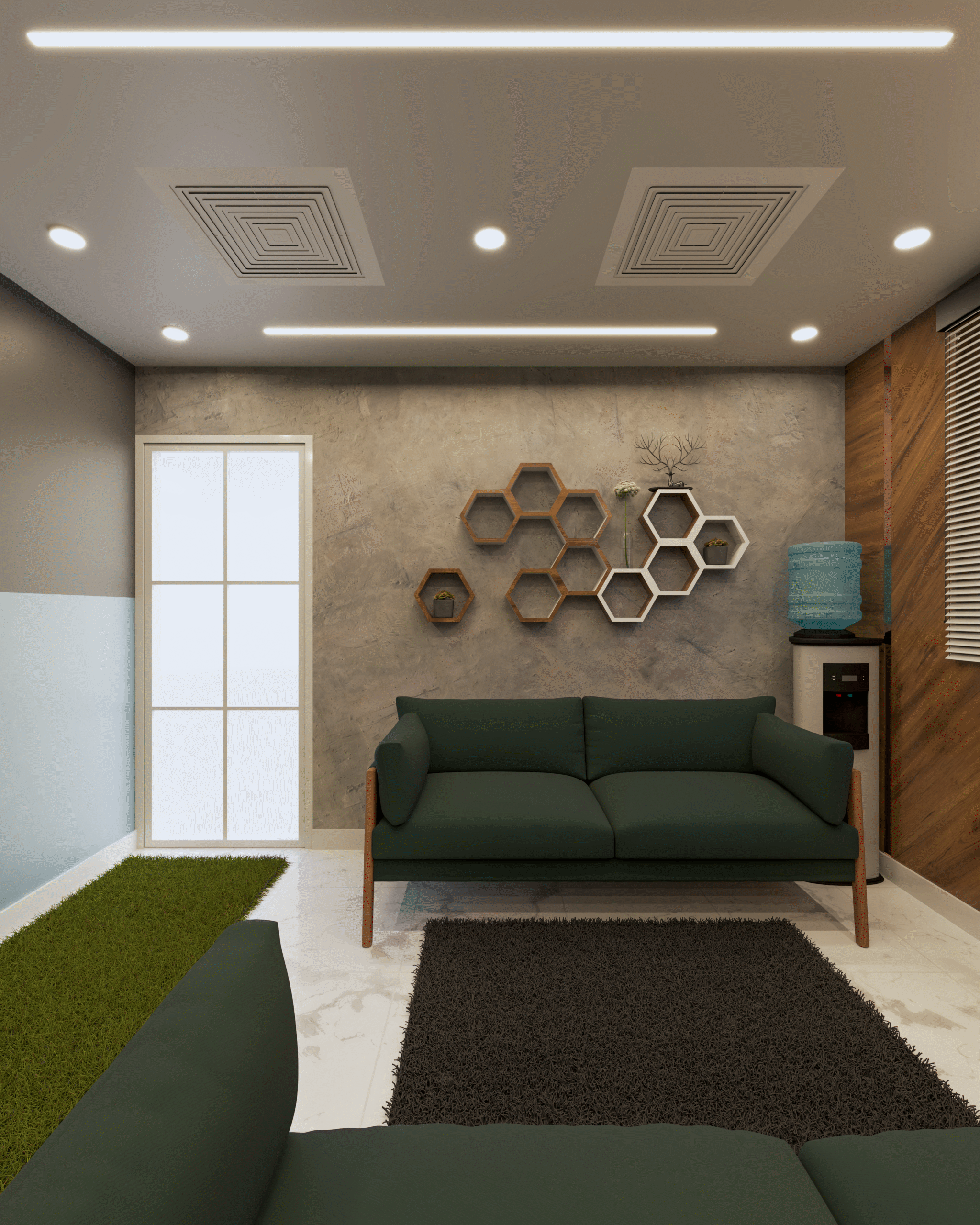Table of Contents
Modern office design strategies play a crucial role in creating workspaces that are not only visually appealing but also highly functional. At The Executive Curve, our client sought an office that balances sophistication with comfort, providing an inspiring environment for employees and executives alike. With careful planning and premium design choices, The Shape Interiors transformed the space into a refined, productive, and elegant office setting.
You can explore this project in detail here: The Executive Curve.
Project Goal & Design Challenges
The Executive Curve project presented unique challenges that demanded innovative modern office design strategies:
-
Objective: Convert a traditional office layout into a sophisticated, functional workspace.
-
Challenges:
-
Maximize natural light while ensuring privacy.
-
Integrate collaboration zones without disrupting executive areas.
-
Balance elegance with practicality.
-
By focusing on these challenges, the project aimed to create a workspace that encourages productivity and comfort while exuding professionalism.
Sophisticated Style & Theme
The Executive Curve reflects a refined and elegant theme:
-
Modern Minimalism: Clean lines and uncluttered surfaces.
-
Warm Elegance: Incorporation of wood, leather, and metallic finishes for a welcoming environment.
-
Professional Aesthetic: Neutral tones with subtle textures for a polished executive atmosphere.
These elements collectively reinforce the brand identity of the office while maintaining comfort and productivity.
Layout Planning & Zoning
A key aspect of modern office design strategies is functional zoning. The Executive Curve layout includes:
-
Reception Area: Professional and welcoming space for visitors.
-
Executive Offices: Private spaces designed for focus and decision-making.
-
Collaboration Zones: Open areas to facilitate team projects without clutter.
-
Utility & Support Areas: Efficient storage, server access, and circulation pathways.
This zoning ensures seamless workflow while keeping the space visually cohesive.
Materials, Textures & Color Palette
Material selection reinforces the sophisticated theme:
-
Wood & Veneers: Provide warmth and timeless elegance.
-
Glass Partitions: Create openness while maintaining privacy.
-
Metal Accents: Bronze and matte finishes highlight sophistication.
-
Color Palette: Neutral shades of beige, warm browns, and charcoal to unify the space.
These choices contribute to durability, elegance, and a comfortable working environment.
Lighting & Ambiance
Lighting enhances both functionality and aesthetics:
-
Layered Lighting: Combines ambient, task, and accent lights.
-
Warm Tones: Create a welcoming, professional atmosphere.
-
Feature Highlighting: Lights emphasize textures, artwork, and functional areas.
Strategic lighting design improves productivity while reinforcing a sophisticated office ambiance.
Furniture, Décor & Storage Solutions
Practicality meets elegance with smart furniture choices:
-
Ergonomic Executive Furniture: Comfortable and stylish chairs and desks.
-
Integrated Storage: Concealed cabinets and shelving reduce visual clutter.
-
Décor Elements: Minimalist artwork, greenery, and statement pieces for character.
These selections make the workspace both luxurious and functional, reflecting a modern professional environment.
Functional Considerations
Functionality is key in modern office design strategies:
-
Optimized circulation for staff and visitors.
-
Acoustic management for private meetings.
-
Efficient tech integration and power accessibility.
-
Clear separation between collaboration and quiet zones.
This ensures the office operates smoothly while maintaining its sophisticated appeal.
Client Feedback & Transformation
The Executive Curve received glowing client feedback:
“The office feels inspiring, elegant, and functional. The transformation exceeded our expectations!”
The project exemplifies how modern office design strategies can dramatically elevate workspace aesthetics and efficiency.
Implementing effective modern office design strategies transforms workspaces into environments that are elegant, productive, and inspiring. The Executive Curve project shows how thoughtful planning, sophisticated layouts, and premium materials can deliver a remarkable professional environment that enhances daily operations and leaves a lasting impression on clients and employees alike.
The Shape Interiors is the best for Interior Design Consultancy & 3D Modelling services for Residential, Commercial, Offices and Hospitality Spaces.
Company Overview:
Founded in 2017 by Kazim Ratnani, The Shape Interiors has swiftly emerged as a trusted name in interior design consultancy and 3D modelling. Our expertise lies in creating bespoke designs that exceed client expectations. We deliver 360 renders to provide a comprehensive visualization of the final design, ensuring that every detail aligns perfectly with client vision. Customer satisfaction is central to our mission, reflecting in our 100% client satisfaction feedback. Choosing The Shape Interiors means partnering with a team committed to transforming your vision into reality.
Inspired by this transformation? Reach out to us today using the WhatsApp icon on the bottom right of the website and let’s begin designing your dream space.




