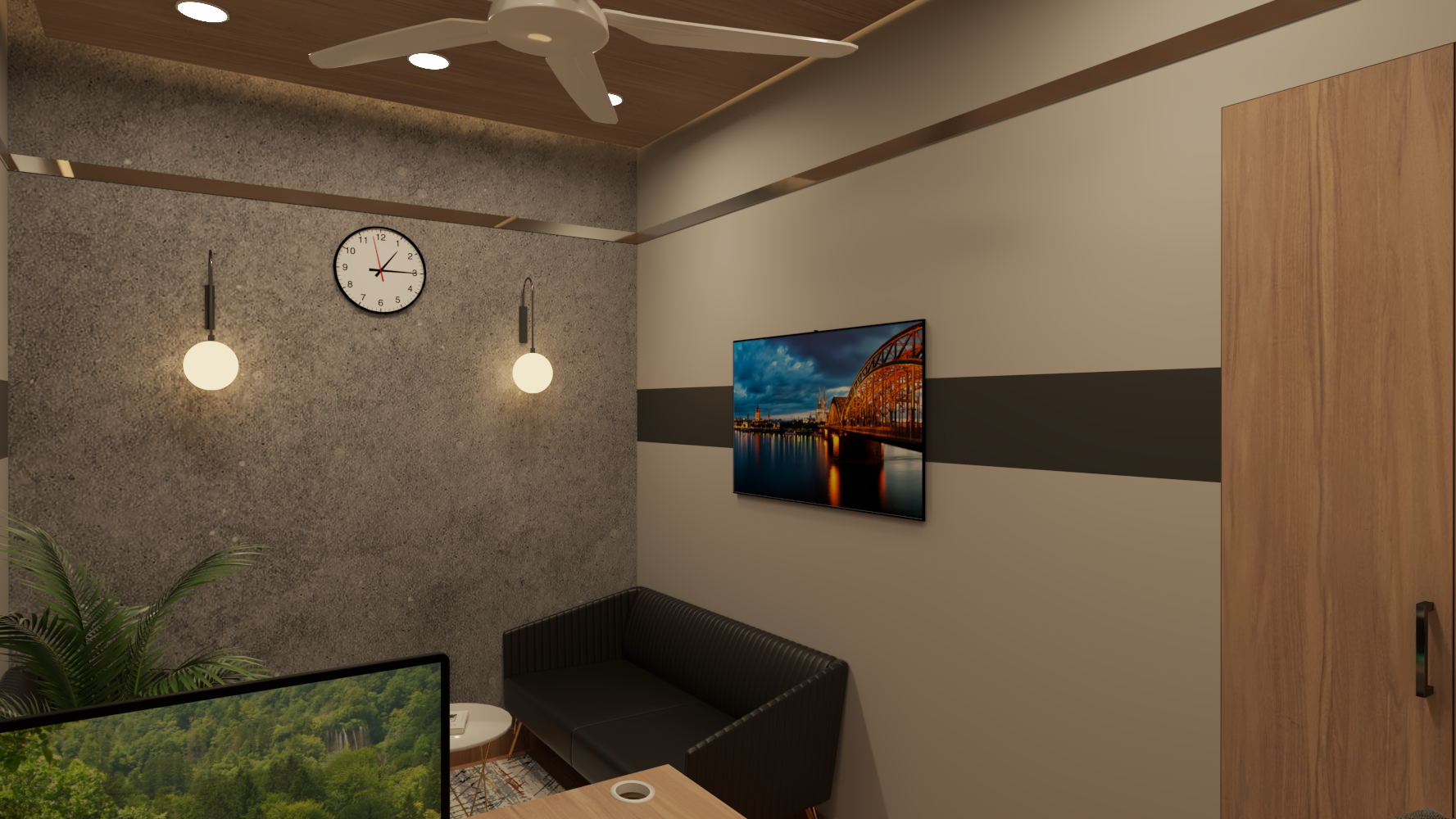
Lighting is more than just illumination — it’s an experience, a motivator, and a powerful design element that can shape productivity, creativity, and mood. At The Shape Interiors, we understand that the right lighting design can redefine how a space performs. For Mr. Nauman’s office, we approached the project with a singular vision: to create a modern, function-driven workspace where lighting wasn’t an afterthought but the very foundation of productivity and design elegance.
From the start, the design brief was clear — Mr. Nauman wanted a workspace that didn’t just look good but actively supported focus, efficiency, and well-being. His goal was to move away from the outdated concept of dull, enclosed offices and embrace an environment where light would guide workflow and enhance every interaction. Our mission was to design a high-performance space where every corner was well-lit, intuitive, and comfortable, reflecting modern workplace ideals.
Instead of treating lighting as a finishing touch, we made it the hero of the space. The theme revolved around sleek minimalism with functional elegance. We incorporated smart lighting layers — ambient, task, and accent — that could adapt to various working scenarios. By aligning the lighting design with daily office activities, we gave the space a dynamic rhythm that supports energy during meetings and calm during focused tasks.
Zoning was a critical part of this transformation. The office was segmented into three primary areas: executive workspace, collaborative zone, and private meeting space. Each zone was lit uniquely based on usage — for instance, diffused lighting for the executive desk, adjustable spotlights in the collaborative zone, and calming, warm lighting in the meeting area. This strategic layout planning allowed seamless transitions between zones while maintaining visual harmony and a fluid design narrative.
We carefully curated materials and textures that would elevate the lighting design. Glossy finishes, reflective surfaces, and soft-toned palettes were chosen to maximize light bounce and create a spacious, inviting atmosphere. A neutral base of greys and whites was paired with matte black and metallic accents for a sharp, contemporary contrast. These choices weren’t just aesthetic — they amplified the impact of artificial and natural light, adding depth and dimension to the space.
Lighting wasn’t used merely for visibility — it was used to set moods. Dimmable LEDs allowed for control based on task or time of day. Cove lighting brought a sense of sophistication to the ceilings, while concealed strip lights created clean lines and enhanced the architecture. The ambient glow fostered comfort without glare, a key consideration for long work hours. This thoughtful layering of light enhanced both functionality and aesthetics, resulting in a workspace that feels alive.
The furniture was designed with the same functional elegance as the lighting. Custom desks with integrated cable management, ergonomic seating, and streamlined storage units ensured the space remained clutter-free. Built-in cabinetry was subtly backlit to add visual interest without overpowering the space. The integration of lighting within furniture elements blurred the line between design and utility, reinforcing the space’s modern ethos.
Mr. Nauman was deeply involved throughout the design journey, from concept discussions to final touches. His feedback was clear — he wanted a space that motivated his team and reflected his vision of a progressive, productive office. When he saw the completed space, his first words were, “This feels like a different company.” It was a transformation not just of a physical space, but of mindset and workflow.
You can explore this project in detail here: Flash – The Lighting Series | Modern Functional Office Design.
The Shape Interiors is the best for Interior Design Consultancy & 3D Modelling services for Residential, Commercial, and Hospitality Spaces. Our approach goes beyond design — we focus on impact. With every project, we aim to create spaces that perform better, feel better, and work smarter.
Founded in 2017 by Kazim Ratnani, The Shape Interiors has swiftly emerged as a trusted name in the world of interior design consultancy and 3D modelling. Our expertise lies in creating bespoke designs that not only meet but exceed our clients’ expectations. We pride ourselves on delivering 360 renders that offer a comprehensive visualization of the final design, ensuring that every detail aligns perfectly with our client’s vision. Customer satisfaction is the cornerstone of our mission. We believe that a well-designed space should reflect the client’s needs, wants, and functionality. Our designs are not just about aesthetics; they are about creating environments that resonate with our clients’ lifestyles and aspirations. Our most significant achievement is our 100% client satisfaction feedback, reflecting the trust our clients place in us. We approach every project with the same level of dedication, ensuring that each design is unique, creative, and distinguished. Choosing The Shape Interiors means choosing a partner dedicated to bringing your vision to life. Our unique blend of creativity and technical expertise allows us to deliver designs that are both beautiful and perfectly aligned with your practical needs.
A thoughtfully designed space has the power to inspire, transform, and uplift. Mr. Nauman’s office is proof that great design doesn’t happen by chance — it’s a deliberate, strategic journey rooted in purpose. By using lighting as a central design element, we created a workspace that not only performs but also inspires. It’s more than an office — it’s a modern environment for growth, clarity, and impact.
Inspired by this transformation? Reach out to us today using the WhatsApp icon on the bottom right of the website and let’s begin designing your dream space.

+92 335 6511005

Suite # 4 & 5, 1st Floor, Hafiz Building, Jinnah Avenue, Karachi.

info@theshapeinterior.com
WhatsApp Now