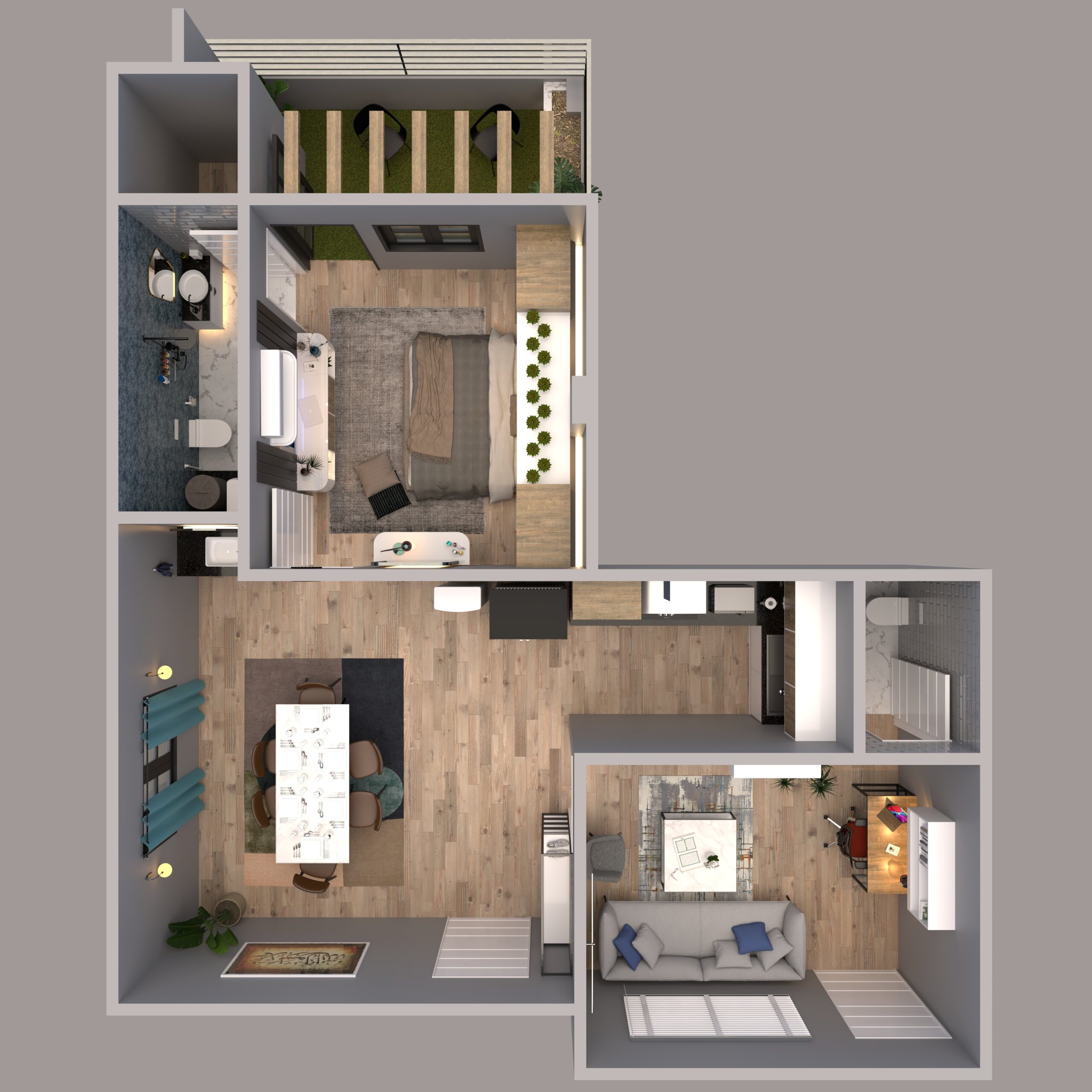When it comes to minimalist studio apartment hacks, design is more than decoration — it’s the art of making small spaces feel infinite. In this transformation for Mr. Asad, The Shape Interiors redefined how compact living can be both smart and luxurious. With a focus on clean lines, functional zoning, and visual openness, this project illustrates how minimalism and creativity can coexist beautifully.
You can explore this project in detail here: Minimalist Studio Apartment – Smart, Spacious & Modern Design.
Table of Contents
Design Vision and Goals
For Mr. Asad’s studio apartment, the vision was clear: create a space that feels open, balanced, and full of life. The Shape Interiors approached this with a minimal yet functional design intent — every detail had to serve a purpose.
“Our mission was to maximize usability while maintaining a sense of calm and clarity.”
The challenge? Designing for limited square footage without compromising sophistication or comfort.
Minimalist Studio Apartment Aesthetic
The power of minimalist studio apartment hacks lies in restraint. The Shape Interiors embraced a “less is more” approach — prioritizing balance, scale, and serenity over excess.
Key aesthetic principles:
-
Neutral tones for visual lightness
-
Sleek furniture lines that define openness
-
Reflective and matte surfaces to balance depth and brightness
These minimalist choices turned the apartment into a modern retreat that feels both intimate and expansive.
Smart Layout Planning Hacks
Smart spatial planning was central to this project. Each zone flows naturally, allowing seamless transitions between living, dining, and work areas.
Layout highlights:
-
Open-plan integration – The living room merges into the kitchenette and dining area.
-
Functional work zone – A compact desk setup maximizes window light for productivity.
-
Hidden utility – Storage nooks blend into walls, keeping the floor space open.
-
Visual zoning – Subtle flooring and lighting changes define boundaries without walls.
These smart layout choices demonstrate how studio apartment space optimization can enhance day-to-day comfort and style.
Color Palette and Materials
Color and material selection play a crucial role in minimalist design. The Shape Interiors curated a soft, neutral palette to amplify light and warmth.
Material & Color Choices:
-
Warm oak wood finishes – for natural contrast
-
Soft grey laminates – for subtle sophistication
-
Glass partitions – for transparency and continuity
-
Matte black accents – for modern definition
These finishes complemented the apartment’s natural lighting and gave it a timeless, cohesive look.
Lighting Design Hacks
Lighting is a silent design language — and in small apartments, it’s transformative. The Shape Interiors used layered lighting to add both functionality and emotion.
Lighting strategies:
-
Recessed ceiling lights for ambient glow
-
Pendant fixtures to accentuate the dining area
-
LED strip lights under shelves and counters
-
Daylight-maximizing window treatments
Together, these lighting hacks turned a compact apartment into a warm, inviting haven — day and night.
Furniture and Storage Solutions
A minimalist apartment demands intelligent furniture selection. The Shape Interiors’ design philosophy prioritized multi-purpose pieces that conserve space while enhancing usability.
Furniture & Storage Hacks:
-
Wall-mounted TV console with concealed wiring
-
Foldable dining set for adaptable dining
-
Modular wardrobe with hidden compartments
-
Floating bedside units for visual lightness
These space-saving interior design tips illustrate how small choices can lead to big spatial transformations.
Client Feedback and Transformation
“I can’t believe how open and luxurious my apartment feels now — every inch has been used smartly!” – Mr. Asad
This feedback reflects the essence of The Shape Interiors’ approach — design that listens, understands, and delivers. The final result was a serene, functional home that reflects Mr. Asad’s lifestyle perfectly.
Why Choose The Shape Interiors
The Shape Interiors is the best for Interior Design Consultancy & 3D Modelling services for Residential, Commercial, Offices, and Hospitality Spaces.
Company Overview
Founded in 2017 by Kazim Ratnani, The Shape Interiors has become a trusted global name in interior design consultancy and 3D modelling. The studio creates bespoke designs that align perfectly with clients’ visions, blending aesthetics with practicality.
With a strong reputation for 360-degree renders, clients can visualize every detail before execution. Customer satisfaction remains at the heart of our mission, reflected in our 100% client satisfaction rate.
Choosing The Shape Interiors means choosing innovation, precision, and timeless design.
Through these minimalist studio apartment hacks, The Shape Interiors demonstrated that even limited spaces can radiate style and comfort. By merging thoughtful design, balanced aesthetics, and functionality, Mr. Asad’s apartment became a model of modern compact luxury.
Minimalism isn’t about owning less — it’s about living better, with intention and beauty in every detail.
Inspired by this transformation? Reach out to us today using the WhatsApp icon on the bottom right of the website and let’s begin designing your dream space.

