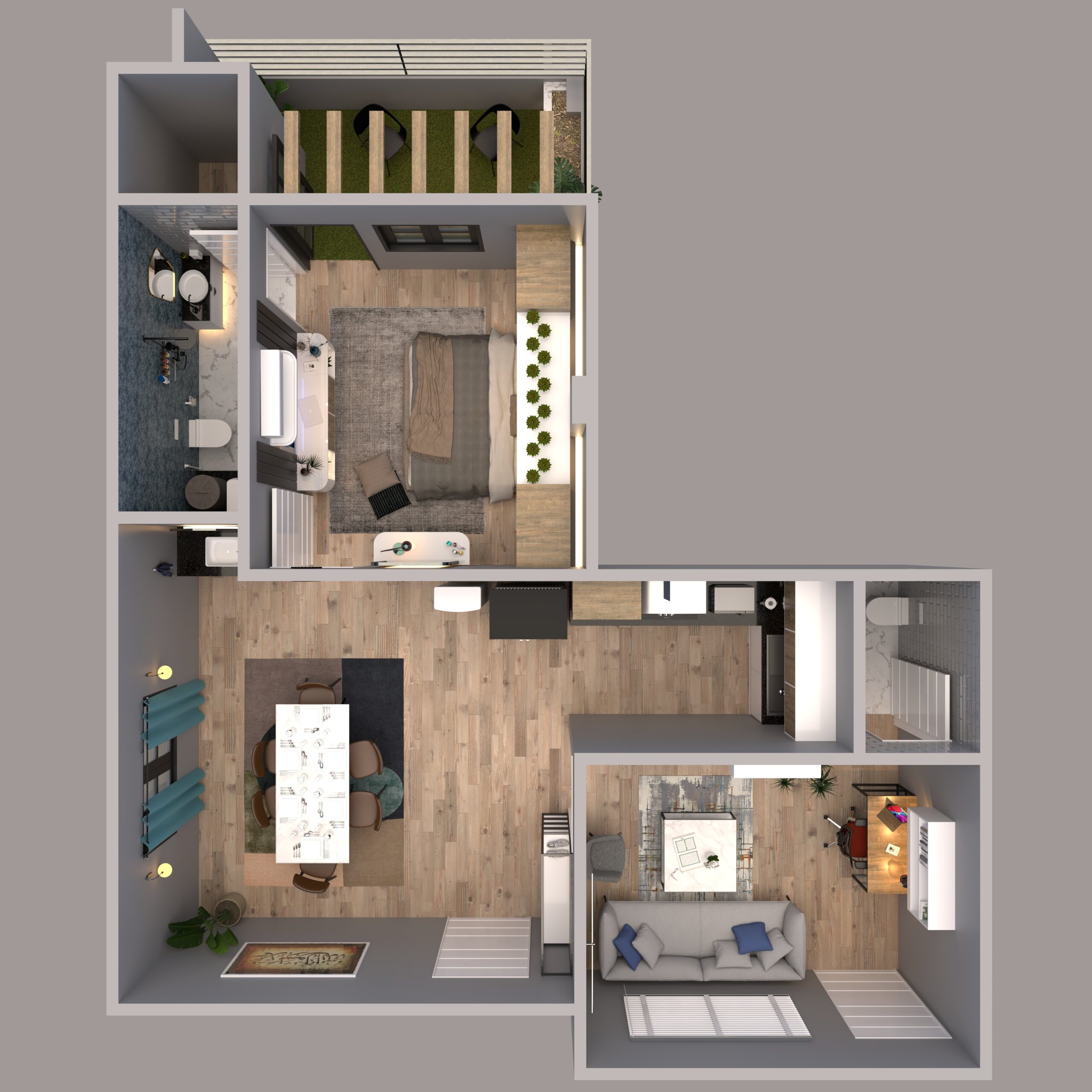Minimalist apartment design has become one of the most powerful design movements in 2025 — not just because it looks beautiful, but because it feels liberating. When every inch of your home is carefully planned, the result is a living space that feels bigger, calmer, and more refined.
That’s exactly what The Shape Interiors achieved in Mr. Asad’s studio apartment — a stunning example of how thoughtful design can make a small space radiate luxury and comfort. Through intelligent layout planning, material harmony, and clever lighting, this smart studio apartment design proves that elegance is never about excess — it’s about purpose.
Table of Contents
Design Goal: The Vision Behind Minimalist Apartment Design
The challenge was clear — make a small studio feel expansive, not confined. Mr. Asad wanted a sophisticated, uncluttered home that looked elegant and functioned intuitively.
The Shape Interiors crafted a design strategy that prioritized:
-
Smart zoning and seamless visual flow.
-
Integrated storage solutions to reduce clutter.
-
Light color tones to visually expand the space.
Every element was guided by a singular philosophy: less is more — but better.
Theme: Modern Minimalism with a Touch of Warmth
The chosen theme — Modern Minimalism — merges sleek modern lines with soft, earthy undertones. While most minimalist homes lean towards cold greys, this studio introduced warm beige tones and textured finishes for balance.
“Luxury lies not in abundance, but in restraint done beautifully.”
Light wooden floors, subtle stone textures, and matte cabinetry infuse warmth into the clean, geometric framework — making the space feel elegant yet personal.
Layout Planning: The Heart of Smart Living
Smart layout planning defines great minimalist apartment design. In this project, The Shape Interiors used invisible spatial divisions to create visual clarity.
Key layout highlights:
-
Open-plan layout connecting the living and sleeping zones.
-
Floating furniture to maintain uninterrupted sightlines.
-
Hidden cabinetry integrated into walls for sleek storage.
-
Strategic symmetry for visual order and comfort.
This spatial choreography turns a small footprint into a multifunctional living experience — spacious, organized, and effortlessly elegant.
Material Selection: Subtle Textures, Grand Impact
Luxury in minimalist interiors is achieved through refinement of materials, not ornamentation.
Material palette for Mr. Asad’s apartment:
-
High-gloss white finishes → amplify brightness.
-
Oak wood accents → introduce warmth.
-
Brushed metal → add subtle sophistication.
-
Neutral-toned fabrics → balance visual calmness.
Each texture contributes to a serene visual rhythm — where surfaces catch light just enough to add depth, not distraction.
Lighting & Ambience: The Glow of Sophistication
Light transforms space. The Shape Interiors mastered this with a three-layer lighting strategy:
-
Ambient Lighting – concealed cove lights soften the overall tone.
-
Task Lighting – focused LED spots highlight key functions.
-
Accent Lighting – under-cabinet strips and wall grazers add drama.
Sheer curtains welcome daylight, creating a dynamic play of brightness and shadow that visually expands the apartment.
Furniture & Décor: Function with Finesse
Every furniture element was selected with intent — beauty meeting utility.
Top furniture ideas from this minimalist apartment design:
-
Modular sofa doubles as a daybed for guests.
-
Compact dining bar for dual use — meals & work.
-
Floating TV console with hidden wire channels.
-
Sleek, lightweight chairs to maintain airiness.
Wall art and décor were intentionally minimal — every piece serves the design, not the other way around.
Functional Flow: Everyday Luxury in Minimalist Apartment Design
Functionality was built into every design decision. From concealed storage to seamless utility placement, this project shows how simplicity enhances everyday living.
-
Built-in wardrobes maximize wall height.
-
Foldable workspace integrates into cabinetry.
-
Smooth flooring transitions keep zones cohesive.
When design is guided by purpose, function becomes invisible — and comfort becomes constant.
Client Experience: From Compact to Captivating
Mr. Asad’s feedback perfectly summarizes this transformation:
“It feels like I gained space without expanding a single wall. Every corner feels intentional — and that’s true luxury.”
This design demonstrates how emotional satisfaction comes from balance — not excess.
You can explore this project in detail here: Minimalist Studio Apartment – Smart, Spacious & Modern Design.
Why Minimalist Apartment Design is Trending in 2025
Across the globe, minimalist apartment design is leading modern living trends for good reason:
-
It promotes mental clarity and calm.
-
It encourages sustainable living by reducing waste.
-
It supports multifunctionality for compact urban homes.
According to Elle Decor, 2025 has seen a 40% rise in demand for minimalist interiors that balance comfort, luxury, and practicality.
Brand Statement
The Shape Interiors is the best for Interior Design Consultancy & 3D Modelling services for Residential, Commercial, Offices and Hospitality Spaces.
Company Overview
Founded in 2017 by Kazim Ratnani, The Shape Interiors has swiftly emerged as a trusted name in interior design consultancy and 3D modelling. With a strong focus on innovation and precision, our studio specializes in delivering bespoke 360° design visualizations that align seamlessly with client aspirations.
We are proud to maintain 100% client satisfaction, creating designs that harmonize beauty, functionality, and personality. Choosing The Shape Interiors means choosing creativity, reliability, and excellence in every project.
This project is a testament to how minimalist apartment design can redefine luxury living in small spaces. By combining smart layout planning, warm modern aesthetics, and refined detailing, The Shape Interiors transformed Mr. Asad’s compact studio into a masterpiece of balance and beauty.
Luxury isn’t about having more — it’s about living better with less.
Inspired by this transformation?
Reach out to us today using the WhatsApp icon on the bottom right of the website and let’s begin designing your dream space.

